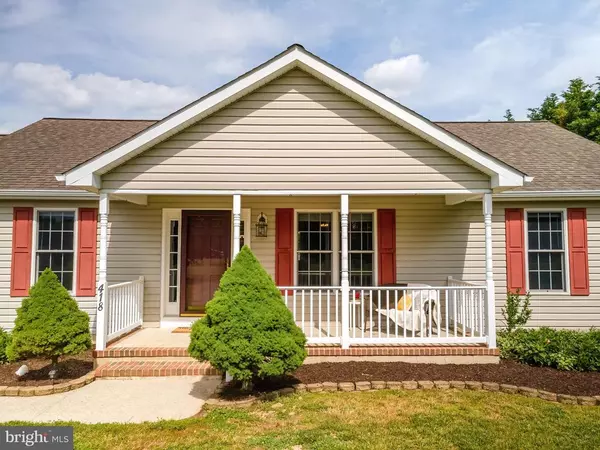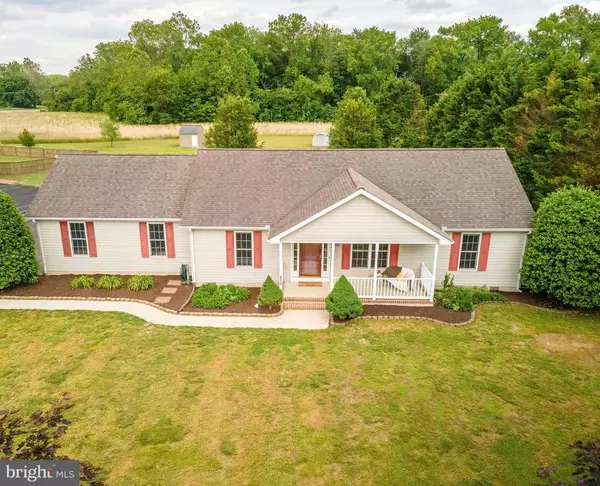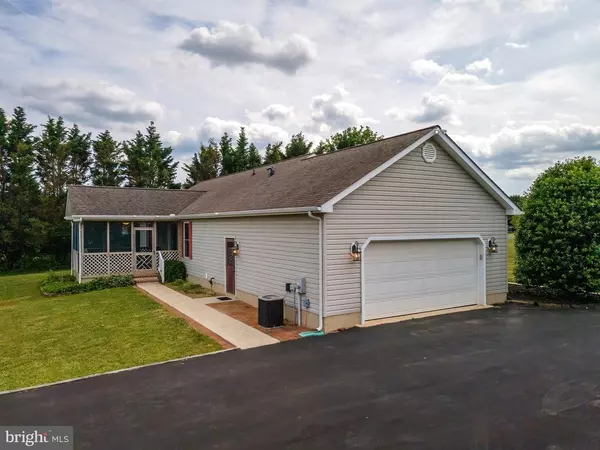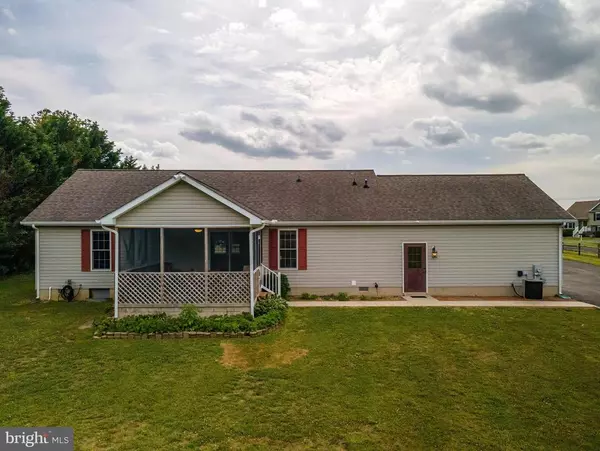$291,000
$285,000
2.1%For more information regarding the value of a property, please contact us for a free consultation.
418 DENWOOD AVE Centreville, MD 21617
3 Beds
2 Baths
1,288 SqFt
Key Details
Sold Price $291,000
Property Type Single Family Home
Sub Type Detached
Listing Status Sold
Purchase Type For Sale
Square Footage 1,288 sqft
Price per Sqft $225
Subdivision Bridgetown Estates
MLS Listing ID MDQA147904
Sold Date 06/25/21
Style Ranch/Rambler
Bedrooms 3
Full Baths 2
HOA Y/N N
Abv Grd Liv Area 1,288
Originating Board BRIGHT
Year Built 2001
Annual Tax Amount $2,255
Tax Year 2021
Lot Size 1.000 Acres
Acres 1.0
Property Description
Welcome to 418 Denwood Ave on the cul-de-sac in sought after Bridgetown Estates! This loved, well maintained rancher is one level living at its best! The serenity that this one-acre lot offers makes every day feel like a vacation while relaxing on the privacy of your screened in porch enjoying the best of nature. As you approach this charming 3 bed 2 bath home you will enjoy the curb appeal and be greeted by a large welcoming front porch. Parking and storage are never a problem with the paved driveway and oversized garage. The new shed outback provides plenty of room for your yard tools and games. Upon entering this charmer the open floor plan leads you through the family room to the kitchen that is a cooks delight with gas stove, ample countertop space, cabinets and large pantry. Right off the kitchen, the sliders take you to the porch making gathering easy and fun. The yard is even equipped with an invisible fence for your dog. All this is waiting for you, make this your home and start planning your next BBQ!
Location
State MD
County Queen Annes
Zoning AG
Rooms
Other Rooms Bedroom 2, Bedroom 3, Kitchen, Family Room, Bedroom 1, Bathroom 1, Bathroom 2, Screened Porch
Main Level Bedrooms 3
Interior
Interior Features Attic, Breakfast Area, Carpet, Ceiling Fan(s), Chair Railings, Crown Moldings, Entry Level Bedroom, Family Room Off Kitchen, Flat, Floor Plan - Open, Recessed Lighting, Window Treatments, Wood Floors
Hot Water Propane
Heating Heat Pump(s), Heat Pump - Gas BackUp
Cooling Central A/C, Ceiling Fan(s), Heat Pump(s)
Flooring Carpet, Hardwood, Tile/Brick
Equipment Built-In Microwave, Dishwasher, Dryer, Exhaust Fan, Oven - Self Cleaning, Oven/Range - Gas, Refrigerator, Washer
Fireplace N
Window Features Double Hung,Screens
Appliance Built-In Microwave, Dishwasher, Dryer, Exhaust Fan, Oven - Self Cleaning, Oven/Range - Gas, Refrigerator, Washer
Heat Source Electric
Laundry Main Floor
Exterior
Exterior Feature Porch(es), Screened, Enclosed
Parking Features Garage - Side Entry, Garage Door Opener, Inside Access, Oversized
Garage Spaces 2.0
Fence Electric
Utilities Available Cable TV, Propane
Water Access N
View Trees/Woods
Roof Type Asphalt
Accessibility None
Porch Porch(es), Screened, Enclosed
Attached Garage 2
Total Parking Spaces 2
Garage Y
Building
Lot Description Backs to Trees, Cul-de-sac, Front Yard, Landscaping, Level, No Thru Street, Open, Rear Yard, SideYard(s)
Story 1
Foundation Crawl Space
Sewer On Site Septic
Water Well
Architectural Style Ranch/Rambler
Level or Stories 1
Additional Building Above Grade, Below Grade
New Construction N
Schools
Elementary Schools Kennard
Middle Schools Centreville
High Schools Queen Anne'S County
School District Queen Anne'S County Public Schools
Others
Senior Community No
Tax ID 1806007988
Ownership Fee Simple
SqFt Source Assessor
Acceptable Financing Cash, Conventional, FHA, VA
Listing Terms Cash, Conventional, FHA, VA
Financing Cash,Conventional,FHA,VA
Special Listing Condition Standard
Read Less
Want to know what your home might be worth? Contact us for a FREE valuation!

Our team is ready to help you sell your home for the highest possible price ASAP

Bought with Kathleen M Higginbotham • Keller Williams Flagship of Maryland

GET MORE INFORMATION





