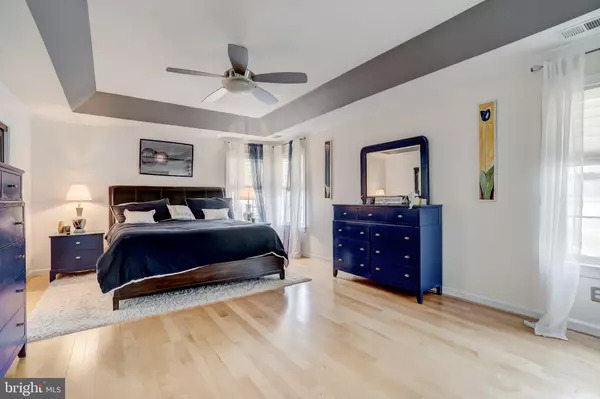$635,000
$595,000
6.7%For more information regarding the value of a property, please contact us for a free consultation.
8515 LEXINGTON DR Severn, MD 21144
5 Beds
4 Baths
4,070 SqFt
Key Details
Sold Price $635,000
Property Type Single Family Home
Sub Type Detached
Listing Status Sold
Purchase Type For Sale
Square Footage 4,070 sqft
Price per Sqft $156
Subdivision Colonial Park
MLS Listing ID MDAA457648
Sold Date 03/19/21
Style Colonial
Bedrooms 5
Full Baths 3
Half Baths 1
HOA Fees $100/qua
HOA Y/N Y
Abv Grd Liv Area 3,008
Originating Board BRIGHT
Year Built 2005
Annual Tax Amount $5,345
Tax Year 2021
Lot Size 6,000 Sqft
Acres 0.14
Property Description
Beautiful, well-maintained home, with over 4000+sq of living spce.. You will be ready to call this house your home. low maintence Salt water pool that has only had one summer in use. Brand new trex deck and patio, a large shed along with a fully fenced back yard show that no details have been overlooked. Inside, the hardwood floor throughout,,Gorgeous palladian windows, crown molding, granite counter-tops, stainless steel appliances, fully finished basement with pool table that conveys with house,and bathrooms will continue to impress. The furnace was replced in 2019 and new sump-pump was put in September. Never lose power with whole house generator. Move-in ready, this is the home you have been dreaming about.
Location
State MD
County Anne Arundel
Zoning R2
Rooms
Other Rooms Family Room, Laundry, Office, Bonus Room
Basement Fully Finished, Heated, Outside Entrance, Rear Entrance, Sump Pump, Walkout Level, Walkout Stairs, Windows
Interior
Interior Features Attic, Bar, Carpet, Ceiling Fan(s), Chair Railings, Crown Moldings, Dining Area, Double/Dual Staircase, Breakfast Area, Family Room Off Kitchen, Formal/Separate Dining Room, Kitchen - Eat-In, Kitchen - Island, Kitchen - Table Space, Pantry, Recessed Lighting, Soaking Tub, Tub Shower, Stall Shower, Walk-in Closet(s), Wood Floors
Hot Water Natural Gas
Heating Central
Cooling Central A/C
Flooring Hardwood, Carpet, Ceramic Tile
Fireplaces Number 1
Fireplaces Type Gas/Propane
Equipment Built-In Microwave, Dishwasher, Disposal, Dryer, Dryer - Electric, ENERGY STAR Clothes Washer, Exhaust Fan, Humidifier, Icemaker, Oven/Range - Gas, Refrigerator, Stainless Steel Appliances, Washer - Front Loading, Water Heater
Furnishings No
Fireplace Y
Window Features Palladian,Screens
Appliance Built-In Microwave, Dishwasher, Disposal, Dryer, Dryer - Electric, ENERGY STAR Clothes Washer, Exhaust Fan, Humidifier, Icemaker, Oven/Range - Gas, Refrigerator, Stainless Steel Appliances, Washer - Front Loading, Water Heater
Heat Source Natural Gas
Laundry Upper Floor
Exterior
Exterior Feature Deck(s)
Parking Features Garage - Front Entry, Garage Door Opener, Inside Access
Garage Spaces 4.0
Fence Fully, Vinyl
Pool In Ground, Filtered, Saltwater, Concrete, Permits
Utilities Available Cable TV, Natural Gas Available, Phone
Water Access N
Roof Type Architectural Shingle
Accessibility None
Porch Deck(s)
Attached Garage 2
Total Parking Spaces 4
Garage Y
Building
Lot Description Front Yard, Interior, SideYard(s)
Story 3
Sewer Public Sewer
Water Public
Architectural Style Colonial
Level or Stories 3
Additional Building Above Grade, Below Grade
Structure Type 2 Story Ceilings,9'+ Ceilings,Dry Wall,Tray Ceilings
New Construction N
Schools
School District Anne Arundel County Public Schools
Others
HOA Fee Include Snow Removal
Senior Community No
Tax ID 020415590215219
Ownership Fee Simple
SqFt Source Assessor
Acceptable Financing Contract, Conventional, FHA, VA
Horse Property N
Listing Terms Contract, Conventional, FHA, VA
Financing Contract,Conventional,FHA,VA
Special Listing Condition Standard
Read Less
Want to know what your home might be worth? Contact us for a FREE valuation!

Our team is ready to help you sell your home for the highest possible price ASAP

Bought with Sulayman Ndimbalan • Long & Foster Real Estate, Inc.
GET MORE INFORMATION





