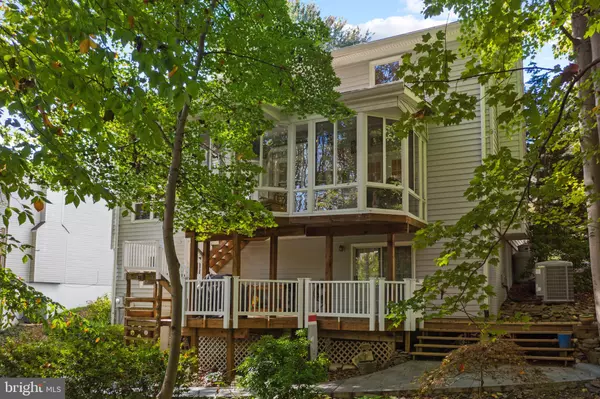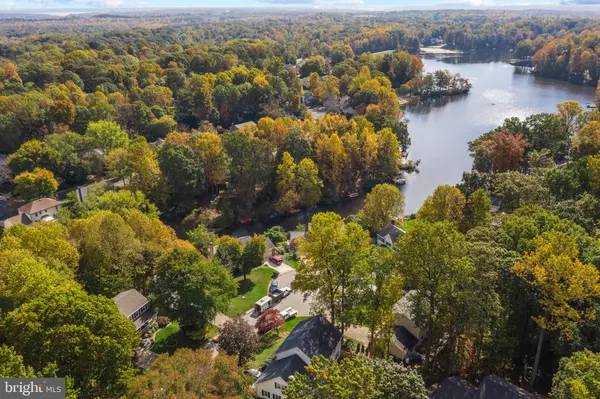$520,000
$520,000
For more information regarding the value of a property, please contact us for a free consultation.
15429 SKYLINE DR Dumfries, VA 22025
4 Beds
4 Baths
3,000 SqFt
Key Details
Sold Price $520,000
Property Type Single Family Home
Sub Type Detached
Listing Status Sold
Purchase Type For Sale
Square Footage 3,000 sqft
Price per Sqft $173
Subdivision None Available
MLS Listing ID VAPW507902
Sold Date 12/11/20
Style Colonial
Bedrooms 4
Full Baths 3
Half Baths 1
HOA Fees $59/mo
HOA Y/N Y
Abv Grd Liv Area 2,244
Originating Board BRIGHT
Year Built 1987
Annual Tax Amount $5,368
Tax Year 2020
Lot Size 0.289 Acres
Acres 0.29
Property Description
Welcome HOME! A spectacular location steps away from Lake Montclair, this home boasts updates that will ease anyones? mind. With that said, all major ticket items have been completed in the last 5 years: a high-efficiency Carrier unit replaced in 2020 with enhanced warranty for 10 years; Primary bathroom renovated with tile, walk-in shower & granite; Basement finished in 2017 complete with a full bath, new carpet and paint; Insulated patio completed in 2016 with glass enclosure and carpet - a great area for your morning cup of coffee overlooking the woods!; Siding & roof both replaced in 2014 with all new wrapped trim. Home also comes with an in-ground irrigation system to keep the lawn beautifully mannered and green. Enjoy all features this home has to offer, with a large driveway and two-car garage, and seek privacy with plantation shutters in the primary bedroom & family room. Beautifully maintained, you won?t want to miss out on this dream home in Montclair! Take a tour here: https://my.matterport.com/show/?m=kGER3LPoPPG&mls=1
Location
State VA
County Prince William
Zoning RPC
Direction West
Rooms
Basement Full, Heated, Outside Entrance, Rear Entrance, Walkout Level, Windows, Other
Interior
Hot Water Electric
Heating Heat Pump(s)
Cooling Central A/C, Dehumidifier
Flooring Carpet, Tile/Brick
Fireplaces Number 2
Fireplaces Type Gas/Propane, Insert, Screen
Equipment Built-In Microwave, Dishwasher, Disposal, Dryer, Oven/Range - Electric, Refrigerator, Washer
Furnishings No
Fireplace Y
Window Features Double Hung,Double Pane,Energy Efficient
Appliance Built-In Microwave, Dishwasher, Disposal, Dryer, Oven/Range - Electric, Refrigerator, Washer
Heat Source Electric, Propane - Leased
Laundry Basement
Exterior
Exterior Feature Porch(es)
Parking Features Garage - Front Entry
Garage Spaces 6.0
Utilities Available Cable TV Available, Electric Available, Phone Available
Amenities Available Basketball Courts, Beach, Common Grounds, Golf Course Membership Available, Jog/Walk Path, Lake, Pier/Dock, Pool Mem Avail, Tennis Courts, Tot Lots/Playground, Water/Lake Privileges
Water Access N
View Trees/Woods, Water
Roof Type Architectural Shingle
Accessibility None
Porch Porch(es)
Attached Garage 2
Total Parking Spaces 6
Garage Y
Building
Lot Description Backs to Trees, Cul-de-sac
Story 3
Sewer Public Sewer
Water Public
Architectural Style Colonial
Level or Stories 3
Additional Building Above Grade, Below Grade
New Construction N
Schools
School District Prince William County Public Schools
Others
Pets Allowed N
HOA Fee Include Common Area Maintenance,Pier/Dock Maintenance,Snow Removal
Senior Community No
Tax ID 8190-29-6279
Ownership Fee Simple
SqFt Source Assessor
Security Features Smoke Detector
Acceptable Financing FHA, Cash, Conventional, VA, VHDA
Horse Property N
Listing Terms FHA, Cash, Conventional, VA, VHDA
Financing FHA,Cash,Conventional,VA,VHDA
Special Listing Condition Standard
Read Less
Want to know what your home might be worth? Contact us for a FREE valuation!

Our team is ready to help you sell your home for the highest possible price ASAP

Bought with Philip L Hoyle • Fathom Realty
GET MORE INFORMATION





