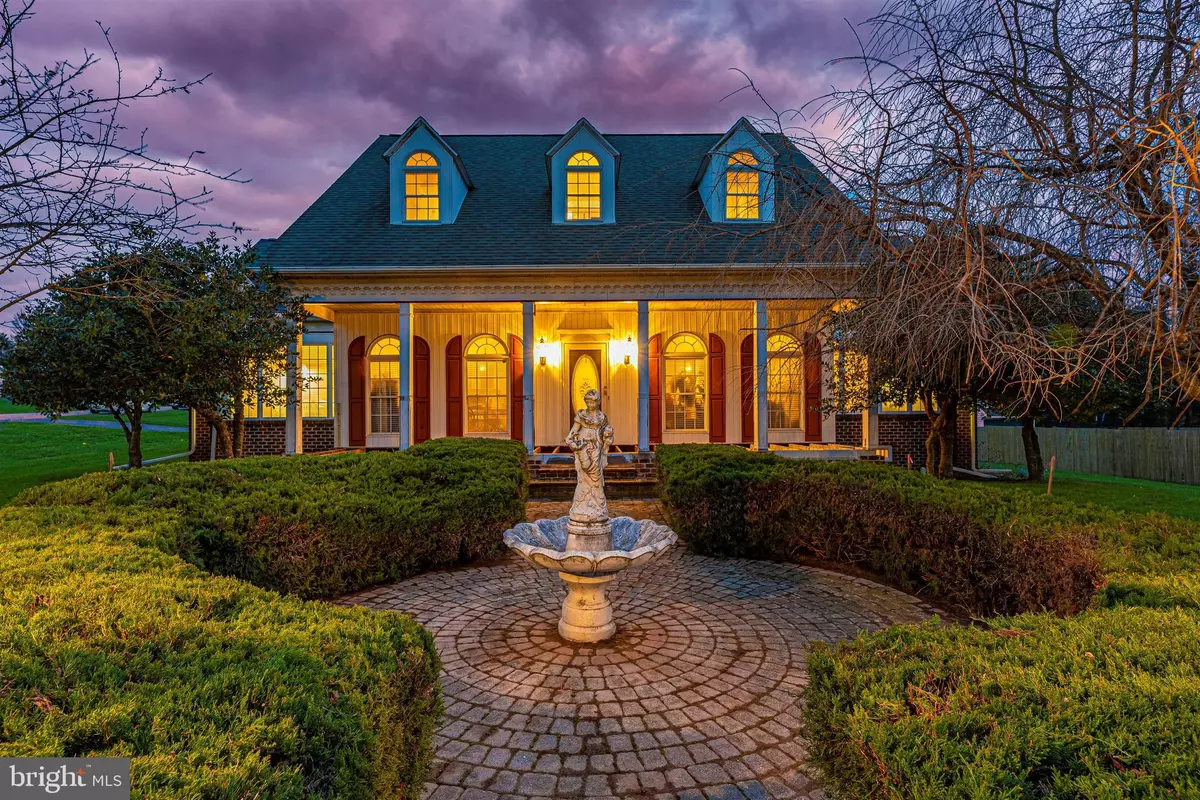$439,900
$439,900
For more information regarding the value of a property, please contact us for a free consultation.
14501 HOLSTEIN CT Thurmont, MD 21788
5 Beds
4 Baths
3,111 SqFt
Key Details
Sold Price $439,900
Property Type Single Family Home
Sub Type Detached
Listing Status Sold
Purchase Type For Sale
Square Footage 3,111 sqft
Price per Sqft $141
Subdivision None Available
MLS Listing ID MDFR273284
Sold Date 03/12/21
Style Cape Cod
Bedrooms 5
Full Baths 3
Half Baths 1
HOA Y/N N
Abv Grd Liv Area 3,111
Originating Board BRIGHT
Year Built 1995
Annual Tax Amount $6,246
Tax Year 2021
Lot Size 0.914 Acres
Acres 0.91
Property Description
Custom built all brick 5 BR, 3.5 BA home on almost 1 acre. Over 3,000 SF finished plus full framed in basement with bath rough-in just waiting for your finishing touches! Main level consists of large eat-in kitchen with newer stainless steel appliances, formal dining room and formal living room with hardwood floors. Huge family room with 3 sets of french doors and pellet stove with brick hearth, Owners suite and private bath, large laundry room and half bath complete the main level. Second level has 3 guest bedrooms and another owners suite with large sitting room- would be a great home office or nursery. Jack and Jill bath between 2 of the bedrooms. Lots of closet and storage space. Detached 2 car garage connected by breezeway. Deck off of family room. Dual-zoned HVAC. Updated roof, above ground pool and awesome yard! Minutes to schools, shopping and parks!
Location
State MD
County Frederick
Zoning A
Rooms
Other Rooms Living Room, Dining Room, Sitting Room, Bedroom 2, Bedroom 3, Bedroom 4, Bedroom 5, Kitchen, Family Room, Bedroom 1, Laundry, Bathroom 2, Bathroom 3, Half Bath
Basement Rough Bath Plumb, Walkout Stairs, Unfinished
Main Level Bedrooms 1
Interior
Interior Features Ceiling Fan(s), Formal/Separate Dining Room, Kitchen - Island, Soaking Tub, Wainscotting, Wood Floors, Carpet, Entry Level Bedroom, Floor Plan - Traditional, Walk-in Closet(s)
Hot Water Electric
Heating Heat Pump(s), Zoned
Cooling Central A/C, Zoned
Flooring Carpet, Hardwood, Vinyl
Fireplaces Number 1
Fireplaces Type Brick
Equipment Cooktop, Dishwasher, Disposal, Extra Refrigerator/Freezer, Icemaker, Oven - Wall, Refrigerator, Stainless Steel Appliances, Washer/Dryer Hookups Only
Fireplace Y
Appliance Cooktop, Dishwasher, Disposal, Extra Refrigerator/Freezer, Icemaker, Oven - Wall, Refrigerator, Stainless Steel Appliances, Washer/Dryer Hookups Only
Heat Source Electric
Laundry Main Floor
Exterior
Exterior Feature Deck(s), Porch(es)
Parking Features Garage - Side Entry, Garage Door Opener
Garage Spaces 6.0
Pool Above Ground
Water Access N
Roof Type Architectural Shingle
Accessibility None
Porch Deck(s), Porch(es)
Total Parking Spaces 6
Garage Y
Building
Lot Description Corner
Story 2
Sewer Public Sewer
Water Public
Architectural Style Cape Cod
Level or Stories 2
Additional Building Above Grade, Below Grade
New Construction N
Schools
School District Frederick County Public Schools
Others
Pets Allowed Y
Senior Community No
Tax ID 1115356995
Ownership Fee Simple
SqFt Source Assessor
Acceptable Financing Cash, Conventional
Listing Terms Cash, Conventional
Financing Cash,Conventional
Special Listing Condition Standard
Pets Allowed No Pet Restrictions
Read Less
Want to know what your home might be worth? Contact us for a FREE valuation!

Our team is ready to help you sell your home for the highest possible price ASAP

Bought with Jessica T Garrison • Northrop Realty
GET MORE INFORMATION





