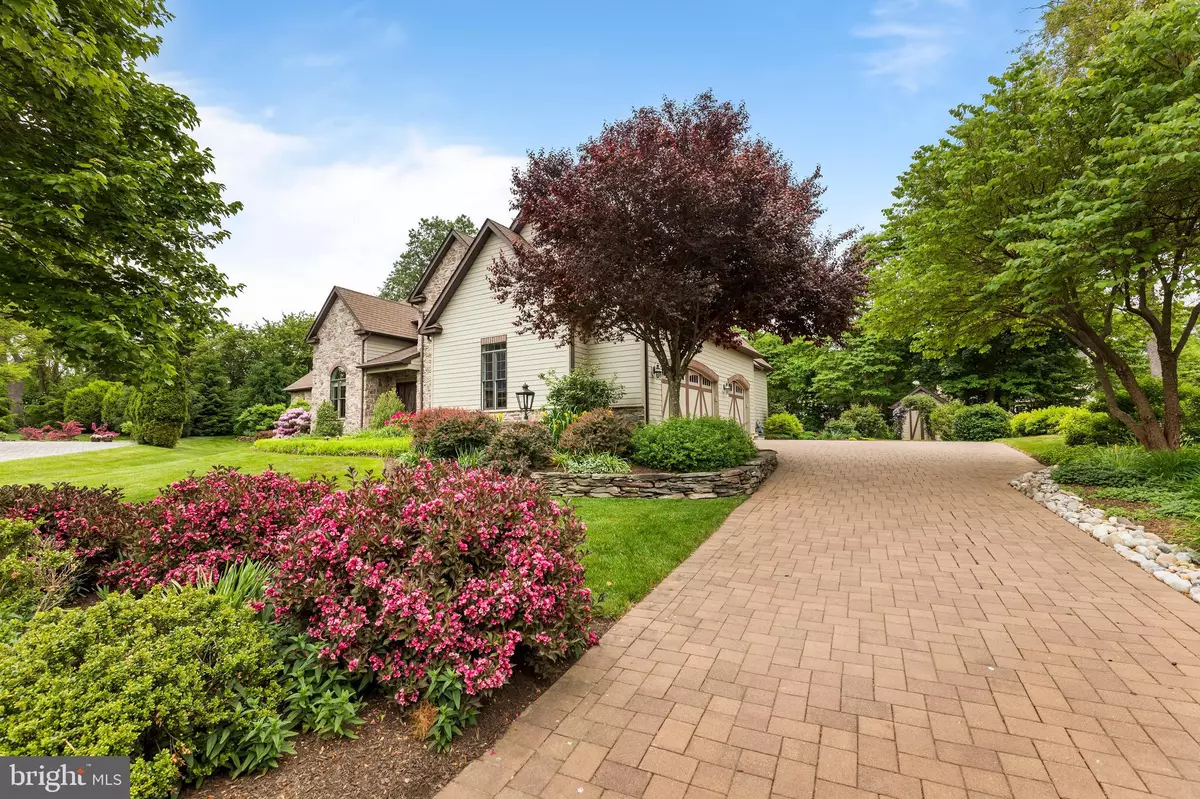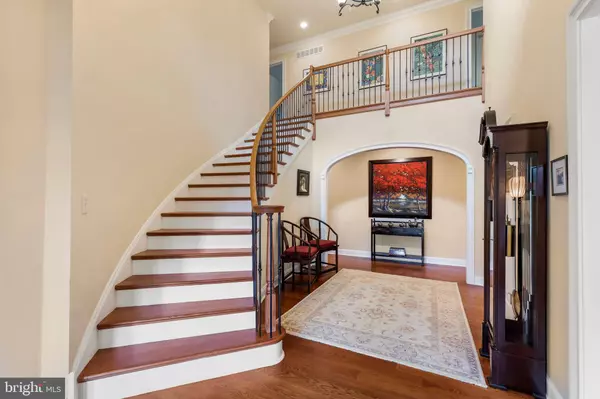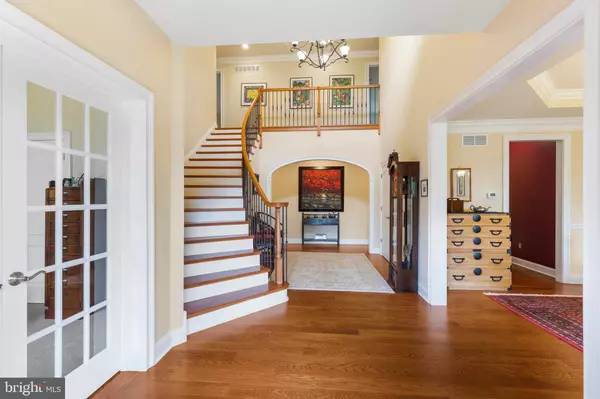$1,150,000
$1,150,000
For more information regarding the value of a property, please contact us for a free consultation.
394 COLLINS GRANT CT Yardley, PA 19067
5 Beds
4 Baths
5,149 SqFt
Key Details
Sold Price $1,150,000
Property Type Single Family Home
Sub Type Detached
Listing Status Sold
Purchase Type For Sale
Square Footage 5,149 sqft
Price per Sqft $223
Subdivision Boxwood Farms
MLS Listing ID PABU528890
Sold Date 09/07/21
Style Colonial,Traditional
Bedrooms 5
Full Baths 3
Half Baths 1
HOA Y/N N
Abv Grd Liv Area 5,149
Originating Board BRIGHT
Year Built 2010
Annual Tax Amount $16,771
Tax Year 2020
Lot Size 0.606 Acres
Acres 0.61
Lot Dimensions 0.00 x 0.00
Property Description
If you are interested in a fabulous main floor owner's quarters or an in-law suite, in a gorgeous custom built home look no further! You can truly make this your forever home as the convenient elevator services all levels of this home. An abundance of space makes this an ideal home for multiple generations to enjoy together for years to come. You will appreciate the attention to detail of this beautiful home with stone façade, architectural roof, and attractive front porch that beckons you to enter the open foyer with opulent curved stairwell. Upon entering the elegant main foyer you'll find 5” wide white pine hardwood floors that flow effortlessly throughout the main floor. The first floor office is behind French doors and features a walk-in closet and a peek-a-boo catwalk/loft with a private library for your favorite books. The formal dining room features a tray ceiling and large windows for an abundance of natural light. The rear of the home features a culinary dream realized in the kitchen, which surely becomes the hub of this amazing home. It features beautiful cherry cabinetry, granite counters, stainless steel appliances including a Wolf six-burner gas range, a center island with built-in microwave, ample counter/prep space and bar seating. A large walk-in pantry and convenient desk area allow you to stay organized and prepared. Between the dining room and the kitchen is a butler's pantry with a wine refrigerator - perfect for your wine or coffee bar. Off the kitchen is the sunny breakfast room which leads to the family room and an airy screened in porch. The family room features a gas fireplace with built-in bookcases framing it on either side. A wall of patio doors open to the screened porch, where blue stone floors are set off against high ceilings, with access to the private rear yard and beautiful English gardens beyond. The first floor main bedroom suite has a tray ceiling, the same beautiful hardwood floors, two walk-in closets and a beautiful private bathroom with a radiant heat floor and walk-in shower. Completing the main level is a bonus/flex room (perfect for a playroom, craft room or second home office), a powder room and a large laundry room with a wash sink and loads of storage. You may continue to the second floor by way of the gracious curved staircase in the foyer or the elevator. The second floor features 4 large bedrooms, each with a walk-in closet, and two of which share a Jack and Jill bathroom. There is also a large hall bathroom and a large finished storage room which has access to the library/loft area over the office. Take the elevator all the way down to the basement which offers endless opportunities for your finishing touches ... it is even plumbed for a future full bathroom and has an emergency egress window. The landscaped rear yard is a sight to behold ... the serenity of this private oasis is breathtaking. Imagine drinking your morning coffee, or having a cocktail on the screened porch - taking in the beauty of this location! Other features include a two zone HVAC system (heat pump with gas backup), Generac generator, a 3-car side entry garage with a 50amp plug for your car's charging station, potting shed in the rear yard, beautiful hardscaped driveway, a natural gas lantern, natural gas hookup for your BBQ grill, and a side entry door that leads easily to the kitchen area. Manufactured stone front and new hardie-plank siding, as well as a gorgeous and upgraded architectural roof make this home even more exquisite! This home is a must to see, perfectly located in Yardley and tucked away on a private cul-de-sac ... away from the hustle and bustle but yet close to everything.
Location
State PA
County Bucks
Area Lower Makefield Twp (10120)
Zoning R3
Rooms
Other Rooms Dining Room, Primary Bedroom, Bedroom 2, Bedroom 3, Bedroom 4, Bedroom 5, Kitchen, Family Room, Foyer, Office, Storage Room, Hobby Room, Screened Porch
Basement Sump Pump, Interior Access
Main Level Bedrooms 1
Interior
Interior Features Breakfast Area, Built-Ins, Butlers Pantry, Carpet, Crown Moldings, Curved Staircase, Elevator, Entry Level Bedroom, Family Room Off Kitchen, Floor Plan - Open, Formal/Separate Dining Room, Kitchen - Gourmet, Kitchen - Island, Pantry, Primary Bath(s), Recessed Lighting, Sprinkler System, Stall Shower, Tub Shower, Upgraded Countertops, Walk-in Closet(s), Wood Floors
Hot Water Electric
Heating Heat Pump - Gas BackUp
Cooling Central A/C
Flooring Hardwood, Tile/Brick, Carpet
Fireplaces Number 1
Fireplaces Type Gas/Propane
Equipment Built-In Microwave, Built-In Range, Commercial Range, Dishwasher, Disposal, Oven/Range - Gas, Range Hood, Refrigerator, Six Burner Stove, Stainless Steel Appliances, Washer, Dryer
Fireplace Y
Appliance Built-In Microwave, Built-In Range, Commercial Range, Dishwasher, Disposal, Oven/Range - Gas, Range Hood, Refrigerator, Six Burner Stove, Stainless Steel Appliances, Washer, Dryer
Heat Source Natural Gas
Laundry Main Floor
Exterior
Exterior Feature Porch(es), Enclosed, Screened
Parking Features Garage - Side Entry, Built In, Garage Door Opener, Inside Access, Oversized
Garage Spaces 8.0
Water Access N
View Trees/Woods
Roof Type Architectural Shingle
Accessibility None
Porch Porch(es), Enclosed, Screened
Attached Garage 3
Total Parking Spaces 8
Garage Y
Building
Lot Description Backs to Trees, Cul-de-sac, No Thru Street, Private
Story 2
Sewer Public Sewer
Water Public
Architectural Style Colonial, Traditional
Level or Stories 2
Additional Building Above Grade, Below Grade
Structure Type 9'+ Ceilings,Tray Ceilings
New Construction N
Schools
Elementary Schools Edgewood
Middle Schools Charles H Boehm
High Schools Pennsbury
School District Pennsbury
Others
Senior Community No
Tax ID 20-032-021-009
Ownership Fee Simple
SqFt Source Assessor
Security Features Security System
Acceptable Financing Cash, Conventional
Listing Terms Cash, Conventional
Financing Cash,Conventional
Special Listing Condition Standard
Read Less
Want to know what your home might be worth? Contact us for a FREE valuation!

Our team is ready to help you sell your home for the highest possible price ASAP

Bought with Teresa A Webb • Long & Foster Real Estate, Inc.
GET MORE INFORMATION





