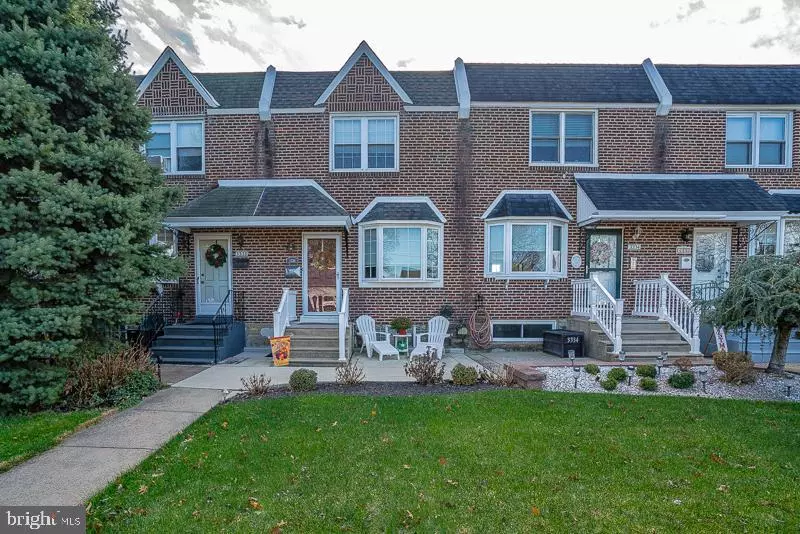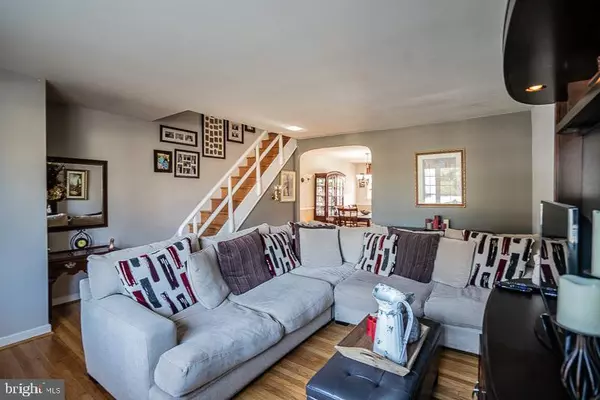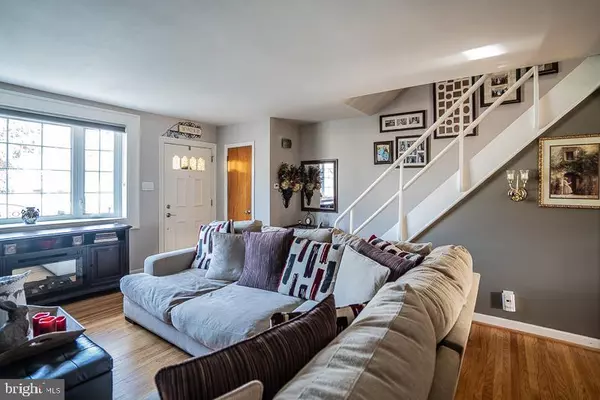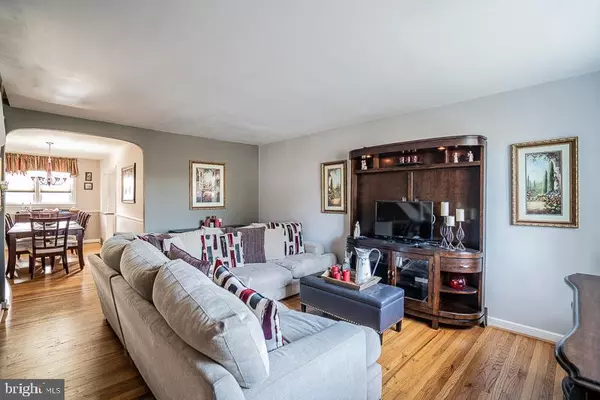$250,000
$250,000
For more information regarding the value of a property, please contact us for a free consultation.
3336 FORDHAM RD Philadelphia, PA 19114
3 Beds
1 Bath
1,164 SqFt
Key Details
Sold Price $250,000
Property Type Townhouse
Sub Type Interior Row/Townhouse
Listing Status Sold
Purchase Type For Sale
Square Footage 1,164 sqft
Price per Sqft $214
Subdivision Philadelphia (Northeast)
MLS Listing ID PAPH953038
Sold Date 02/15/21
Style AirLite
Bedrooms 3
Full Baths 1
HOA Y/N N
Abv Grd Liv Area 1,164
Originating Board BRIGHT
Year Built 1955
Annual Tax Amount $2,357
Tax Year 2020
Lot Size 2,521 Sqft
Acres 0.06
Lot Dimensions 16.16 x 156.02
Property Description
Wow ! Welcome home to this stunning home in the Northeast section of Philadelphia. You will walk through this home in Awe. House features front patio & lawn with an additional white fenced yard across from the driveway. This home has been updated with all new windows throughout with custom window treatments for maximum energy efficiency. Gorgeous hardwood flooring throughout. Top notch brand new kitchen with appliances included. Spacious master bedroom with his & her closets. Partially finished basement with separate laundry area and attached garage. This home has it all on a quiet block. Close for traveling to the suburbs . I-95 right down the road to NJ or Center City. Close to shopping and area restaurants and parks for outdoor adventures. We welcome your visit today. Sellers are motivated & open to all reasonable offers !
Location
State PA
County Philadelphia
Area 19114 (19114)
Zoning RSA5
Rooms
Other Rooms Living Room, Dining Room, Kitchen, Family Room, Laundry
Basement Partial
Interior
Hot Water Natural Gas
Heating Forced Air
Cooling Central A/C, Ceiling Fan(s)
Flooring Hardwood
Heat Source Natural Gas
Laundry Basement
Exterior
Parking Features Garage - Rear Entry
Garage Spaces 2.0
Water Access N
Accessibility None
Attached Garage 1
Total Parking Spaces 2
Garage Y
Building
Story 2
Sewer Public Septic
Water Public
Architectural Style AirLite
Level or Stories 2
Additional Building Above Grade, Below Grade
New Construction N
Schools
School District The School District Of Philadelphia
Others
Senior Community No
Tax ID 572104700
Ownership Fee Simple
SqFt Source Assessor
Special Listing Condition Standard
Read Less
Want to know what your home might be worth? Contact us for a FREE valuation!

Our team is ready to help you sell your home for the highest possible price ASAP

Bought with Yasmeen N. Lockett • Marvin Capps Realty Inc

GET MORE INFORMATION





