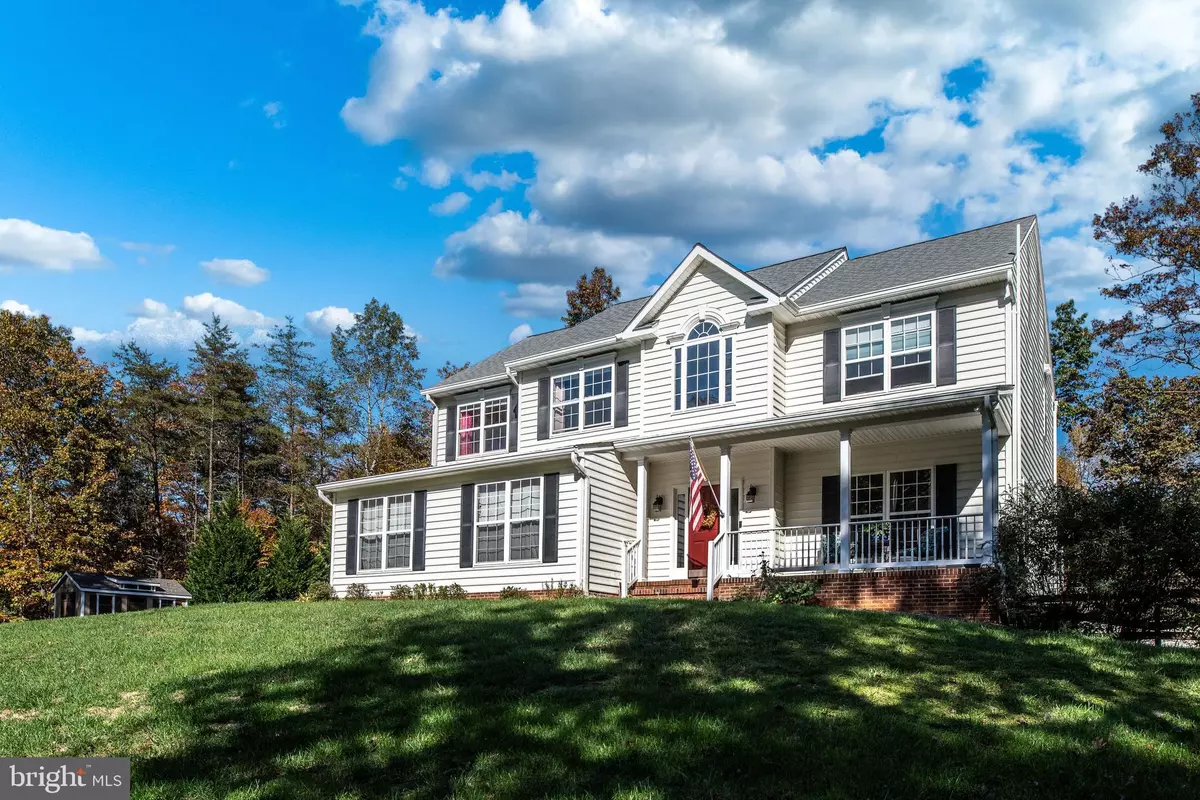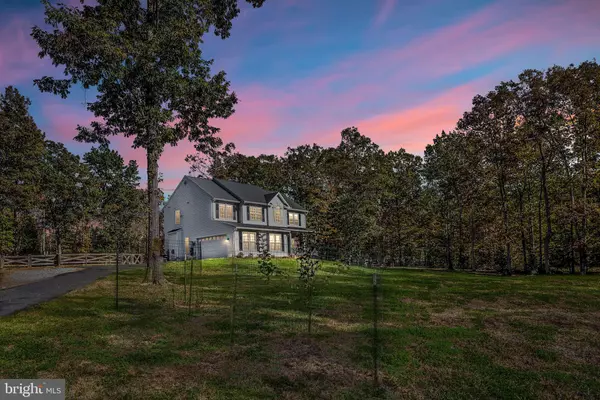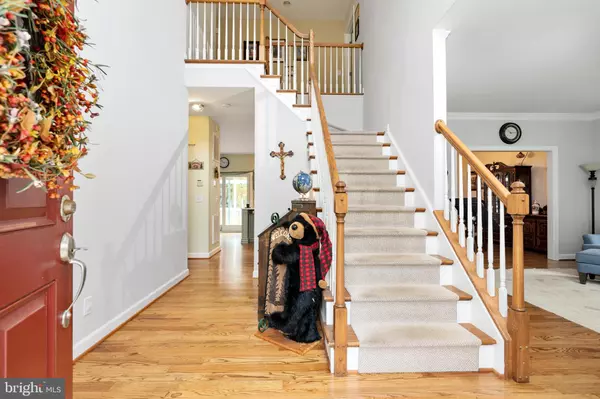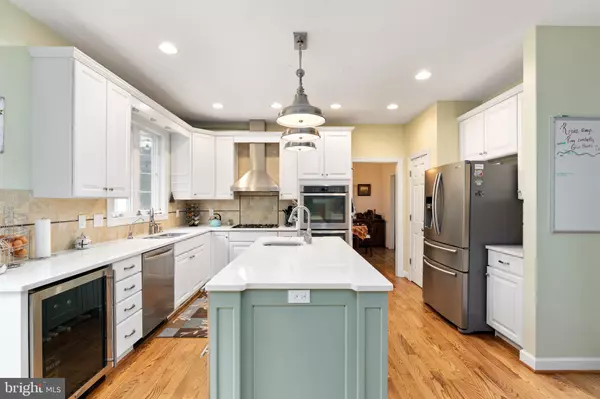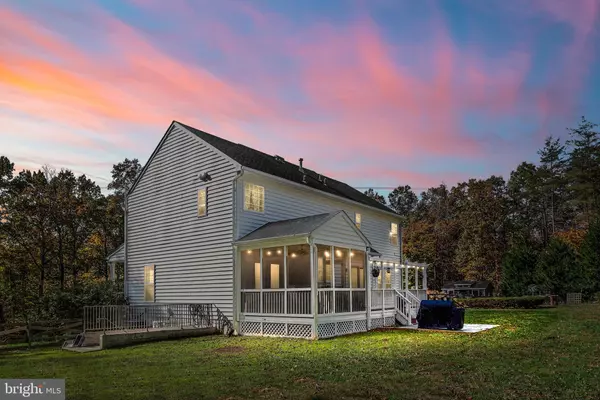$620,000
$610,000
1.6%For more information regarding the value of a property, please contact us for a free consultation.
124 SOVEREIGN NATALIE WALK Fredericksburg, VA 22406
4 Beds
3 Baths
2,514 SqFt
Key Details
Sold Price $620,000
Property Type Single Family Home
Sub Type Detached
Listing Status Sold
Purchase Type For Sale
Square Footage 2,514 sqft
Price per Sqft $246
Subdivision Queens Guard
MLS Listing ID VAST2004638
Sold Date 12/10/21
Style Colonial,Traditional
Bedrooms 4
Full Baths 2
Half Baths 1
HOA Y/N N
Abv Grd Liv Area 2,514
Originating Board BRIGHT
Year Built 2004
Annual Tax Amount $3,752
Tax Year 2021
Lot Size 3.030 Acres
Acres 3.03
Property Description
This STUNNING property just might be "The One!" Look no further as this home has everything you could possibly want and more! This beauty sits on a private lot just over 3 acres in a sought-after neighborhood giving you that farm-life feel but not too far from nearby shopping, restaurants, and entertainment.
Remodeled kitchen in 2016 in beautiful 2 tone with "furniture style" cabinetry featuring dual islands. Gas cook top with hood, stainless steel appliances, new Quartz counter tops, kitchen Island with built in wine cooler, crisper, and storage. All the hardwood floors on main level refinished, new garage door, generator installed 2016, newer HVAC upper level and brand new HVAC on the lower level in 2021. A new distribution box was installed in 2014, new attic fan in 2018. RV Hookup, 2 electric panels. Entire back yard features split rail fencing with wiring over top to make sure those beloved pets can't get out! "Wine down" underneath the moonlit sky & tree lights for a bonfire night! Enjoy nature's beauty & the sound of flowing water by the Koi fish pond. The rock patio by the pond has accessibility to water and electric , what a great place to hang out or entertain. Interior has fresh paint and front and back porch/deck recently painted. Newly planted fruit trees-nothing better than home-grown freshness from your very own yard! Speaking of freshness, walk out to the chicken coop and grab those daily fresh eggs as
those sweet little hens will look forward to you bringing them delicious treats just as they make sure they reward you! There is a built in generator on the premises. No HOA, This home is a must see for sure!
**Washer & Dryer in basement DO NOT CONVEY. Washer & Dryer in Upper Level DO CONVEY.
Location
State VA
County Stafford
Zoning A1
Rooms
Other Rooms Living Room, Dining Room, Primary Bedroom, Bedroom 2, Bedroom 3, Bedroom 4, Kitchen, Family Room, Foyer, Laundry, Storage Room, Bathroom 2, Primary Bathroom, Half Bath
Basement Full, Space For Rooms, Unfinished, Walkout Stairs, Daylight, Partial, Sump Pump, Windows
Interior
Interior Features Carpet, Ceiling Fan(s), Chair Railings, Crown Moldings, Dining Area, Family Room Off Kitchen, Floor Plan - Traditional, Formal/Separate Dining Room, Kitchen - Eat-In, Kitchen - Gourmet, Kitchen - Island, Kitchen - Table Space, Primary Bath(s), Pantry, Soaking Tub, Stall Shower, Tub Shower, Upgraded Countertops, Walk-in Closet(s), Window Treatments, Wood Floors, Combination Dining/Living, Recessed Lighting, Water Treat System, Attic/House Fan
Hot Water Propane, 60+ Gallon Tank
Heating Central, Heat Pump(s)
Cooling Central A/C, Heat Pump(s), Zoned
Flooring Carpet, Hardwood, Vinyl, Concrete
Fireplaces Number 1
Fireplaces Type Gas/Propane
Equipment Built-In Microwave, Cooktop, Dishwasher, Dryer - Electric, Energy Efficient Appliances, Extra Refrigerator/Freezer, Oven - Wall, Range Hood, Stainless Steel Appliances, Washer, Water Heater, Humidifier, Oven - Double, Icemaker, Refrigerator
Fireplace Y
Window Features Double Hung,Double Pane,Vinyl Clad
Appliance Built-In Microwave, Cooktop, Dishwasher, Dryer - Electric, Energy Efficient Appliances, Extra Refrigerator/Freezer, Oven - Wall, Range Hood, Stainless Steel Appliances, Washer, Water Heater, Humidifier, Oven - Double, Icemaker, Refrigerator
Heat Source Electric, Propane - Leased
Laundry Upper Floor, Basement, Washer In Unit, Dryer In Unit
Exterior
Exterior Feature Deck(s), Enclosed, Patio(s), Screened
Parking Features Garage - Side Entry, Garage Door Opener, Inside Access
Garage Spaces 12.0
Fence Board, Rear, Split Rail, Wire
Utilities Available Phone Available, Propane
Water Access N
View Garden/Lawn, Trees/Woods, Pond
Roof Type Composite
Street Surface Paved
Accessibility 32\"+ wide Doors, 36\"+ wide Halls, Level Entry - Main
Porch Deck(s), Enclosed, Patio(s), Screened
Road Frontage State
Attached Garage 2
Total Parking Spaces 12
Garage Y
Building
Lot Description Backs to Trees, Front Yard, Landscaping, Partly Wooded, Premium, Private, Rear Yard, Rural, Secluded, SideYard(s), Pond, Vegetation Planting
Story 3
Foundation Active Radon Mitigation
Sewer Other
Water Well
Architectural Style Colonial, Traditional
Level or Stories 3
Additional Building Above Grade, Below Grade
Structure Type 2 Story Ceilings,9'+ Ceilings,Dry Wall
New Construction N
Schools
Elementary Schools Margaret Brent
Middle Schools Rodney E Thompson
High Schools Mountain View
School District Stafford County Public Schools
Others
Senior Community No
Tax ID 16J 1C 48
Ownership Fee Simple
SqFt Source Assessor
Security Features Carbon Monoxide Detector(s),Security System
Acceptable Financing Cash, Conventional, FHA, VA, VHDA
Listing Terms Cash, Conventional, FHA, VA, VHDA
Financing Cash,Conventional,FHA,VA,VHDA
Special Listing Condition Standard
Read Less
Want to know what your home might be worth? Contact us for a FREE valuation!

Our team is ready to help you sell your home for the highest possible price ASAP

Bought with Gregory C Frank • Berkshire Hathaway HomeServices PenFed Realty
GET MORE INFORMATION

