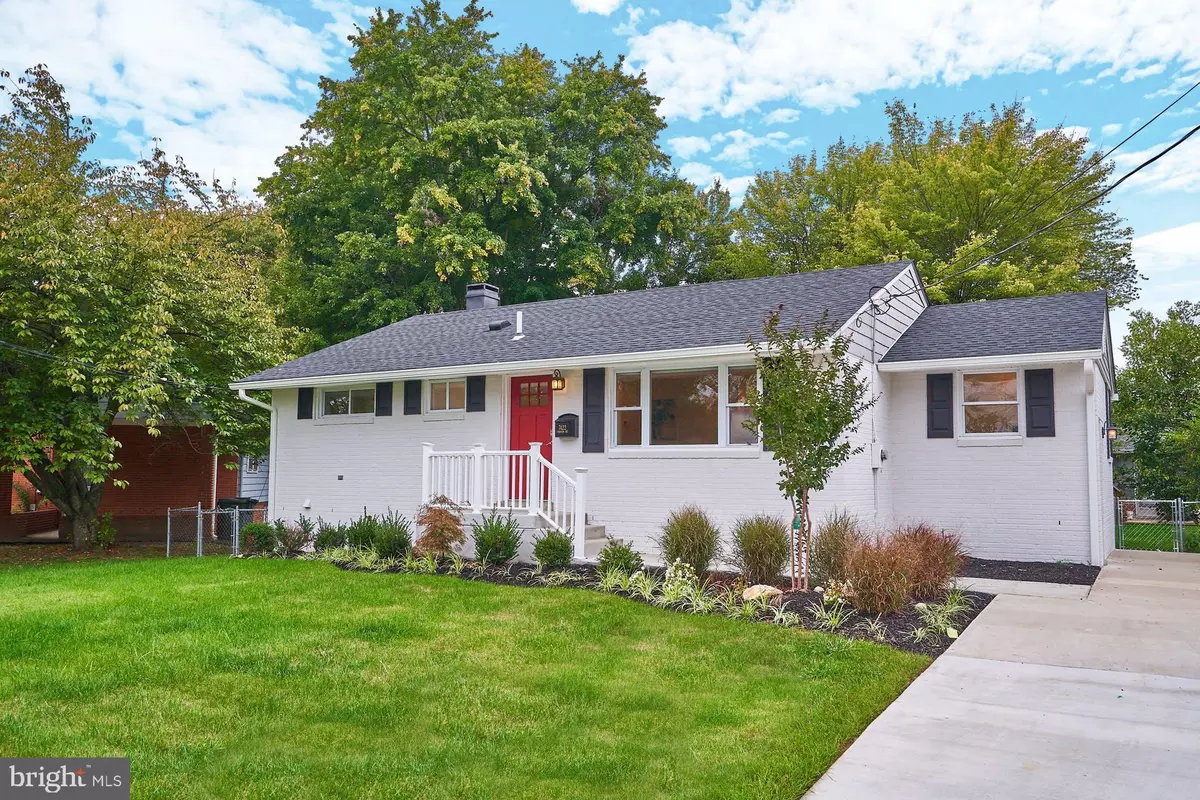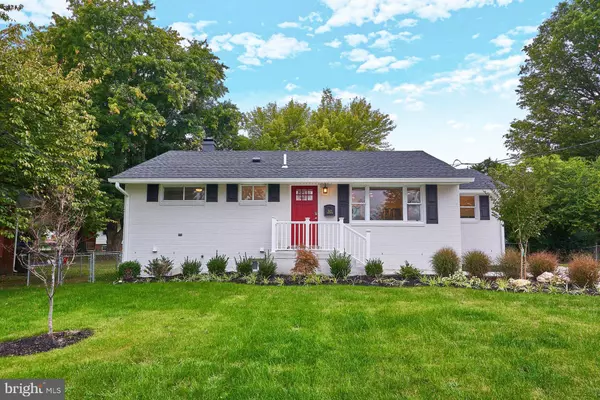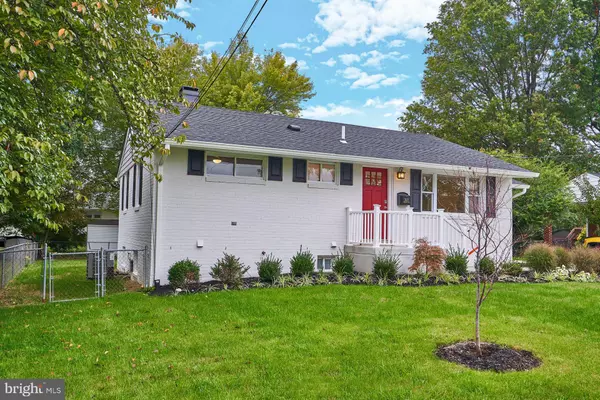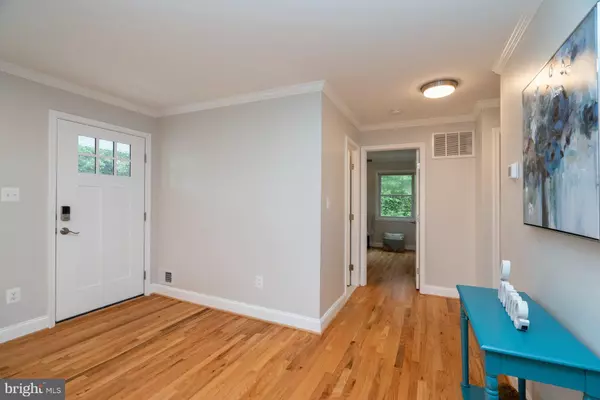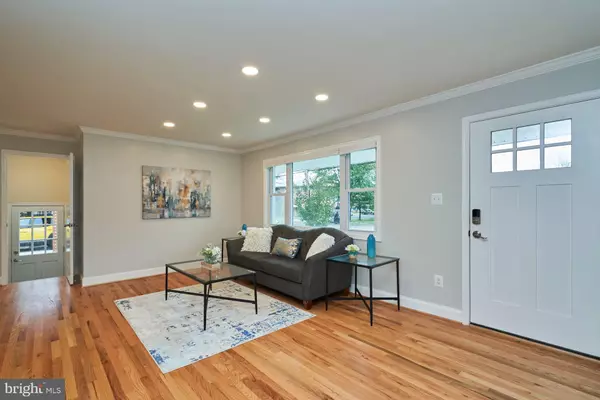$575,000
$575,000
For more information regarding the value of a property, please contact us for a free consultation.
7422 FORDSON RD Alexandria, VA 22306
3 Beds
2 Baths
2,015 SqFt
Key Details
Sold Price $575,000
Property Type Single Family Home
Sub Type Detached
Listing Status Sold
Purchase Type For Sale
Square Footage 2,015 sqft
Price per Sqft $285
Subdivision Hybla Valley
MLS Listing ID VAFX2024920
Sold Date 11/10/21
Style Ranch/Rambler
Bedrooms 3
Full Baths 2
HOA Y/N N
Abv Grd Liv Area 1,115
Originating Board BRIGHT
Year Built 1959
Annual Tax Amount $5,203
Tax Year 2021
Lot Size 8,680 Sqft
Acres 0.2
Property Description
Absolutely Immaculate! Newly rebuilt from top to bottom. White brick adds to the ambiance of southern living. New everything to include the roof, hvac, floors, windows, cabinets, counters and finished lower level with den/bedroom and full bathroom. This three bedroom, two full bathroom home is a totally charming two level rambler in a great location close to major shopping & restaurants. Beautiful hardwood floors on main level. All new kitchen stainless steel appliances, granite countertops, backsplash and new cabinets create lots of storage. Recessed lighting throughout. Main level bathroom with new vanity, lighting and toilet. Primary bedroom plus two more bedrooms, all freshly painted and new flooring. Lower level with rec room and full bathroom which include new LVP floors. Entire lower level has been totally waterproofed by JES. New Washer & Dryer. Large flat rear yard with patio to enjoy the serenity! Great location, close to shopping, restaurants, public transportation and Old Towne Alexandria!
Location
State VA
County Fairfax
Zoning 140
Rooms
Other Rooms Living Room, Primary Bedroom, Bedroom 2, Bedroom 3, Kitchen, Office, Recreation Room, Storage Room, Utility Room, Full Bath
Basement Connecting Stairway, Fully Finished, Improved
Main Level Bedrooms 3
Interior
Interior Features Breakfast Area, Crown Moldings, Recessed Lighting, Upgraded Countertops, Ceiling Fan(s), Entry Level Bedroom, Floor Plan - Open, Kitchen - Gourmet, Kitchen - Island, Tub Shower, Wood Floors
Hot Water Natural Gas
Heating Forced Air
Cooling Central A/C
Flooring Hardwood, Luxury Vinyl Plank
Equipment Built-In Microwave, Dishwasher, Disposal, Exhaust Fan, Icemaker, Refrigerator, Stove, Stainless Steel Appliances, Water Heater, Dryer, Washer
Furnishings No
Fireplace N
Window Features Double Hung,Screens,Vinyl Clad
Appliance Built-In Microwave, Dishwasher, Disposal, Exhaust Fan, Icemaker, Refrigerator, Stove, Stainless Steel Appliances, Water Heater, Dryer, Washer
Heat Source Natural Gas
Laundry Dryer In Unit, Washer In Unit, Has Laundry
Exterior
Garage Spaces 3.0
Fence Chain Link, Rear
Utilities Available Cable TV Available
Water Access N
View Garden/Lawn, Trees/Woods
Roof Type Shingle
Accessibility None
Total Parking Spaces 3
Garage N
Building
Lot Description Backs to Trees, Front Yard, Landscaping, Rear Yard, SideYard(s)
Story 2
Foundation Concrete Perimeter
Sewer Public Sewer
Water Public
Architectural Style Ranch/Rambler
Level or Stories 2
Additional Building Above Grade, Below Grade
Structure Type Dry Wall
New Construction N
Schools
Elementary Schools Hybla Valley
Middle Schools Sandburg
High Schools West Potomac
School District Fairfax County Public Schools
Others
Pets Allowed Y
Senior Community No
Tax ID 0924 03020038
Ownership Fee Simple
SqFt Source Assessor
Security Features Smoke Detector,Main Entrance Lock
Acceptable Financing Cash, FHA, VA, Conventional
Listing Terms Cash, FHA, VA, Conventional
Financing Cash,FHA,VA,Conventional
Special Listing Condition Standard
Pets Allowed Cats OK, Dogs OK
Read Less
Want to know what your home might be worth? Contact us for a FREE valuation!

Our team is ready to help you sell your home for the highest possible price ASAP

Bought with Alexis Roberto Cuadros • Pearson Smith Realty, LLC

GET MORE INFORMATION

