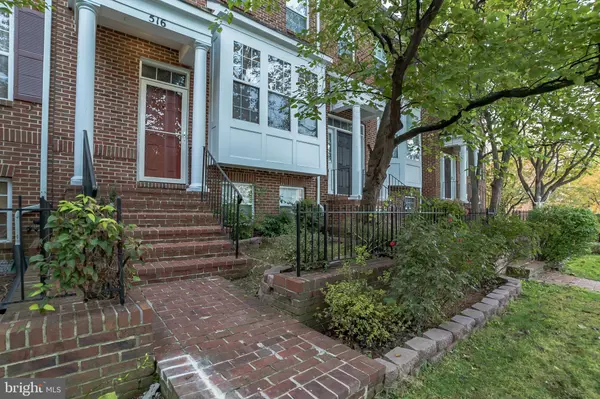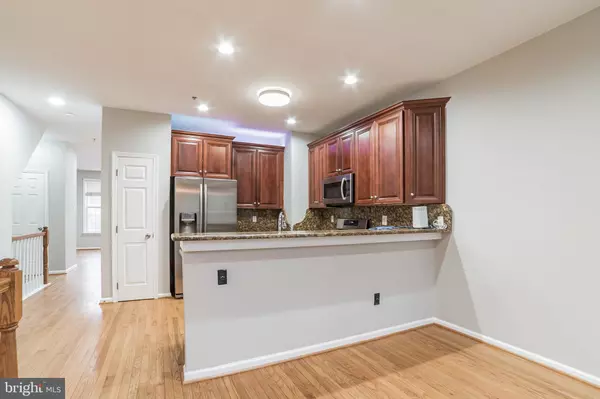$610,000
$599,900
1.7%For more information regarding the value of a property, please contact us for a free consultation.
516 REDLAND BLVD Rockville, MD 20850
3 Beds
4 Baths
1,968 SqFt
Key Details
Sold Price $610,000
Property Type Townhouse
Sub Type Interior Row/Townhouse
Listing Status Sold
Purchase Type For Sale
Square Footage 1,968 sqft
Price per Sqft $309
Subdivision King Farm Watkins Pond
MLS Listing ID MDMC2000117
Sold Date 11/29/21
Style Colonial
Bedrooms 3
Full Baths 2
Half Baths 2
HOA Fees $119/mo
HOA Y/N Y
Abv Grd Liv Area 1,618
Originating Board BRIGHT
Year Built 2000
Annual Tax Amount $7,195
Tax Year 2020
Lot Size 1,482 Sqft
Acres 0.03
Property Description
Fantastic townhome situated in Rockville city limits, a city that was voted the best place to live for 4 years in a row!
The home has 3 bedrooms with plenty of space to entertain. A gas fireplace, breakfast room, granite countertops, newly painted home (neutral colors) welcomes its new residents. The home has no carpets and is finished at all 3 levels. Newer HVAC (2020), stainless steel appliances, Bluetooth enabled garage, 220W electric charger, and plenty of storage space. Energy-efficient lighting, large size bay windows allow plenty of sunlight, giving an open and airy feel. Steps from Safeway, restaurants, and children's daycare (Goddard School) are the other highlights.
Enjoy the sun from the full-size deck, home has attached 2 car garage with space for additional 2 cars to be parked on the driveway. Overall a 10/10 for warmth, proximity to civic amenities, welcoming community, and commute to DC and Virginia.
Excellent community, young and vibrant population with shops, businesses, schools, and offices within walking distance. Commuters dream with less than 1 mile to shady grove metro and free shuttle service operated by the HOA all year round. Fall parties, hayrides, barbeque nights, Movie day, tennis courts, pools, etc are well maintained by HOA in this sought-out community. Offer deadline- Tuesday(10/12/2021) at 5:00PM.
Open house: Sunday 10/10/2021) from 1:00PM to 3:00PM
Location
State MD
County Montgomery
Zoning CPD1
Direction Northwest
Rooms
Other Rooms Family Room
Basement Connecting Stairway, Rear Entrance, Daylight, Full, Fully Finished, Garage Access
Interior
Interior Features Family Room Off Kitchen, Breakfast Area, Dining Area, Kitchen - Eat-In, Chair Railings, Primary Bath(s), Window Treatments, Wood Floors, Recessed Lighting, Floor Plan - Open
Hot Water Natural Gas
Heating Central
Cooling Central A/C, Ceiling Fan(s)
Flooring Ceramic Tile, Hardwood, Laminated
Fireplaces Number 1
Fireplaces Type Gas/Propane, Fireplace - Glass Doors
Equipment Dishwasher, Disposal, Dryer, Icemaker, Microwave, Oven/Range - Gas, Refrigerator, Washer
Fireplace Y
Window Features Bay/Bow,Double Pane,Screens
Appliance Dishwasher, Disposal, Dryer, Icemaker, Microwave, Oven/Range - Gas, Refrigerator, Washer
Heat Source Natural Gas
Laundry Upper Floor
Exterior
Exterior Feature Deck(s)
Parking Features Garage Door Opener, Garage - Rear Entry
Garage Spaces 2.0
Amenities Available Community Center, Exercise Room, Pool - Outdoor, Basketball Courts, Common Grounds, Jog/Walk Path, Spa, Tennis Courts, Tot Lots/Playground, Transportation Service
Water Access N
Roof Type Composite
Accessibility None
Porch Deck(s)
Attached Garage 2
Total Parking Spaces 2
Garage Y
Building
Story 3
Foundation Concrete Perimeter, Slab
Sewer Public Sewer
Water Public
Architectural Style Colonial
Level or Stories 3
Additional Building Above Grade, Below Grade
Structure Type 2 Story Ceilings,Tray Ceilings
New Construction N
Schools
Elementary Schools College Gardens
Middle Schools Julius West
High Schools Richard Montgomery
School District Montgomery County Public Schools
Others
HOA Fee Include Recreation Facility,Reserve Funds,Pool(s),Trash,Common Area Maintenance
Senior Community No
Tax ID 160403214076
Ownership Fee Simple
SqFt Source Assessor
Security Features Smoke Detector,Sprinkler System - Indoor
Acceptable Financing Cash, Conventional, FHA, VA
Horse Property N
Listing Terms Cash, Conventional, FHA, VA
Financing Cash,Conventional,FHA,VA
Special Listing Condition Standard
Read Less
Want to know what your home might be worth? Contact us for a FREE valuation!

Our team is ready to help you sell your home for the highest possible price ASAP

Bought with Brian R Willsey • Taylor Properties
GET MORE INFORMATION





