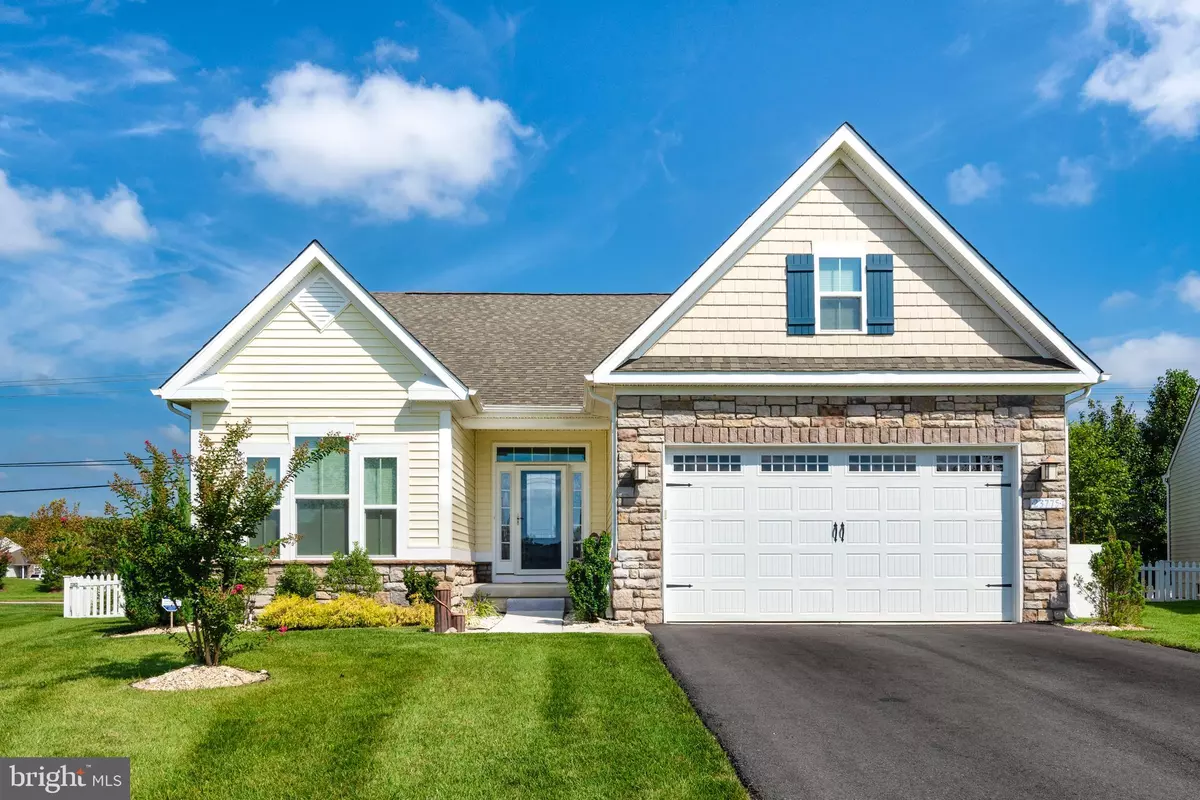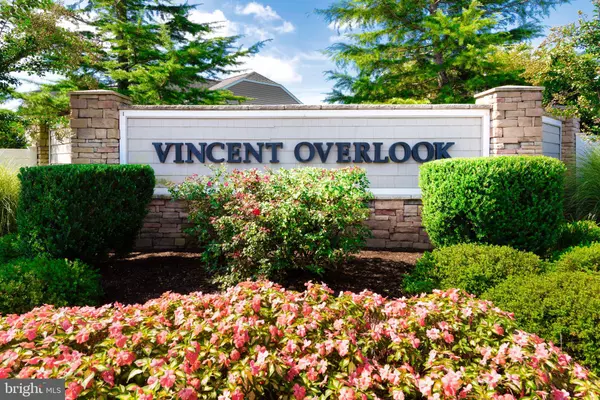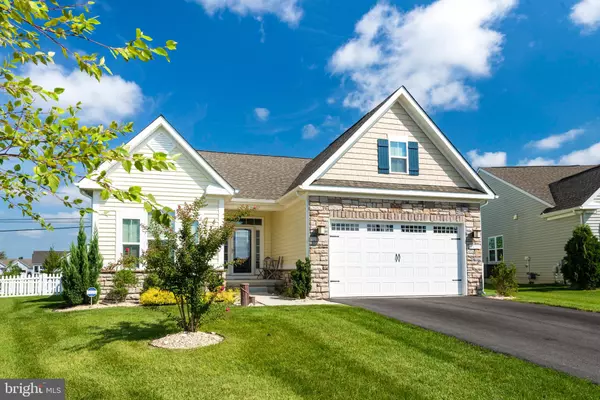$320,000
$329,900
3.0%For more information regarding the value of a property, please contact us for a free consultation.
23775 HUGHES HIDEAWAY CT Milton, DE 19968
3 Beds
3 Baths
1,880 SqFt
Key Details
Sold Price $320,000
Property Type Single Family Home
Sub Type Detached
Listing Status Sold
Purchase Type For Sale
Square Footage 1,880 sqft
Price per Sqft $170
Subdivision Vincent Overlook
MLS Listing ID DESU147398
Sold Date 04/29/20
Style Contemporary,Coastal
Bedrooms 3
Full Baths 3
HOA Fees $143/qua
HOA Y/N Y
Abv Grd Liv Area 1,880
Originating Board BRIGHT
Year Built 2017
Annual Tax Amount $1,423
Tax Year 2018
Lot Size 7,405 Sqft
Acres 0.17
Lot Dimensions 90 x 114 x 42 x 113
Property Description
Motivated Seller offers the Best Value per Square foot in Vincent Overlook with basement! You cannot build this home at this price Amazing Value! This move-in ready 'Like New' home offers all you are looking for. Open floor plan, large vaulted ceiling great room with overhead fan, extra windows for awesome natural light. Modern style kitchen has granite counter tops, stainless steel appliances, custom back splash, recessed lighting over the double sink and upgraded wood cabinets and soft close drawers. The split floor plan offers privacy for the large master suite which has an arched vestibule entry with recessed light and a 4' extension for a comfortable sitting area and an over-sized walk-in-closet. Slip out of bed and onto the trex deck screened porch, protected with a double cylinder safety lock, right off the Master Bedroom for your morning coffee. Luxury vinyl plank flooring is found throughout the main living area. The two guest rooms share the second full bath with tub and an extra window for more natural light. All you need is carpet to complete the partially finished basement for an additional 600-1200 sqft of living space. Basement has a movement sensor light an additional full bath with a Bluetooth speaker built in and a living area with 2 overhead remote controlled Stile combination fan/lights. Lovely landscaped and fenced yard allow for outdoor enjoyment with built in irrigation system. Additional bonuses include an Ecobee programmable thermostat, sump pump, gas water heater, and garage door opener outfitted with an electric power cord reel, tire inflation cord, fan and Bluetooth speaker, if you like to tinker in your garage you are all set! All of this ideally located close to all that Lewes, Milton and Rehoboth beaches, restaurants and shopping has to offer. Community pool and clubhouse are included in your HOA dues along with lawn maintenance, snow removal and all common area maintenance. Make this your full or summer time home today!
Location
State DE
County Sussex
Area Broadkill Hundred (31003)
Zoning MR
Direction South
Rooms
Other Rooms Living Room, Dining Room, Primary Bedroom, Bedroom 2, Kitchen, Bedroom 1, Sun/Florida Room, Laundry, Utility Room, Bathroom 1, Bathroom 2, Primary Bathroom
Basement Full, Partially Finished
Main Level Bedrooms 3
Interior
Interior Features Attic, Ceiling Fan(s), Entry Level Bedroom, Floor Plan - Open, Kitchen - Island, Recessed Lighting, Upgraded Countertops, Walk-in Closet(s), Window Treatments, Breakfast Area, Dining Area, Primary Bath(s), Pantry
Hot Water Propane
Heating Forced Air
Cooling Central A/C
Flooring Hardwood, Partially Carpeted, Vinyl
Equipment Built-In Microwave, Dishwasher, Disposal, Oven/Range - Electric, Stainless Steel Appliances
Furnishings No
Fireplace N
Window Features Energy Efficient,Insulated,Low-E,Sliding,Storm
Appliance Built-In Microwave, Dishwasher, Disposal, Oven/Range - Electric, Stainless Steel Appliances
Heat Source Propane - Leased
Laundry Main Floor
Exterior
Parking Features Garage - Front Entry
Garage Spaces 2.0
Utilities Available Propane, Electric Available, Cable TV
Amenities Available Club House, Fitness Center, Jog/Walk Path, Meeting Room, Pool - Outdoor, Recreational Center, Party Room, Tennis Courts, Tot Lots/Playground, Common Grounds, Community Center, Exercise Room, Game Room
Water Access N
Roof Type Architectural Shingle
Accessibility None
Attached Garage 2
Total Parking Spaces 2
Garage Y
Building
Story 2
Sewer Public Sewer
Water Public
Architectural Style Contemporary, Coastal
Level or Stories 2
Additional Building Above Grade, Below Grade
Structure Type 9'+ Ceilings,Tray Ceilings,Vaulted Ceilings
New Construction N
Schools
School District Cape Henlopen
Others
Pets Allowed Y
HOA Fee Include Health Club,Lawn Maintenance,Pool(s),Road Maintenance,Snow Removal,Recreation Facility,Lawn Care Front,Lawn Care Rear,Lawn Care Side,Reserve Funds,Common Area Maintenance
Senior Community No
Tax ID 235-27.00-240.00
Ownership Fee Simple
SqFt Source Assessor
Acceptable Financing Conventional, Cash
Horse Property N
Listing Terms Conventional, Cash
Financing Conventional,Cash
Special Listing Condition Standard
Pets Allowed No Pet Restrictions
Read Less
Want to know what your home might be worth? Contact us for a FREE valuation!

Our team is ready to help you sell your home for the highest possible price ASAP

Bought with JENNIFER NAGLE • Monument Sotheby's International Realty
GET MORE INFORMATION





