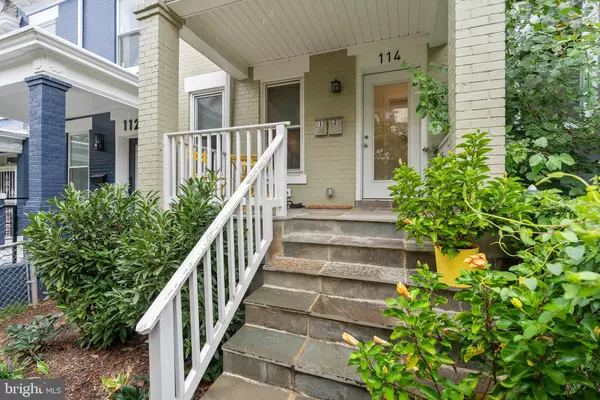$730,000
$744,900
2.0%For more information regarding the value of a property, please contact us for a free consultation.
114 TODD PL NE #2 Washington, DC 20002
2 Beds
3 Baths
1,400 SqFt
Key Details
Sold Price $730,000
Property Type Condo
Sub Type Condo/Co-op
Listing Status Sold
Purchase Type For Sale
Square Footage 1,400 sqft
Price per Sqft $521
Subdivision Eckington
MLS Listing ID DCDC2016108
Sold Date 01/18/22
Style Other
Bedrooms 2
Full Baths 2
Half Baths 1
Condo Fees $250/mo
HOA Y/N N
Abv Grd Liv Area 1,400
Originating Board BRIGHT
Year Built 1913
Annual Tax Amount $5,251
Tax Year 2021
Property Description
**OPEN HOUSES: SAT (12/11) and SUN (12/12) 2-4 PM** Make yourself at home in this wonderful two-level condo in Eckington-within close proximity to Bloomingdale restaurants and under a mile walk to three different Metro stations. The spacious main living level has gleaming wide plank Oak floors, tall ceilings, lovely natural light, and powder room. The modern kitchen features stainless appliances, huge island, granite counters, and gas cooking. There's also a large dining area with access to your PRIVATE DECK - the perfect place to entertain or relax after a long day. Upstairs you'll find two nicely sized bedrooms each with chic en-suite baths, a washer/dryer, and ample closet space. The primary en-suite bathroom features a double vanity, glass shower, and modern lighting. There's great space on either level for a home office or workout space. RESERVED PARKING SPACE INCLUDED! The unit is pet-friendly and has a low monthly fee! You'll love its close proximity to local parks, schools, Bloomingdale restaurants, and the shopping along Rhode Island Ave!
Location
State DC
County Washington
Zoning RESIDENTIAL
Direction South
Rooms
Other Rooms Living Room, Dining Room, Kitchen, Laundry
Interior
Hot Water Electric
Heating Forced Air
Cooling Central A/C
Flooring Hardwood
Heat Source Natural Gas
Laundry Dryer In Unit, Washer In Unit
Exterior
Garage Spaces 1.0
Parking On Site 1
Amenities Available Common Grounds, Reserved/Assigned Parking
Water Access N
Accessibility 2+ Access Exits
Total Parking Spaces 1
Garage N
Building
Story 2
Sewer Public Sewer
Water Public
Architectural Style Other
Level or Stories 2
Additional Building Above Grade, Below Grade
Structure Type 9'+ Ceilings
New Construction N
Schools
School District District Of Columbia Public Schools
Others
Pets Allowed Y
HOA Fee Include Ext Bldg Maint,Reserve Funds
Senior Community No
Tax ID 3533//2011
Ownership Condominium
Acceptable Financing Cash, Conventional, FHA
Listing Terms Cash, Conventional, FHA
Financing Cash,Conventional,FHA
Special Listing Condition Standard
Pets Allowed Number Limit
Read Less
Want to know what your home might be worth? Contact us for a FREE valuation!

Our team is ready to help you sell your home for the highest possible price ASAP

Bought with Craig A Horness • Compass
GET MORE INFORMATION




