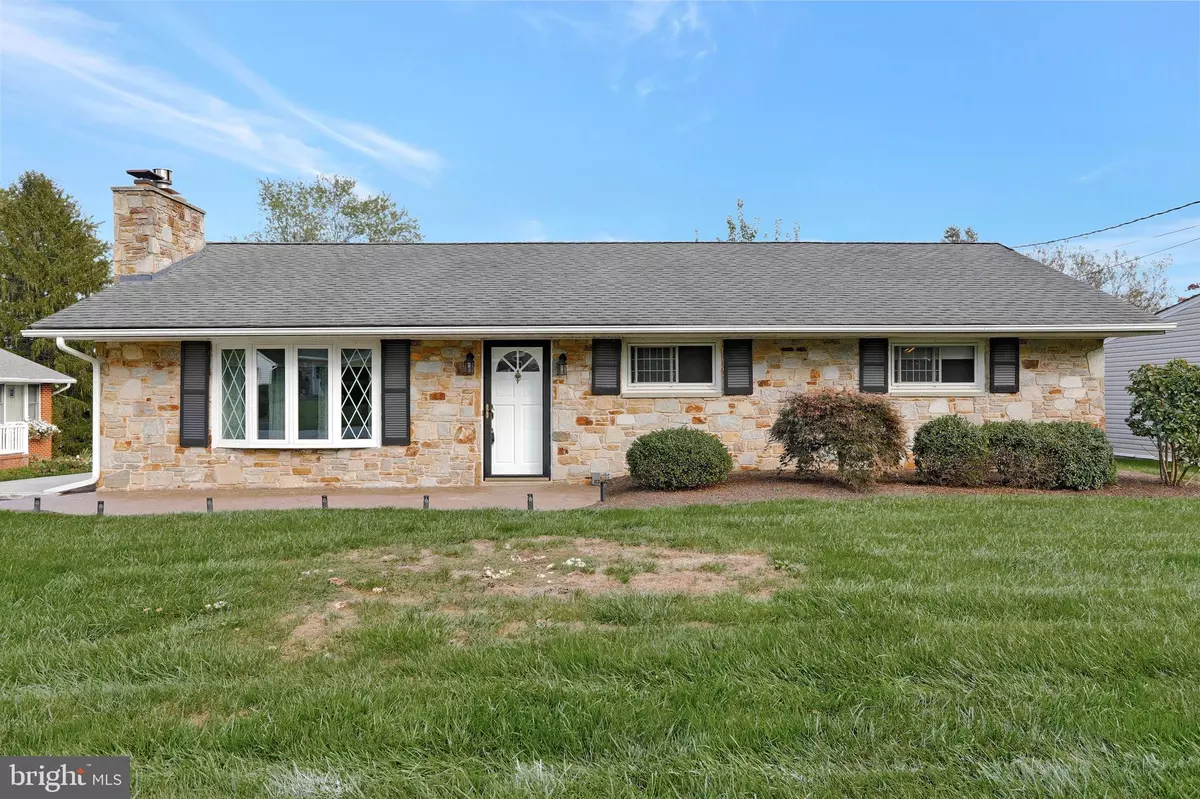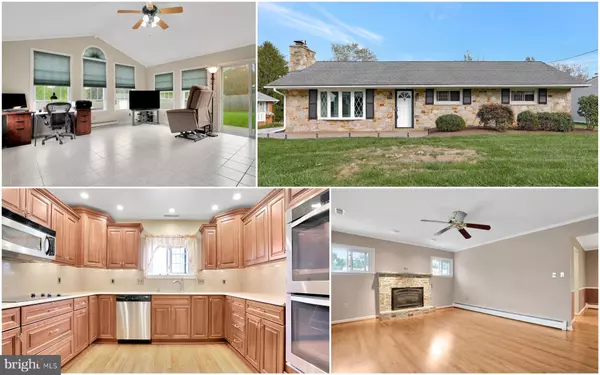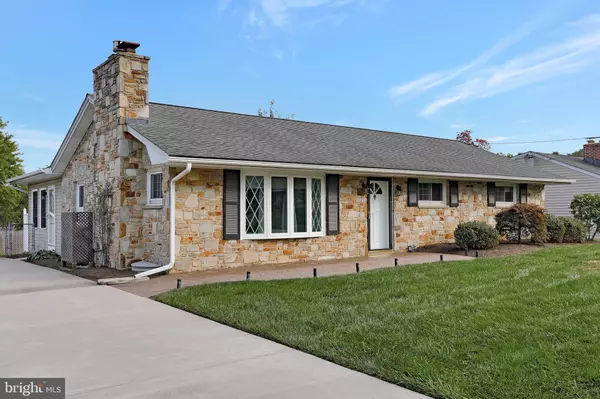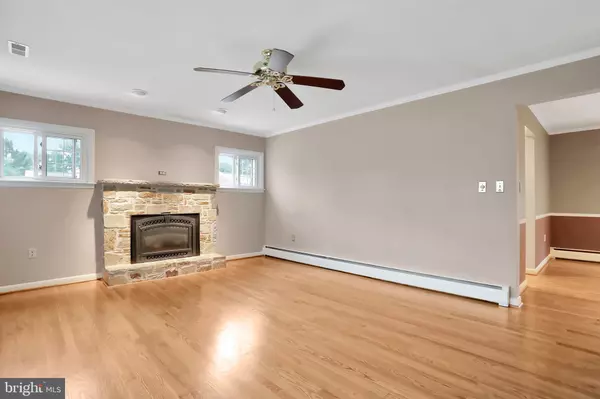$410,000
$400,000
2.5%For more information regarding the value of a property, please contact us for a free consultation.
717 WILLIAM AVE Westminster, MD 21157
3 Beds
2 Baths
1,888 SqFt
Key Details
Sold Price $410,000
Property Type Single Family Home
Sub Type Detached
Listing Status Sold
Purchase Type For Sale
Square Footage 1,888 sqft
Price per Sqft $217
Subdivision Fairfield
MLS Listing ID MDCR2002890
Sold Date 11/08/21
Style Ranch/Rambler
Bedrooms 3
Full Baths 2
HOA Y/N N
Abv Grd Liv Area 1,488
Originating Board BRIGHT
Year Built 1959
Annual Tax Amount $2,904
Tax Year 2020
Lot Size 0.293 Acres
Acres 0.29
Property Description
Enjoy the ease of main level living in this lovingly cared for ranch style home. The kitchen offers upgraded counters, ample cabinet space and stainless steel appliances, including a double wall oven. Gorgeous hardwoods flow seamlessly from the kitchen and extend through the living room and dining room. On those chilly fall evenings you'll love to cozy up by one of the 2 gas fireplaces! The bright and airy sunroom features tile flooring and is a great setting for enjoying your morning coffee. All three bedrooms are located on the main floor, are generous in size and include ample closet space. One full bath completes the main level. The finished walk-out lower level includes a spacious bonus room to use how you see fit- make it a home office or gym! Rounding out the lower level is a full bath and a laundry/utility room. Plenty of storage awaits in the walk up attic. Exterior highlights include a patio, hot tub, a small Trex deck in the rear, a detached garage and fenced in rear yard. Tucked in a great neighborhood and just minutes from downtown.
Location
State MD
County Carroll
Zoning RS
Rooms
Other Rooms Living Room, Dining Room, Bedroom 2, Bedroom 3, Kitchen, Bedroom 1, Sun/Florida Room, Recreation Room, Utility Room, Full Bath
Basement Fully Finished, Interior Access, Outside Entrance, Walkout Stairs, Rear Entrance, Drain, Heated
Main Level Bedrooms 3
Interior
Interior Features Attic, Carpet, Ceiling Fan(s), Crown Moldings, Chair Railings, Entry Level Bedroom, Formal/Separate Dining Room, Floor Plan - Traditional, Recessed Lighting, Tub Shower, Upgraded Countertops, Water Treat System, Walk-in Closet(s), Cedar Closet(s), Wood Floors
Hot Water Oil
Heating Forced Air, Baseboard - Electric, Other
Cooling Central A/C, Ceiling Fan(s), Programmable Thermostat
Fireplaces Number 2
Fireplaces Type Stone, Mantel(s), Gas/Propane
Equipment Built-In Microwave, Dryer, Washer, Cooktop, Dishwasher, Exhaust Fan, Disposal, Refrigerator, Oven - Wall, Oven - Double, Icemaker, Water Dispenser, Stainless Steel Appliances, Water Heater
Fireplace Y
Window Features Bay/Bow,Double Pane,Energy Efficient,Insulated,Vinyl Clad,Screens
Appliance Built-In Microwave, Dryer, Washer, Cooktop, Dishwasher, Exhaust Fan, Disposal, Refrigerator, Oven - Wall, Oven - Double, Icemaker, Water Dispenser, Stainless Steel Appliances, Water Heater
Heat Source Oil, Propane - Leased
Laundry Dryer In Unit, Washer In Unit, Lower Floor
Exterior
Exterior Feature Patio(s), Deck(s)
Parking Features Garage - Front Entry
Garage Spaces 5.0
Fence Chain Link, Fully, Rear
Utilities Available Cable TV, Propane
Water Access N
View Garden/Lawn, Street
Roof Type Shingle,Asphalt
Accessibility None
Porch Patio(s), Deck(s)
Total Parking Spaces 5
Garage Y
Building
Lot Description Front Yard, Rear Yard, Level
Story 2
Foundation Block
Sewer Public Sewer
Water Public
Architectural Style Ranch/Rambler
Level or Stories 2
Additional Building Above Grade, Below Grade
Structure Type Cathedral Ceilings,Plaster Walls
New Construction N
Schools
Elementary Schools Westminster
Middle Schools West
High Schools Winters Mill
School District Carroll County Public Schools
Others
Senior Community No
Tax ID 0707035047
Ownership Fee Simple
SqFt Source Assessor
Security Features Smoke Detector,Carbon Monoxide Detector(s)
Special Listing Condition Standard
Read Less
Want to know what your home might be worth? Contact us for a FREE valuation!

Our team is ready to help you sell your home for the highest possible price ASAP

Bought with Nicole N Bouler • Douglas Realty, LLC

GET MORE INFORMATION





