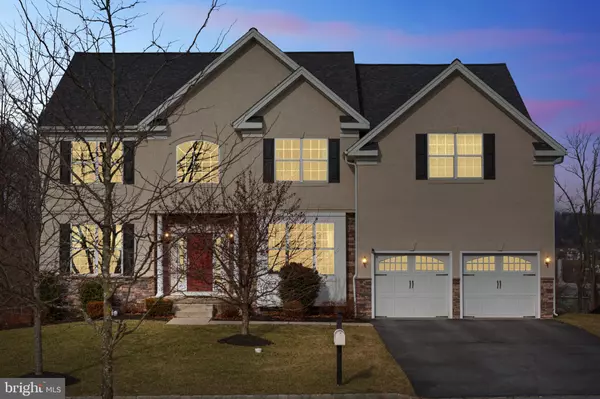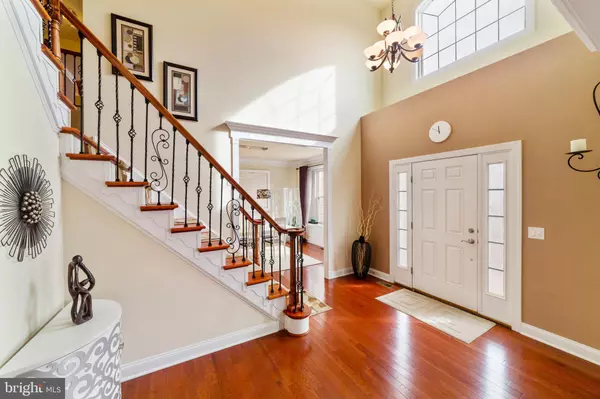$660,000
$625,000
5.6%For more information regarding the value of a property, please contact us for a free consultation.
4150 CRESCENT DR Chester Springs, PA 19425
4 Beds
4 Baths
5,073 SqFt
Key Details
Sold Price $660,000
Property Type Single Family Home
Sub Type Detached
Listing Status Sold
Purchase Type For Sale
Square Footage 5,073 sqft
Price per Sqft $130
Subdivision Byers Station
MLS Listing ID PACT528352
Sold Date 03/17/21
Style Colonial
Bedrooms 4
Full Baths 3
Half Baths 1
HOA Fees $70/qua
HOA Y/N Y
Abv Grd Liv Area 3,873
Originating Board BRIGHT
Year Built 2012
Annual Tax Amount $10,380
Tax Year 2021
Lot Size 0.282 Acres
Acres 0.28
Lot Dimensions 0.00 x 0.00
Property Description
Don t miss this rare opportunity in the sought after community of Byers Station. This home will WOW you from the moment you enter the 2 Story center hall Foyer and step into the open concept floor plan. The formal living room has hardwood floors and crown molding, The Formal Dining Room features wainscotting, crown molding, and hardwood floors. The study/office has built-in cabinetry, hardwood floors, and recessed lighting. The two-story great room is the perfect space to entertain and celebrate! It leads right into the spacious kitchen and breakfast room. The kitchen features a 2 tiered island, double oven, built-in desk, wonderful cabinet space. The breakfast room opens to the private deck which overlooks the rear yard and open space. Just off the kitchen is the pantry/laundry/ mudroom area with access to the 2 car attached garage. The second floor features the large master bedroom with hardwood floors, tray ceiling, sitting room, large master bath with double sinks, sunken tub, spacious shower, and double walk-in closets. Three additional spacious bedrooms and hall bath with double sinks complete the second floor. The lower level is finished with a media room with a projector and builtin electric fireplace. Wet bar area with counter space makes the perfect spot for hosting events and watching the game! The lower level also features a large play room, art room that opens to the rear yard and an additional 5th bedroom and full bath that would be perfect for in-law, au-pair or hosting guests. The Community features Basketball Courts, Bike Trail, Club House, Fitness Center, Jog/Walk Path, Pool - Outdoor, Tennis Courts, Tot Lots/Playground, Volleyball Courts and more!
Location
State PA
County Chester
Area West Vincent Twp (10325)
Zoning RESIDENTIAL
Rooms
Other Rooms Living Room, Dining Room, Primary Bedroom, Sitting Room, Bedroom 2, Bedroom 3, Kitchen, Breakfast Room, Bedroom 1, 2nd Stry Fam Rm, Mud Room, Other, Office, Recreation Room, Media Room, Bathroom 1, Bathroom 3, Hobby Room, Primary Bathroom, Additional Bedroom
Basement Full, Fully Finished
Interior
Hot Water Electric
Heating Forced Air
Cooling Central A/C
Fireplaces Number 1
Heat Source Natural Gas
Exterior
Parking Features Garage - Front Entry, Garage Door Opener, Inside Access
Garage Spaces 2.0
Amenities Available Basketball Courts, Club House, Community Center, Fitness Center, Game Room, Tennis Courts, Jog/Walk Path, Bike Trail, Tot Lots/Playground, Volleyball Courts
Water Access N
Accessibility None
Attached Garage 2
Total Parking Spaces 2
Garage Y
Building
Story 2
Sewer Public Sewer
Water Public
Architectural Style Colonial
Level or Stories 2
Additional Building Above Grade, Below Grade
New Construction N
Schools
Elementary Schools West Vincent
Middle Schools Owen J Roberts
High Schools Owen J Roberts
School District Owen J Roberts
Others
Senior Community No
Tax ID 25-10 -0052
Ownership Fee Simple
SqFt Source Assessor
Acceptable Financing Conventional, Cash
Listing Terms Conventional, Cash
Financing Conventional,Cash
Special Listing Condition Standard
Read Less
Want to know what your home might be worth? Contact us for a FREE valuation!

Our team is ready to help you sell your home for the highest possible price ASAP

Bought with Jennifer Daywalt • Better Homes and Gardens Real Estate Phoenixville
GET MORE INFORMATION





