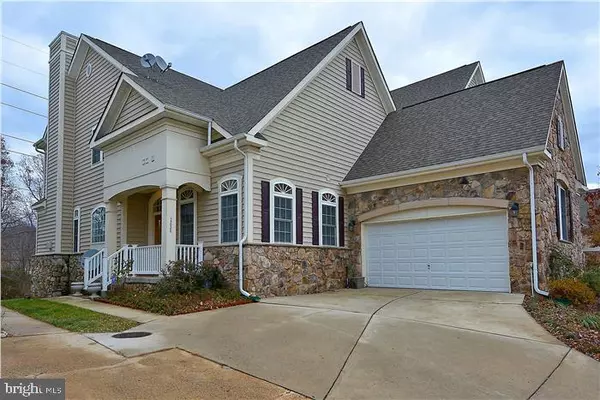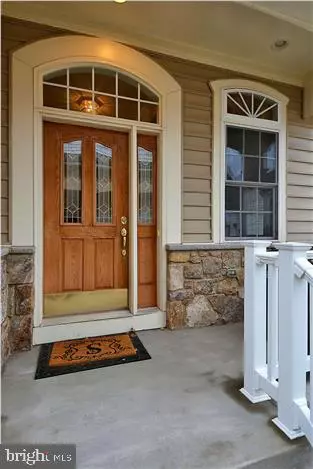$778,000
$789,000
1.4%For more information regarding the value of a property, please contact us for a free consultation.
13020 RED ADMIRAL PL Fairfax, VA 22033
4 Beds
5 Baths
3,318 SqFt
Key Details
Sold Price $778,000
Property Type Single Family Home
Sub Type Twin/Semi-Detached
Listing Status Sold
Purchase Type For Sale
Square Footage 3,318 sqft
Price per Sqft $234
Subdivision Willow Oaks
MLS Listing ID VAFX1162180
Sold Date 03/09/21
Style Traditional
Bedrooms 4
Full Baths 4
Half Baths 1
HOA Fees $156/qua
HOA Y/N Y
Abv Grd Liv Area 3,318
Originating Board BRIGHT
Year Built 2004
Annual Tax Amount $8,606
Tax Year 2020
Lot Size 5,134 Sqft
Acres 0.12
Property Description
**BACK ON MARKET** Fabulous 4BD/4.5BA Home in sought-after Willow Oaks in the heart of Fair Lakes. Grand entrance foyer welcomes you into elegant formal Living and Dining rooms with lots of space to entertain. Live large in this spacious 3,300+ sq ft home with gorgeous H/W floors, MAIN LEVEL OWNERS SUITE (w/brand new plush carpet) and 2 W/I closets & huge en suite MBA. Great kitchen w/breakfast nook flows into light-filled Family Room with soaring cathedral ceiling, lots of windows and cozy Gas Fireplace. 2 Car Garage and expansive driveway to accommodate your guest parking. Close to ** Whole Foods, Fair Oaks Mall** walk to Fair Lakes shopping and dining ** and easy commuter access: I-66, Rt 50, Fairfax County Pkwy.** Convenient Living with all the amenities!
Location
State VA
County Fairfax
Zoning 403
Rooms
Other Rooms Living Room, Dining Room, Primary Bedroom, Bedroom 2, Bedroom 3, Bedroom 4, Kitchen, Basement, Bathroom 1, Bathroom 2, Primary Bathroom, Full Bath, Half Bath
Basement Full, Connecting Stairway, Partially Finished, Windows, Interior Access
Main Level Bedrooms 1
Interior
Interior Features Breakfast Area, Ceiling Fan(s), Entry Level Bedroom, Family Room Off Kitchen, Window Treatments, Wood Floors, Carpet, Crown Moldings, Formal/Separate Dining Room, Recessed Lighting, Soaking Tub, Stall Shower, Walk-in Closet(s), Sprinkler System, Built-Ins, Chair Railings, Kitchen - Eat-In
Hot Water Natural Gas
Heating Forced Air, Central
Cooling Central A/C, Ceiling Fan(s)
Flooring Hardwood, Carpet, Ceramic Tile
Fireplaces Number 1
Fireplaces Type Gas/Propane, Screen, Mantel(s), Brick
Equipment Cooktop, Dishwasher, Disposal, Dryer, Icemaker, Washer, Oven - Double, Refrigerator, Exhaust Fan, Oven - Wall, Extra Refrigerator/Freezer, Range Hood, Stainless Steel Appliances
Fireplace Y
Appliance Cooktop, Dishwasher, Disposal, Dryer, Icemaker, Washer, Oven - Double, Refrigerator, Exhaust Fan, Oven - Wall, Extra Refrigerator/Freezer, Range Hood, Stainless Steel Appliances
Heat Source Natural Gas
Laundry Main Floor, Washer In Unit, Dryer In Unit
Exterior
Exterior Feature Porch(es)
Parking Features Garage - Side Entry, Garage Door Opener, Inside Access
Garage Spaces 4.0
Utilities Available Water Available, Sewer Available, Electric Available, Natural Gas Available
Water Access N
View Garden/Lawn, Trees/Woods
Accessibility None
Porch Porch(es)
Attached Garage 2
Total Parking Spaces 4
Garage Y
Building
Story 3
Sewer Public Sewer
Water Public
Architectural Style Traditional
Level or Stories 3
Additional Building Above Grade
Structure Type Cathedral Ceilings,9'+ Ceilings,Tray Ceilings
New Construction N
Schools
Elementary Schools Greenbriar East
Middle Schools Katherine Johnson
High Schools Fairfax
School District Fairfax County Public Schools
Others
HOA Fee Include Common Area Maintenance,Reserve Funds,Road Maintenance,Sewer,Snow Removal,Trash,Taxes
Senior Community No
Tax ID 0453 06 0015
Ownership Fee Simple
SqFt Source Estimated
Security Features Smoke Detector,Sprinkler System - Indoor,Security System
Special Listing Condition Standard
Read Less
Want to know what your home might be worth? Contact us for a FREE valuation!

Our team is ready to help you sell your home for the highest possible price ASAP

Bought with Blain M Jackson • Samson Properties
GET MORE INFORMATION





