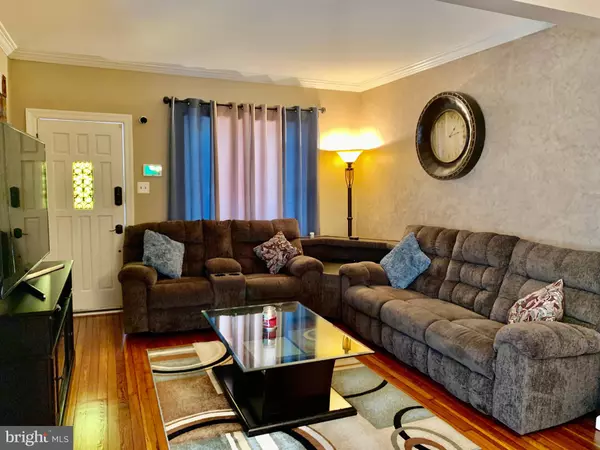$163,000
$154,999
5.2%For more information regarding the value of a property, please contact us for a free consultation.
1070 REVERE AVE Trenton, NJ 08629
3 Beds
2 Baths
1,244 SqFt
Key Details
Sold Price $163,000
Property Type Single Family Home
Sub Type Twin/Semi-Detached
Listing Status Sold
Purchase Type For Sale
Square Footage 1,244 sqft
Price per Sqft $131
Subdivision Villa Park
MLS Listing ID NJME309484
Sold Date 05/14/21
Style Colonial
Bedrooms 3
Full Baths 1
Half Baths 1
HOA Y/N N
Abv Grd Liv Area 1,244
Originating Board BRIGHT
Year Built 1920
Annual Tax Amount $3,908
Tax Year 2019
Lot Size 2,000 Sqft
Acres 0.05
Lot Dimensions 20.00 x 100.00
Property Description
This house is a gem, gorgeous inside and out...pack your bags, this one will not last! If you are looking for a well cared for home in move-in condition, this is the home for you! Upon entering you are greeted by gleaming hardwood floors, freshly painted walls with crown molding, large living room and dining room combo with faux stone accent walls and modern light fixture. Large eat-in kitchen with appliances only a few months old. Next, you walk out into the the fenced private back yard with a large concrete patio just awaiting that first barbecue. The detached garage is currently being used for storage but could be updated for additional off-street parking. This home offers an abundance of extra living space....take your pick, finished basement with beautiful flooring and recessed lighting, storage, 1/2 bath and laundry room. Or you may chose the finished attic with upgraded carpeting a large space that is very light and airy space. The master bedroom and 2 other bedrooms are perfect, nothing to do but unpack.
Location
State NJ
County Mercer
Area Trenton City (21111)
Zoning RESIDENTIAL
Rooms
Basement Fully Finished
Interior
Hot Water Natural Gas
Heating Baseboard - Hot Water
Cooling Window Unit(s), Ceiling Fan(s)
Heat Source Natural Gas
Exterior
Water Access N
Accessibility None
Garage N
Building
Story 2
Sewer Public Sewer
Water Public
Architectural Style Colonial
Level or Stories 2
Additional Building Above Grade, Below Grade
New Construction N
Schools
High Schools Trenton Central H.S.
School District Trenton Public Schools
Others
Pets Allowed Y
Senior Community No
Tax ID 11-31002-00007
Ownership Fee Simple
SqFt Source Assessor
Acceptable Financing Cash, Conventional, FHA 203(b)
Listing Terms Cash, Conventional, FHA 203(b)
Financing Cash,Conventional,FHA 203(b)
Special Listing Condition Standard
Pets Allowed No Pet Restrictions
Read Less
Want to know what your home might be worth? Contact us for a FREE valuation!

Our team is ready to help you sell your home for the highest possible price ASAP

Bought with Donato Santangelo IV • RE/MAX Tri County

GET MORE INFORMATION





