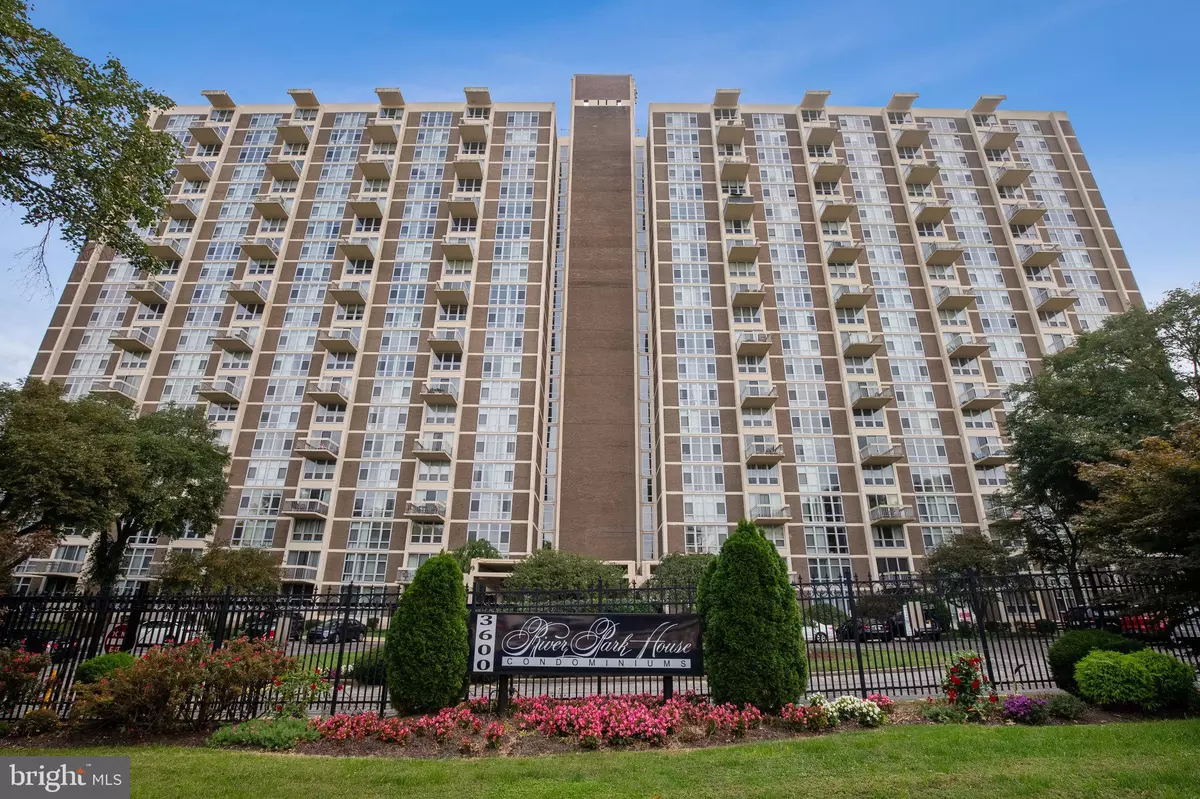$215,000
$230,000
6.5%For more information regarding the value of a property, please contact us for a free consultation.
3600 CONSHOHOCKEN AVE #113 Philadelphia, PA 19131
3 Beds
2 Baths
1,470 SqFt
Key Details
Sold Price $215,000
Property Type Condo
Sub Type Condo/Co-op
Listing Status Sold
Purchase Type For Sale
Square Footage 1,470 sqft
Price per Sqft $146
Subdivision Wynnefield Heights
MLS Listing ID PAPH2000291
Sold Date 03/31/22
Style Unit/Flat
Bedrooms 3
Full Baths 2
Condo Fees $950/mo
HOA Y/N N
Abv Grd Liv Area 1,470
Originating Board BRIGHT
Year Built 1970
Annual Tax Amount $1,522
Tax Year 2022
Lot Dimensions 0.00 x 0.00
Property Description
Look out on the tree tops from this amazing River Park three bedroom, two bath unit totally renovated and upgraded throughout. Just move right in! Beautiful oak kitchen with stainless steel GE Profile appliances, granite countertops, under counter lighting, stainless steel sink, Moen faucet and garbage disposal. Living Room with crown moldings and Dining Room with floor to ceiling windows with treetop views. French doors lead to two bedrooms plus fabulous full bath. Vanity and sink with marble top, new toilet, tile floors and gorgeous custom tiled bath surround and designer glass door enclosure. Follow a hall of closets to the Master Bedroom with outfitted closet and redone bath that must be seen! Oversized vanity with granite top and Kohler sink, stainless steel hardware, tiled floor and custom designed tiled shower and frameless shower door. Bathroom also has full sized washer and dryer. Nothing has been left undone! Brand New Windows throughout .
Location
State PA
County Philadelphia
Area 19131 (19131)
Zoning RM4
Rooms
Main Level Bedrooms 3
Interior
Interior Features Dining Area, Formal/Separate Dining Room, Kitchen - Gourmet, Stall Shower, Tub Shower
Hot Water Natural Gas
Heating Forced Air
Cooling Central A/C
Heat Source Natural Gas
Exterior
Amenities Available Fitness Center, Pool - Outdoor
Water Access N
Accessibility 36\"+ wide Halls, 48\"+ Halls, Elevator, Level Entry - Main
Garage N
Building
Story 1
Unit Features Hi-Rise 9+ Floors
Sewer Public Sewer
Water Public
Architectural Style Unit/Flat
Level or Stories 1
Additional Building Above Grade, Below Grade
New Construction N
Schools
School District The School District Of Philadelphia
Others
Pets Allowed Y
HOA Fee Include Cable TV,Common Area Maintenance,Electricity,Heat,Water,Trash,Snow Removal
Senior Community No
Tax ID 888520363
Ownership Condominium
Acceptable Financing Cash, FHA 203(b), Conventional
Listing Terms Cash, FHA 203(b), Conventional
Financing Cash,FHA 203(b),Conventional
Special Listing Condition Standard
Pets Allowed Case by Case Basis
Read Less
Want to know what your home might be worth? Contact us for a FREE valuation!

Our team is ready to help you sell your home for the highest possible price ASAP

Bought with Kelly D Monk • Coldwell Banker Realty

GET MORE INFORMATION





