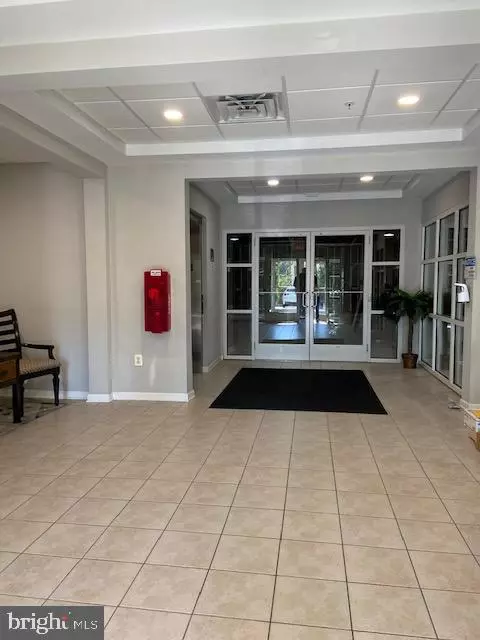$265,000
$265,000
For more information regarding the value of a property, please contact us for a free consultation.
2107 #B1 LYDIA HOLLOW Glen Mills, PA 19342
2 Beds
2 Baths
1,155 SqFt
Key Details
Sold Price $265,000
Property Type Condo
Sub Type Condo/Co-op
Listing Status Sold
Purchase Type For Sale
Square Footage 1,155 sqft
Price per Sqft $229
Subdivision The Hollow At Fox Va
MLS Listing ID PADE2009746
Sold Date 12/15/21
Style Contemporary
Bedrooms 2
Full Baths 2
Condo Fees $340/mo
HOA Y/N N
Abv Grd Liv Area 1,155
Originating Board BRIGHT
Year Built 2013
Annual Tax Amount $4,564
Tax Year 2021
Property Description
Welcome to easy living! The Hollow at Fox Valley.
This is a secured building with underground parking garage. Just a click of the FOB and you're in! Cool in the warm weather and warm on the cold. Elevator to unit level. All packages delivered within secured lobby area.
Kitchen with all stainless appliances, granite counters, plenty of cabinetry, kitchen island to accommodate bar seating, flows right into the Dining and living room area with tons of natural light. Door leads to balcony off of living room with utility closet. Master bedroom with walk in closet and additional linen closet. Full master bath with stall shower and separate tub/shower, all tiled, vanity with granite top.
2nd bedroom with double closet and carpeting. Hallway with double closet to laundry area. Full hall bathroom with tub/shower enclosure / tiled. Sink vanity with granite top. Ceiling fans in both bedrooms.
* all carpeting in bedroom has been professionally cleaned, hardwood flooring in kitchen , Dining/living room area. Bathroom all with ceramic tile. New tankless hot water heater. Additional storage locker located within the under ground parking garage. Space #28 Storage #12
Location
State PA
County Delaware
Area Concord Twp (10413)
Zoning RES
Rooms
Main Level Bedrooms 2
Interior
Interior Features Breakfast Area, Carpet, Ceiling Fan(s), Combination Dining/Living, Dining Area, Elevator, Entry Level Bedroom, Floor Plan - Open, Kitchen - Galley, Kitchen - Gourmet, Kitchen - Island, Recessed Lighting, Sprinkler System, Stall Shower, Tub Shower, Upgraded Countertops, Walk-in Closet(s), Wood Floors
Hot Water Natural Gas, Tankless
Heating Forced Air
Cooling Central A/C
Equipment Built-In Microwave, Built-In Range, Dishwasher, Disposal, Dryer, Dryer - Front Loading, Exhaust Fan, Icemaker, Microwave, Oven - Self Cleaning, Stainless Steel Appliances, Washer, Washer - Front Loading, Water Heater - Tankless
Window Features Double Hung
Appliance Built-In Microwave, Built-In Range, Dishwasher, Disposal, Dryer, Dryer - Front Loading, Exhaust Fan, Icemaker, Microwave, Oven - Self Cleaning, Stainless Steel Appliances, Washer, Washer - Front Loading, Water Heater - Tankless
Heat Source Natural Gas
Laundry Main Floor
Exterior
Exterior Feature Balcony
Parking Features Additional Storage Area, Garage - Front Entry, Garage Door Opener, Inside Access
Garage Spaces 1.0
Parking On Site 1
Utilities Available Cable TV
Amenities Available Common Grounds, Elevator, Party Room, Reserved/Assigned Parking, Swimming Pool, Meeting Room
Water Access N
Accessibility 32\"+ wide Doors
Porch Balcony
Total Parking Spaces 1
Garage N
Building
Story 1
Unit Features Garden 1 - 4 Floors
Sewer Public Sewer
Water Public
Architectural Style Contemporary
Level or Stories 1
Additional Building Above Grade
New Construction N
Schools
School District Garnet Valley
Others
Pets Allowed Y
HOA Fee Include All Ground Fee,Lawn Maintenance,Management,Parking Fee,Trash,Insurance,Pool(s),Snow Removal,Common Area Maintenance,Ext Bldg Maint,Road Maintenance
Senior Community No
Tax ID 13-00-00008-24
Ownership Condominium
Acceptable Financing Cash, Conventional
Listing Terms Cash, Conventional
Financing Cash,Conventional
Special Listing Condition Standard
Pets Allowed No Pet Restrictions
Read Less
Want to know what your home might be worth? Contact us for a FREE valuation!

Our team is ready to help you sell your home for the highest possible price ASAP

Bought with Michael A Brod • Keller Williams Real Estate-Blue Bell

GET MORE INFORMATION





