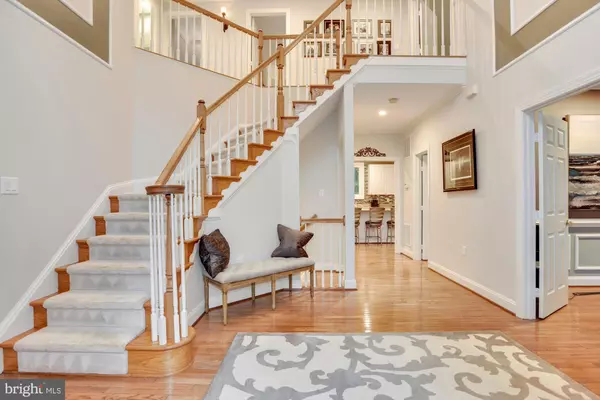$819,000
$819,000
For more information regarding the value of a property, please contact us for a free consultation.
518 FORTRESS CIR SE Leesburg, VA 20175
4 Beds
4 Baths
3,844 SqFt
Key Details
Sold Price $819,000
Property Type Single Family Home
Sub Type Detached
Listing Status Sold
Purchase Type For Sale
Square Footage 3,844 sqft
Price per Sqft $213
Subdivision Beauregard Estates
MLS Listing ID VALO423602
Sold Date 11/30/20
Style Colonial
Bedrooms 4
Full Baths 3
Half Baths 1
HOA Fees $91/qua
HOA Y/N Y
Abv Grd Liv Area 3,344
Originating Board BRIGHT
Year Built 1995
Annual Tax Amount $6,838
Tax Year 2020
Lot Size 0.590 Acres
Acres 0.59
Property Description
Stunning and beautifully updated brick front home on over 1/2 an acre of tranquil retreat like backyard with Koi pond and patio in the backyard, surrounded by mature trees and lots of privacy! All of this nested within the Town of Leesburg. The house boasts an almost $100K in updated kitchen and primary bathroom, additional bathroom updates, fresh paint and so many updates throughout the home (including a newer roof that is a 50 year warranty roof) will make you say "THIS IS IT"! The 2 story foyer with the curved staircase welcomes you and guests. Very open floor plan. Large and spacious bedrooms. 2 French doors off of kitchen, 2 French doors off of family room lead to the backyard oasis! Upper Level has 4 large bedrooms, the primary suite has 4 windows and vaulted ceiling with 2 walk-in closets. Beautifully remodeled PRIMARY bathroom with large frameless shower and soaking tub. OPEN HOUSE on Saturday, October 31 from 10am-2pm - come visit this beautiful TREAT of a house - there are no tricks with this beauty!
Location
State VA
County Loudoun
Zoning 06
Direction West
Rooms
Basement Daylight, Full, English, Front Entrance, Fully Finished, Garage Access, Heated, Outside Entrance, Sump Pump, Walkout Level, Windows
Interior
Interior Features Built-Ins, Carpet, Ceiling Fan(s), Chair Railings, Combination Dining/Living, Combination Kitchen/Living, Crown Moldings, Curved Staircase, Formal/Separate Dining Room, Recessed Lighting, Skylight(s), Soaking Tub, Upgraded Countertops, Wainscotting, Walk-in Closet(s), Window Treatments, Wood Floors
Hot Water Natural Gas
Cooling Ceiling Fan(s), Central A/C, Zoned
Flooring Hardwood, Partially Carpeted, Tile/Brick
Fireplaces Number 1
Fireplaces Type Fireplace - Glass Doors, Brick, Gas/Propane
Equipment Built-In Microwave, Cooktop, Dishwasher, Disposal, Dryer, Oven - Double, Oven - Wall, Stainless Steel Appliances, Washer, Water Heater
Fireplace Y
Window Features Palladian,Skylights
Appliance Built-In Microwave, Cooktop, Dishwasher, Disposal, Dryer, Oven - Double, Oven - Wall, Stainless Steel Appliances, Washer, Water Heater
Heat Source Natural Gas
Laundry Main Floor
Exterior
Exterior Feature Patio(s)
Parking Features Garage - Front Entry, Garage Door Opener, Basement Garage
Garage Spaces 2.0
Water Access N
Roof Type Shingle
Accessibility None
Porch Patio(s)
Attached Garage 2
Total Parking Spaces 2
Garage Y
Building
Lot Description Backs to Trees, Front Yard, Landscaping, Open, Partly Wooded, Rear Yard
Story 3
Sewer Public Sewer, Public Septic
Water None
Architectural Style Colonial
Level or Stories 3
Additional Building Above Grade, Below Grade
Structure Type 9'+ Ceilings,2 Story Ceilings,Dry Wall,Vaulted Ceilings
New Construction N
Schools
Elementary Schools Cool Spring
Middle Schools Harper Park
High Schools Heritage
School District Loudoun County Public Schools
Others
Senior Community No
Tax ID 190463778000
Ownership Fee Simple
SqFt Source Assessor
Horse Property N
Special Listing Condition Standard
Read Less
Want to know what your home might be worth? Contact us for a FREE valuation!

Our team is ready to help you sell your home for the highest possible price ASAP

Bought with Jessica Nicole Jackson • Realty ONE Group Capital
GET MORE INFORMATION





