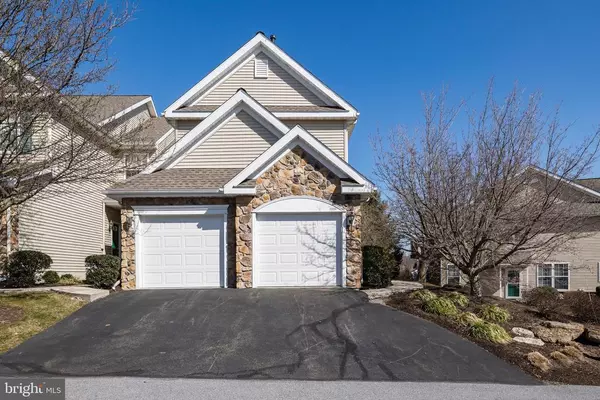$175,000
$175,000
For more information regarding the value of a property, please contact us for a free consultation.
1009 COUNTRY LN Morgantown, PA 19543
2 Beds
2 Baths
1,062 SqFt
Key Details
Sold Price $175,000
Property Type Condo
Sub Type Condo/Co-op
Listing Status Sold
Purchase Type For Sale
Square Footage 1,062 sqft
Price per Sqft $164
Subdivision Country Meadows
MLS Listing ID PABK374638
Sold Date 05/12/21
Style Traditional
Bedrooms 2
Full Baths 2
Condo Fees $210/mo
HOA Y/N N
Abv Grd Liv Area 1,062
Originating Board BRIGHT
Year Built 2001
Annual Tax Amount $3,456
Tax Year 2020
Lot Dimensions 0.00 x 0.00
Property Description
Welcome home! This 2 bedroom, 2 bath first floor end unit with an attached garage has a great floor plan, loads of natural light and is updated throughout! Step inside and appreciate the engineered hardwood flooring in the family room, dining area and kitchen. You will love the newer kitchen with white soft close cabinetry with crown molding, stainless steel appliances, tile backsplash, pantry, breakfast nook with bay window and ceiling fan. The family room has a fireplace and atrium door to the deck. The owner suite has newer carpet, walk-in closet, en suite bath with granite double vanity, custom tile flooring. The second bedroom, also with newer carpet is spacious with ample closet space, and the hall bath is updated with tile flooring, granite counter and modern sink. Enjoy the sound of birds chirping as you relax on the deck which has steps to the lawn area. The community has walking trails, a pool and playground. Convenient to major routes, shopping, located in Twin Valley schools.
Location
State PA
County Berks
Area Caernarvon Twp (10235)
Zoning 151 RESIDENTIAL
Rooms
Other Rooms Dining Room, Bedroom 2, Kitchen, Family Room, Breakfast Room, Bedroom 1, Bathroom 1, Bathroom 2
Main Level Bedrooms 2
Interior
Interior Features Breakfast Area, Ceiling Fan(s), Dining Area, Pantry, Upgraded Countertops, Walk-in Closet(s), Wood Floors
Hot Water Natural Gas
Heating Forced Air
Cooling Central A/C
Fireplaces Number 1
Fireplaces Type Gas/Propane
Equipment Built-In Microwave, Built-In Range, Dishwasher, Oven - Self Cleaning, Oven/Range - Gas, Refrigerator, Stainless Steel Appliances
Fireplace Y
Appliance Built-In Microwave, Built-In Range, Dishwasher, Oven - Self Cleaning, Oven/Range - Gas, Refrigerator, Stainless Steel Appliances
Heat Source Natural Gas
Laundry Main Floor
Exterior
Parking Features Garage Door Opener, Inside Access
Garage Spaces 4.0
Amenities Available Pool - Outdoor, Tot Lots/Playground
Water Access N
View Garden/Lawn
Accessibility None
Attached Garage 1
Total Parking Spaces 4
Garage Y
Building
Story 1
Sewer Public Sewer
Water Public
Architectural Style Traditional
Level or Stories 1
Additional Building Above Grade, Below Grade
New Construction N
Schools
School District Twin Valley
Others
HOA Fee Include Common Area Maintenance,Lawn Maintenance,Pool(s),Recreation Facility
Senior Community No
Tax ID 35-5320-03-34-7590-C08
Ownership Condominium
Special Listing Condition Standard
Read Less
Want to know what your home might be worth? Contact us for a FREE valuation!

Our team is ready to help you sell your home for the highest possible price ASAP

Bought with Audrey Autieri • RE/MAX Professional Realty
GET MORE INFORMATION





