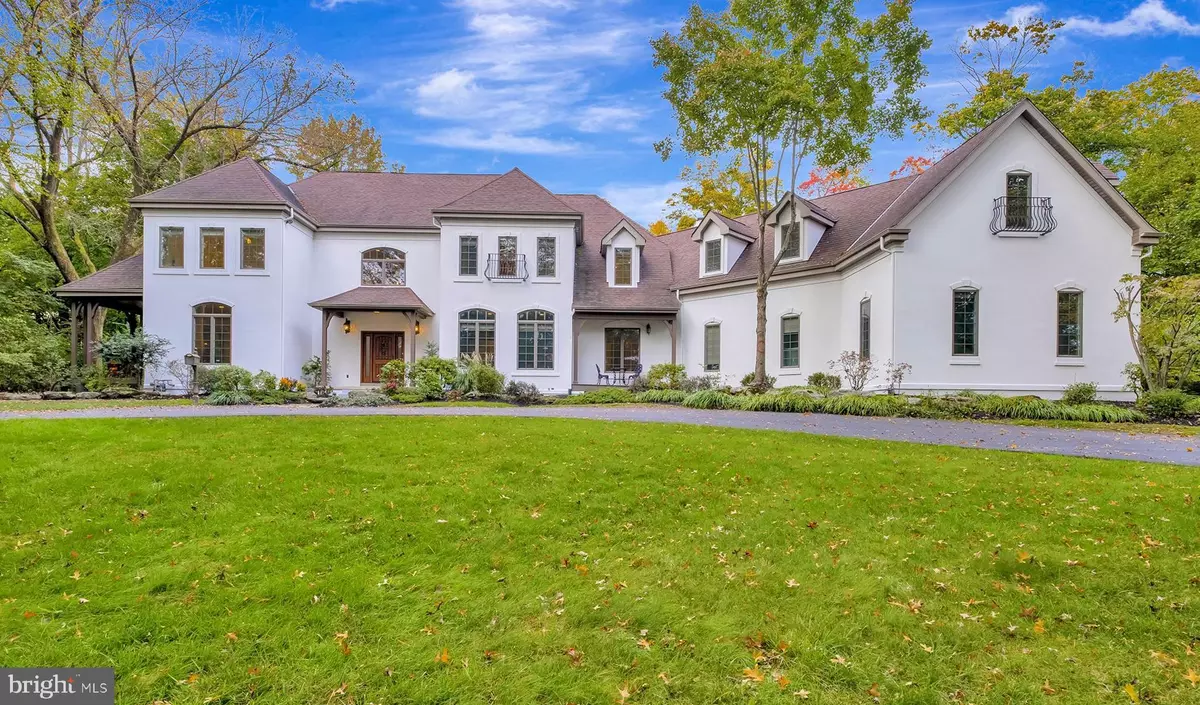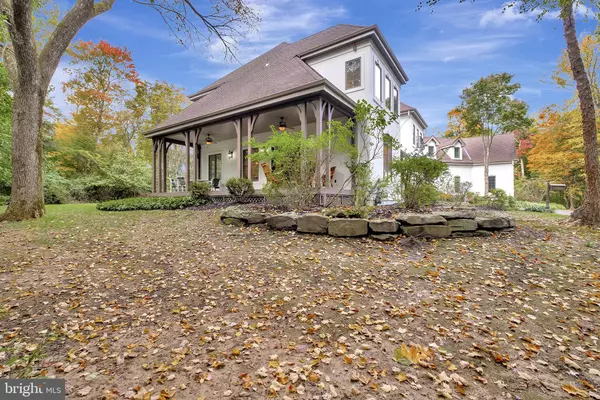$2,000,000
$2,150,000
7.0%For more information regarding the value of a property, please contact us for a free consultation.
6 LITTLEBROOK RD N Princeton, NJ 08540
6 Beds
6 Baths
6,019 SqFt
Key Details
Sold Price $2,000,000
Property Type Single Family Home
Sub Type Detached
Listing Status Sold
Purchase Type For Sale
Square Footage 6,019 sqft
Price per Sqft $332
Subdivision Littlebrook
MLS Listing ID NJME303770
Sold Date 09/03/21
Style French,Contemporary,Traditional
Bedrooms 6
Full Baths 5
Half Baths 1
HOA Y/N N
Abv Grd Liv Area 6,019
Originating Board BRIGHT
Year Built 2003
Annual Tax Amount $45,980
Tax Year 2020
Lot Size 1.570 Acres
Acres 1.57
Lot Dimensions 0.00 x 0.00
Property Description
Littlebrook. Custom built luxury home sitting on a 1.57 acre private wooded lot. Double wide circular driveway. All white stucco exterior. Oversized 3 car garage. Gorgeous landscaping & located just minutes walk to the shops, restaurants, the University, McCarter Theater & a very short walk to Littlebrook Elementary School. 6,019 square feet, 3 staircases, large laundry room on main level, 6 bedrooms & 5.1 baths. Guest bedroom & full bath on main level, 5 large bedrooms upstairs, enormous fully finished lower level with large finished main area, office, music room, wet bar & full bath. Surrounding the house 3 porches allow enjoyment of the beautiful treed private property as well as 2 balconies & a grand terrace. Open the beautiful front door & enter the 2 story deep foyer with 2 sweeping staircases to the upper level. This wonderful open floor plan allows enjoyment of all the rooms. The formal living room & dining room provide double glass french doors that open to the side of the home's very large covered porch. Off the foyer is the spectacular library / office which is beautifully detailed with stained rich mahogany wood custom built-ins. Step into the amazing gourmet kitchen, the heart of the home, which includes a large mahogany center island, sitting bar stool area, large breakfast room & adjacent cozy hearth room with table and chairs & a brick encased gas fireplace. The white kitchen cabinets boast commercial grade Wolf 6 burner stove, Sub Zero Refrigerator, 2 Microwave ovens, Wine Cooler, Granite & Hardwood counters & both a Walk in Pantry & a butler's pantry as well as a small open desk area with glass doorway leading to the rear yard. The expansive kitchen opens to the high ceiling, large family room with a wood burning fireplace & a custom built in TV cabinet additional built in shelving, large windows & doors to the rear yard which allows great views of the wooded lot, patio & hot tub. The second floor has 5 large bedrooms all with walk in closets. The master suite has tray ceilings & a double sided gas fireplace opening to the sitting room area, with glass doors opening to the gracious terrace. The spacious custom master bath has 2 sinks, large shower & a claw foot soaking tub. The master bedroom provides walk in closets & an exercise room with negotiable equipment. Modern & stylish, every room is airy and generous in scale. Prime location. Yes, Littlebrook section of Carnassa Park...Architect Bill Feinman and custom built by Princeton Design Guild. Please enjoy the virtual tour of this home by clicking on the video icon.
Location
State NJ
County Mercer
Area Princeton (21114)
Zoning R4
Rooms
Other Rooms Living Room, Dining Room, Primary Bedroom, Bedroom 2, Bedroom 3, Bedroom 4, Kitchen, Family Room, Bedroom 1, Laundry, Other
Basement Fully Finished, Interior Access, Heated, Sump Pump, Windows, Other
Main Level Bedrooms 1
Interior
Interior Features Additional Stairway, Breakfast Area, Built-Ins, Butlers Pantry, Carpet, Ceiling Fan(s), Curved Staircase, Crown Moldings, Double/Dual Staircase, Entry Level Bedroom, Family Room Off Kitchen, Floor Plan - Open, Floor Plan - Traditional, Formal/Separate Dining Room, Kitchen - Eat-In, Kitchen - Gourmet, Kitchen - Island, Kitchen - Table Space, Pantry, Primary Bath(s), Recessed Lighting, Soaking Tub, Spiral Staircase, Stall Shower, Tub Shower, Studio, Upgraded Countertops, Walk-in Closet(s), Wet/Dry Bar, Window Treatments, Wood Floors, Central Vacuum, Dining Area, WhirlPool/HotTub
Hot Water Natural Gas
Heating Forced Air
Cooling Central A/C
Flooring Hardwood, Ceramic Tile, Carpet
Fireplaces Number 3
Fireplaces Type Brick, Gas/Propane, Mantel(s)
Equipment Built-In Microwave, Dishwasher, Dryer, Extra Refrigerator/Freezer, Microwave, Refrigerator, Stainless Steel Appliances, Washer, Central Vacuum, Commercial Range, Indoor Grill
Fireplace Y
Appliance Built-In Microwave, Dishwasher, Dryer, Extra Refrigerator/Freezer, Microwave, Refrigerator, Stainless Steel Appliances, Washer, Central Vacuum, Commercial Range, Indoor Grill
Heat Source Natural Gas
Laundry Main Floor
Exterior
Exterior Feature Balconies- Multiple, Deck(s), Patio(s), Porch(es), Terrace
Parking Features Garage - Side Entry, Built In, Additional Storage Area, Garage Door Opener, Inside Access, Oversized, Other
Garage Spaces 11.0
Utilities Available Natural Gas Available, Electric Available, Cable TV Available, Water Available
Water Access N
View Trees/Woods, Street, Other, Garden/Lawn, Panoramic
Roof Type Asbestos Shingle
Street Surface Black Top
Accessibility None
Porch Balconies- Multiple, Deck(s), Patio(s), Porch(es), Terrace
Road Frontage Boro/Township, Public
Attached Garage 3
Total Parking Spaces 11
Garage Y
Building
Lot Description Backs to Trees, Front Yard, Landscaping, Partly Wooded, Private, Rear Yard, Road Frontage, Sloping, Backs - Parkland
Story 2
Sewer Public Sewer
Water Public
Architectural Style French, Contemporary, Traditional
Level or Stories 2
Additional Building Above Grade, Below Grade
Structure Type High,Cathedral Ceilings,Beamed Ceilings,Tray Ceilings,Vaulted Ceilings
New Construction N
Schools
Elementary Schools Littlebrook
Middle Schools John Witherspoon M.S.
High Schools Princeton
School District Princeton Regional Schools
Others
Pets Allowed Y
Senior Community No
Tax ID 14-07508-00004
Ownership Fee Simple
SqFt Source Assessor
Security Features Security System
Acceptable Financing Negotiable
Listing Terms Negotiable
Financing Negotiable
Special Listing Condition Standard
Pets Allowed No Pet Restrictions
Read Less
Want to know what your home might be worth? Contact us for a FREE valuation!

Our team is ready to help you sell your home for the highest possible price ASAP

Bought with Randy Snyder • Compass New Jersey, LLC - Princeton

GET MORE INFORMATION





