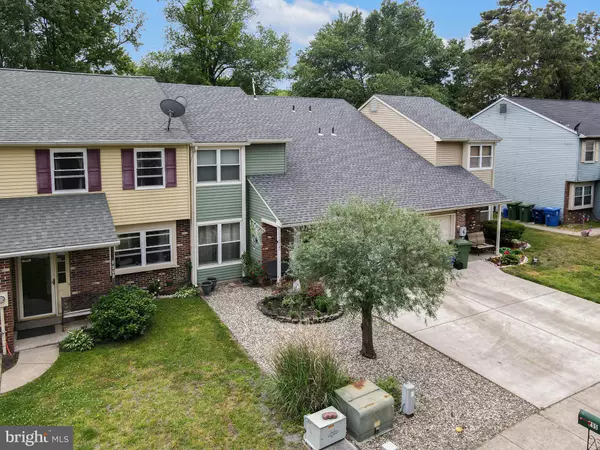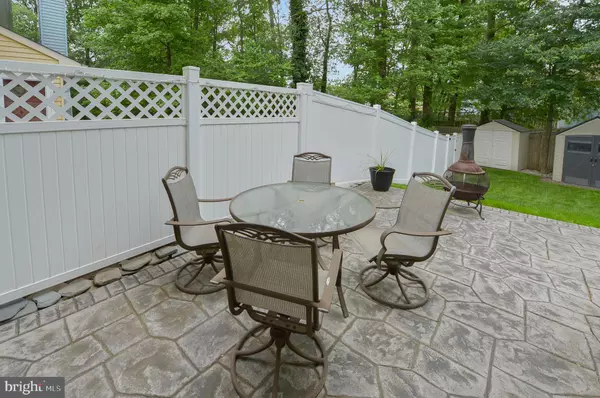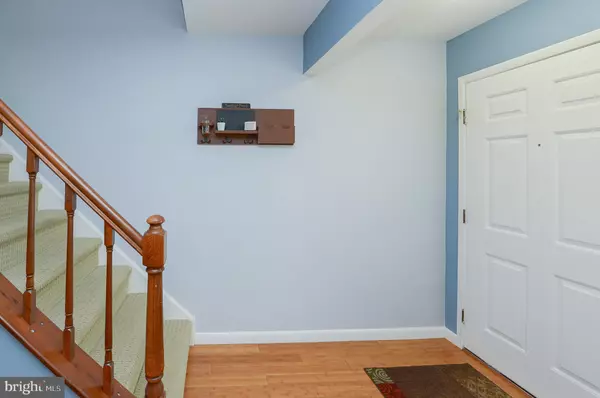$264,000
$249,900
5.6%For more information regarding the value of a property, please contact us for a free consultation.
205 SHADY LN Marlton, NJ 08053
3 Beds
3 Baths
1,792 SqFt
Key Details
Sold Price $264,000
Property Type Townhouse
Sub Type Interior Row/Townhouse
Listing Status Sold
Purchase Type For Sale
Square Footage 1,792 sqft
Price per Sqft $147
Subdivision Barton Run
MLS Listing ID NJBL398552
Sold Date 06/25/21
Style Transitional
Bedrooms 3
Full Baths 2
Half Baths 1
HOA Y/N N
Abv Grd Liv Area 1,792
Originating Board BRIGHT
Year Built 1979
Annual Tax Amount $5,771
Tax Year 2020
Lot Size 3,240 Sqft
Acres 0.07
Lot Dimensions 27.00 x 120.00
Property Description
Welcome to a great place to call your very own! This spacious townhome, with no HOA fees, located in Barton Run is fully updated and beautifully maintained to create a space that you'll be able to enjoy for years to come. The landscaping is fresh and neat as you approach the property. A concrete driveways leads to a one car front entry garage for ample parking. A covered front porch provides secure entry to the home. You'll love knowing that the roof was replaced just 3 years ago. If you're looking for a great place to hang with family and friends, look no further than this inviting back yard. A vinyl privacy fence encloses lots of grassy area for play plus a huge stamped concrete patio area for relaxing and outdoor dining. There's even a storage shed in the back yard for keeping everything neatly out of sight. You won't be disappointed by the interior either! Bamboo wood flooring extends throughout the home creating a perfect backdrop for all your furnishings. The walls are freshly painted in soothing tones and the floor plan adds an open feel. The Kitchen is showcased by shaker style maple cabinetry, loads of countertop workspace and a full stainless steel appliance package. An adorable stainless steel counter adds casual dining space and a touch of that industrial on-trend feel to the area. Just off this Kitchen is your Family Room with a brick/gaslog fireplace to warm the chilly nights. There's a charming Powder Room plus a large laundry with stacked front loading washer/dryer included. Your upper floor has an owner's suite with walk in closet, ceiling fan and private upgraded full bath with pocket door entry, vanity with vessel sink and a tiled stall shower with pebble flooring. The remaining 2 bedrooms have ceiling fans, ample closets and share a hall bath with jetted tub/shower, black bamboo vanity with vessel sink. A bonus room provides additional living space for you to create your dreams. There are pull down stairs for easy access to the attic for storage. The home also had new windows installed in recent years and the garage door opener was also replaced.
Location
State NJ
County Burlington
Area Evesham Twp (20313)
Zoning RD-1
Rooms
Other Rooms Living Room, Dining Room, Primary Bedroom, Bedroom 2, Bedroom 3, Kitchen, Family Room, Primary Bathroom
Interior
Interior Features Attic, Attic/House Fan, Carpet, Floor Plan - Traditional, Kitchen - Galley, Primary Bath(s), Stall Shower, Tub Shower
Hot Water Natural Gas
Heating Forced Air
Cooling Central A/C
Fireplaces Number 1
Fireplaces Type Gas/Propane
Equipment Built-In Range, Built-In Microwave, Dishwasher, Disposal, Dryer, Oven/Range - Gas, Refrigerator, Washer
Fireplace Y
Window Features Double Hung,Screens,Skylights
Appliance Built-In Range, Built-In Microwave, Dishwasher, Disposal, Dryer, Oven/Range - Gas, Refrigerator, Washer
Heat Source Natural Gas
Laundry Main Floor
Exterior
Exterior Feature Patio(s), Porch(es)
Parking Features Garage - Front Entry, Garage Door Opener, Inside Access
Garage Spaces 3.0
Fence Partially, Privacy, Rear, Vinyl
Water Access N
View Garden/Lawn, Trees/Woods
Roof Type Shingle
Accessibility 2+ Access Exits
Porch Patio(s), Porch(es)
Attached Garage 1
Total Parking Spaces 3
Garage Y
Building
Story 2
Sewer Public Sewer
Water Public
Architectural Style Transitional
Level or Stories 2
Additional Building Above Grade, Below Grade
Structure Type Dry Wall
New Construction N
Schools
Elementary Schools Rice
Middle Schools Marlton Middle M.S.
High Schools Cherokee H.S.
School District Evesham Township
Others
Senior Community No
Tax ID 13-00044 21-00051
Ownership Fee Simple
SqFt Source Assessor
Special Listing Condition Standard
Read Less
Want to know what your home might be worth? Contact us for a FREE valuation!

Our team is ready to help you sell your home for the highest possible price ASAP

Bought with Robin Schoonmaker • RE/MAX ONE Realty-Moorestown

GET MORE INFORMATION





