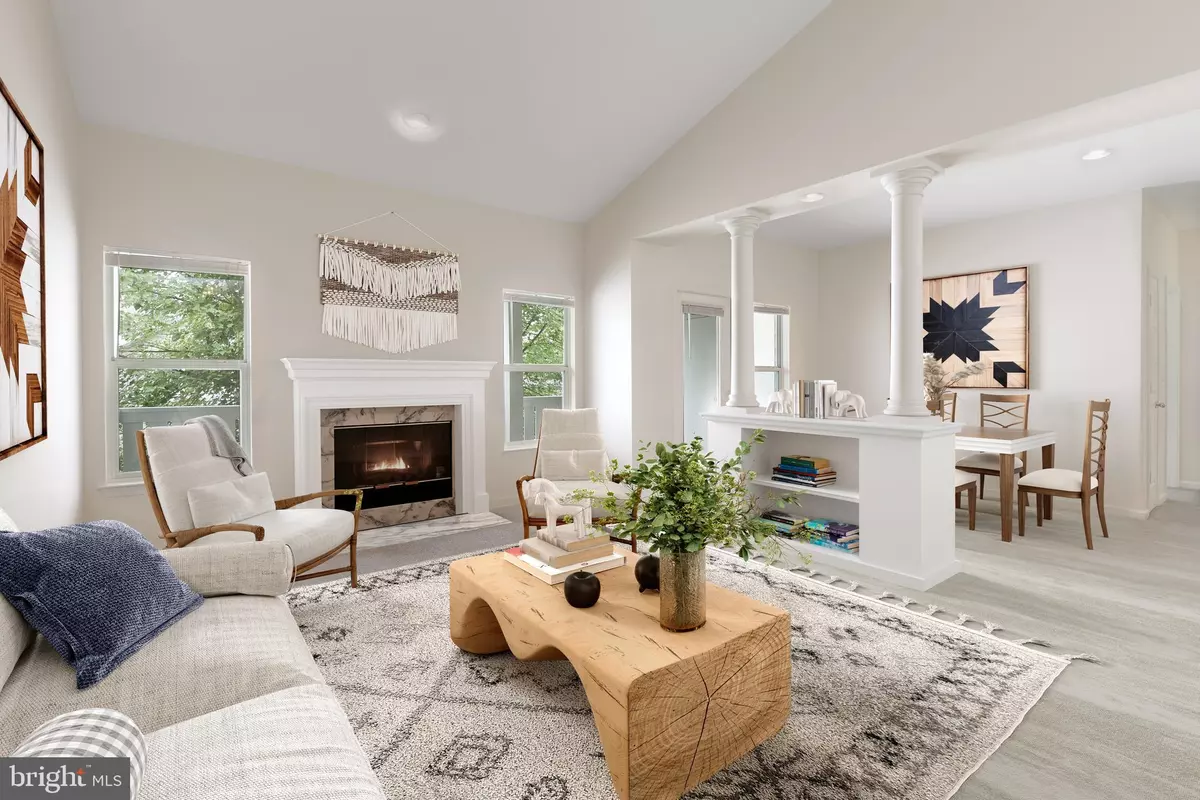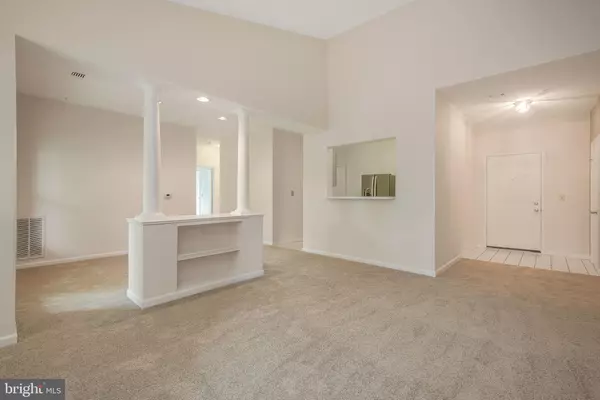$275,000
$275,000
For more information regarding the value of a property, please contact us for a free consultation.
14302 ROSY LN #35 Centreville, VA 20121
2 Beds
2 Baths
1,108 SqFt
Key Details
Sold Price $275,000
Property Type Condo
Sub Type Condo/Co-op
Listing Status Sold
Purchase Type For Sale
Square Footage 1,108 sqft
Price per Sqft $248
Subdivision Sanderling
MLS Listing ID VAFX2023512
Sold Date 11/12/21
Style Contemporary
Bedrooms 2
Full Baths 2
Condo Fees $408/mo
HOA Y/N N
Abv Grd Liv Area 1,108
Originating Board BRIGHT
Year Built 1994
Annual Tax Amount $2,752
Tax Year 2021
Property Description
Enjoy the best of both worldsan open concept floor plan and distinct living spaceswith this unique condo nestled among mature trees in Centerville, Virginia. The bright, spacious living and dining areas spill out onto a serene private deck where youll want to relax and unwind. For cozy nights in, the unit boasts a gas fireplace and has new carpets throughout. Vaulted ceilings give the unit a modern feel while the ample windows invite in light and lush green views. With two large bedrooms and two baths, updated HVAC, and plenty of closet space, this unit is the largest of its kind in the Sanderlings complex and has had one owner who has lovingly updated and maintained the unit for the last 20 years.
Community amenities include a lake with walking trails, a rec center with a pool, spa, gym, and an indoor racquetball court. A perfect urban location within walking distance to the regional library, grocery stores, and nearby shopping centers with a multitude of restaurants. Plus easy access to I-66, 28, and 29 to quickly get anywhere else you need to go.
Location
State VA
County Fairfax
Zoning 312
Rooms
Main Level Bedrooms 2
Interior
Interior Features Floor Plan - Open, Walk-in Closet(s)
Hot Water Natural Gas
Heating Forced Air
Cooling Central A/C
Fireplaces Number 1
Fireplaces Type Gas/Propane
Fireplace Y
Heat Source Natural Gas
Laundry Dryer In Unit, Washer In Unit
Exterior
Garage Spaces 1.0
Parking On Site 1
Amenities Available Jog/Walk Path, Swimming Pool, Pool - Outdoor, Recreational Center, Extra Storage, Lake, Club House, Fitness Center, Hot tub
Water Access N
Accessibility None
Total Parking Spaces 1
Garage N
Building
Story 1
Unit Features Garden 1 - 4 Floors
Sewer Public Sewer
Water Public
Architectural Style Contemporary
Level or Stories 1
Additional Building Above Grade, Below Grade
New Construction N
Schools
Elementary Schools Centre Ridge
Middle Schools Liberty
High Schools Centreville
School District Fairfax County Public Schools
Others
Pets Allowed Y
HOA Fee Include Common Area Maintenance,Management,Pool(s),Recreation Facility,Trash,Ext Bldg Maint,Reserve Funds,Road Maintenance,Snow Removal,Water
Senior Community No
Tax ID 0543 22160035
Ownership Condominium
Special Listing Condition Standard
Pets Allowed Size/Weight Restriction, Cats OK, Dogs OK, Number Limit
Read Less
Want to know what your home might be worth? Contact us for a FREE valuation!

Our team is ready to help you sell your home for the highest possible price ASAP

Bought with Kevin Allen Muir • Long & Foster Real Estate, Inc.

GET MORE INFORMATION





