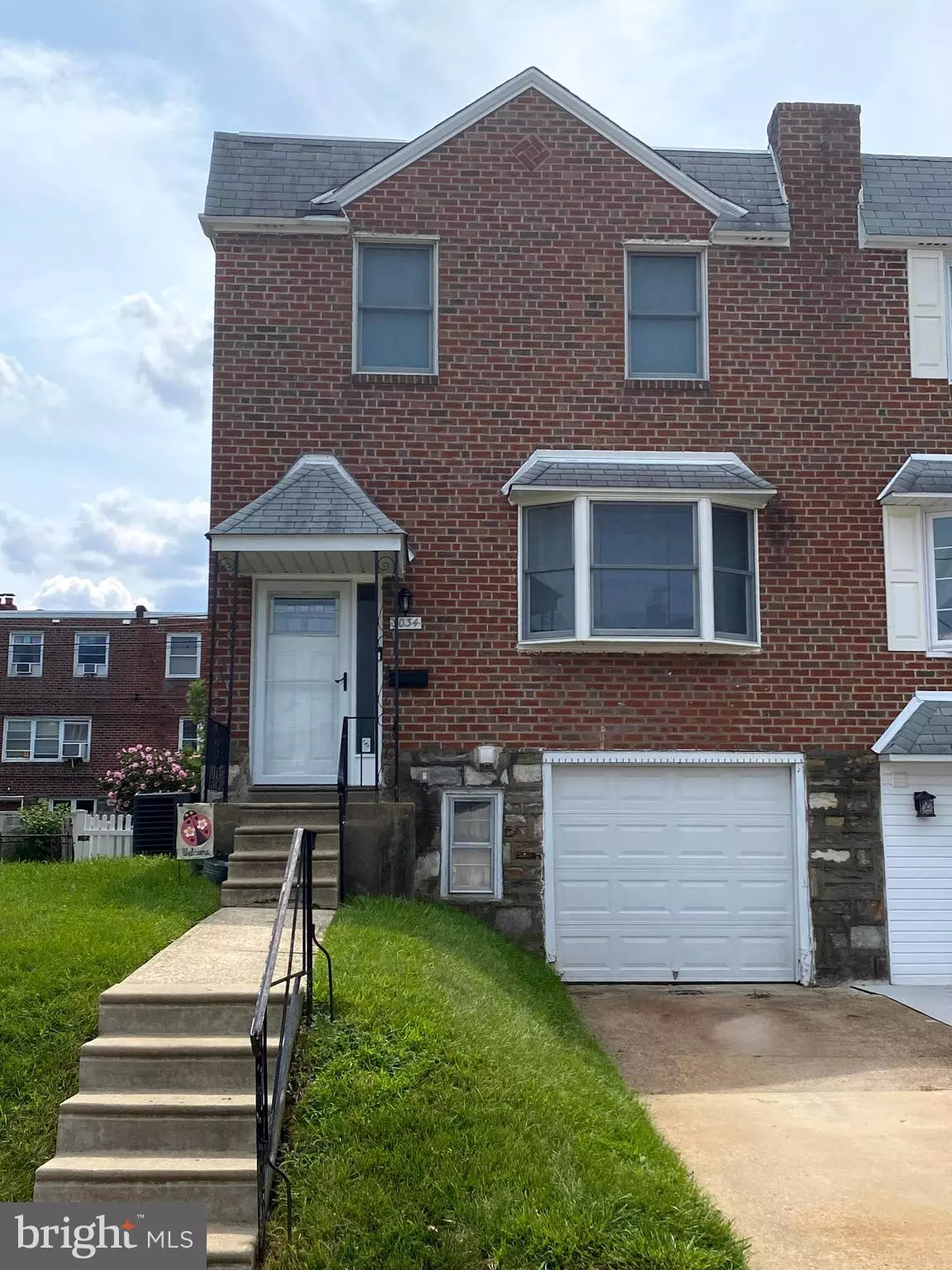$299,000
$299,000
For more information regarding the value of a property, please contact us for a free consultation.
3034 DERRY RD Philadelphia, PA 19154
3 Beds
2 Baths
1,380 SqFt
Key Details
Sold Price $299,000
Property Type Townhouse
Sub Type End of Row/Townhouse
Listing Status Sold
Purchase Type For Sale
Square Footage 1,380 sqft
Price per Sqft $216
Subdivision Walton Park
MLS Listing ID PAPH2013496
Sold Date 10/01/21
Style AirLite
Bedrooms 3
Full Baths 1
Half Baths 1
HOA Y/N N
Abv Grd Liv Area 1,380
Originating Board BRIGHT
Year Built 1963
Annual Tax Amount $2,884
Tax Year 2021
Lot Size 3,246 Sqft
Acres 0.07
Lot Dimensions 32.46 x 100.00
Property Description
Rarely offered end of row brick home with 3 bedrooms and 1.5 baths with new vinyl large fenced in yard and private patio with SunSetter awning. Living Room and Dining Room are remodeled with new beautiful hardwood flooring and new half bath. Nice eat in kitchen offers plenty of counter space and cabinets. Second floor offers a large main bedroom with plenty of storage space, and an additional two bedrooms of good size with a beautiful remodeled hall bathroom. This home offers new windows, new front door, central air, hot water heater,, and new roof with a 10 year warranty . Laundry room offers a washer and dryer. Basement is halfway finished with ceramic tile and Pergo flooring installed. Full size garage with an off street driveway parking space. Great place to live, close to shopping, highways, and transportation. Make this beautiful home yours today!!
Location
State PA
County Philadelphia
Area 19154 (19154)
Zoning RSA4
Rooms
Basement Partially Finished
Interior
Hot Water Natural Gas
Heating Forced Air
Cooling Central A/C
Flooring Hardwood, Ceramic Tile
Equipment Built-In Microwave, Refrigerator, Washer, Dryer - Gas
Appliance Built-In Microwave, Refrigerator, Washer, Dryer - Gas
Heat Source Natural Gas
Laundry Lower Floor
Exterior
Parking Features Garage - Front Entry
Garage Spaces 2.0
Fence Vinyl
Utilities Available Cable TV, Natural Gas Available, Electric Available, Water Available
Water Access N
Roof Type Flat,Rubber
Accessibility 2+ Access Exits
Attached Garage 1
Total Parking Spaces 2
Garage Y
Building
Story 3
Foundation Stone, Brick/Mortar
Sewer Public Sewer
Water Public
Architectural Style AirLite
Level or Stories 3
Additional Building Above Grade, Below Grade
Structure Type Plaster Walls,Dry Wall
New Construction N
Schools
High Schools George Washington
School District The School District Of Philadelphia
Others
Senior Community No
Tax ID 662541800
Ownership Fee Simple
SqFt Source Assessor
Acceptable Financing FHA, Conventional, Cash
Listing Terms FHA, Conventional, Cash
Financing FHA,Conventional,Cash
Special Listing Condition Standard
Read Less
Want to know what your home might be worth? Contact us for a FREE valuation!

Our team is ready to help you sell your home for the highest possible price ASAP

Bought with Coleen M Katz • EXP Realty, LLC

GET MORE INFORMATION





