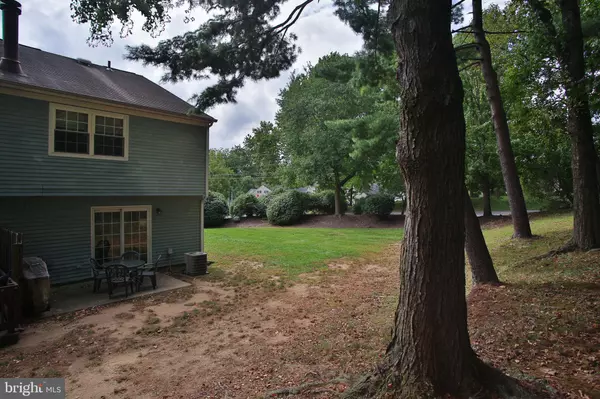$306,000
$299,999
2.0%For more information regarding the value of a property, please contact us for a free consultation.
100 BROOKWOOD DR Ambler, PA 19002
3 Beds
3 Baths
1,472 SqFt
Key Details
Sold Price $306,000
Property Type Townhouse
Sub Type End of Row/Townhouse
Listing Status Sold
Purchase Type For Sale
Square Footage 1,472 sqft
Price per Sqft $207
Subdivision Brookwood
MLS Listing ID PAMC2012398
Sold Date 11/08/21
Style Colonial
Bedrooms 3
Full Baths 2
Half Baths 1
HOA Fees $100/qua
HOA Y/N Y
Abv Grd Liv Area 1,472
Originating Board BRIGHT
Year Built 1979
Annual Tax Amount $5,276
Tax Year 2021
Lot Size 2,400 Sqft
Acres 0.06
Lot Dimensions 30.00 x 0.00
Property Description
Rarely offered 3 bed 2.5 bath brick END UNIT townhome w/Central Air/Gas Heat in the popular Brookwood Neighborhood is now offered FOR SALE! Outside enjoy the extra privacy of this premium lot w/ spacious side and rear yard (complete with patio) Then come inside and be greeted with an abundance of natural light and open floor plan that allows for large gatherings . The eat -in- kitchen amenities include: Pergo flooring, gas cooking , dishwasher, built in microwave, and ceiling fan .Located adjacent to the kitchen is a large dining/living room combination . This HUGE flex space has a corner wood burning fireplace and glass sliding door accessing backyard patio . Continuing Upstairs to 3 bedrooms and 2 full baths . The over sized master bedroom with en-suite bath is conveniently tucked away by itself from the other two bedrooms (which are located at the other end of the hall) . Home recently repainted and new carpeting installed throughout majority of 2nd floor .
FINALLY enjoy a prime living location for all walks of life!
Foodies have a plethora of choices to dine on,
Nature enthusiasts will enjoy the nearby Wissahickon trail and creek,
and Commuters can walk to the train station or only 5 minutes to Turnpike & Route 309,
See it today, tomorrow it will be too late!
Low HOA $ 300 quarterly /covers common area & lawn maintenance
Location
State PA
County Montgomery
Area Upper Dublin Twp (10654)
Zoning MD
Rooms
Other Rooms Living Room, Dining Room, Primary Bedroom, Bedroom 2, Kitchen, Bedroom 1, Attic
Interior
Interior Features Primary Bath(s), Butlers Pantry, Stain/Lead Glass, Stall Shower, Kitchen - Eat-In
Hot Water Natural Gas
Heating Forced Air
Cooling Central A/C
Flooring Fully Carpeted, Tile/Brick
Fireplaces Number 1
Fireplaces Type Wood
Equipment Built-In Range, Oven - Self Cleaning, Dishwasher, Disposal
Fireplace Y
Window Features Energy Efficient,Replacement
Appliance Built-In Range, Oven - Self Cleaning, Dishwasher, Disposal
Heat Source Natural Gas
Laundry Main Floor
Exterior
Water Access N
Roof Type Pitched,Shingle
Accessibility None
Garage N
Building
Lot Description Level, Front Yard, Rear Yard, SideYard(s)
Story 2
Foundation Slab
Sewer Public Sewer
Water Public
Architectural Style Colonial
Level or Stories 2
Additional Building Above Grade, Below Grade
New Construction N
Schools
School District Upper Dublin
Others
HOA Fee Include Common Area Maintenance,Lawn Maintenance
Senior Community No
Tax ID 54-00-02730-006
Ownership Fee Simple
SqFt Source Assessor
Acceptable Financing FHA, Cash, Conventional, VA, FHA 203(b)
Listing Terms FHA, Cash, Conventional, VA, FHA 203(b)
Financing FHA,Cash,Conventional,VA,FHA 203(b)
Special Listing Condition Standard
Read Less
Want to know what your home might be worth? Contact us for a FREE valuation!

Our team is ready to help you sell your home for the highest possible price ASAP

Bought with Carla M Meyers • Keller Williams Real Estate-Blue Bell
GET MORE INFORMATION





