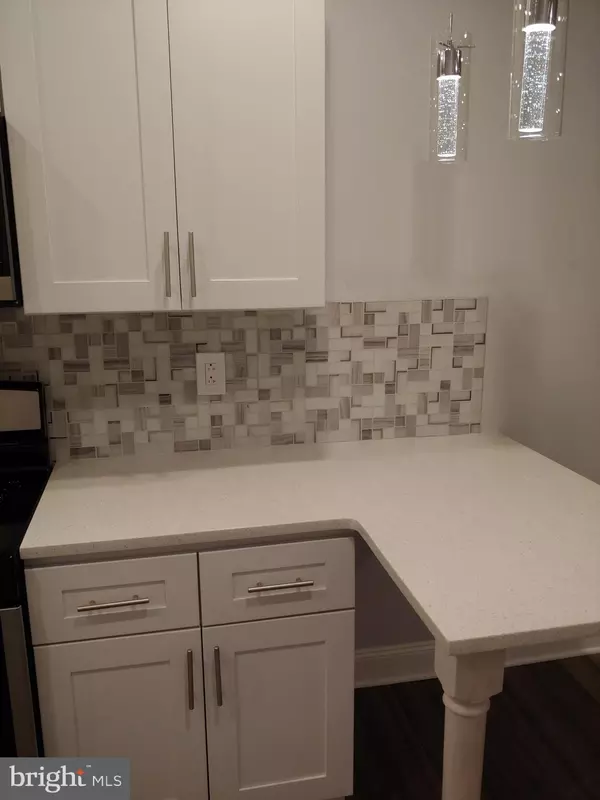$246,000
$249,900
1.6%For more information regarding the value of a property, please contact us for a free consultation.
2632 HAWORTH ST Philadelphia, PA 19137
3 Beds
2 Baths
1,348 SqFt
Key Details
Sold Price $246,000
Property Type Townhouse
Sub Type Interior Row/Townhouse
Listing Status Sold
Purchase Type For Sale
Square Footage 1,348 sqft
Price per Sqft $182
Subdivision Bridesburg
MLS Listing ID PAPH947694
Sold Date 02/26/21
Style Straight Thru
Bedrooms 3
Full Baths 1
Half Baths 1
HOA Y/N N
Abv Grd Liv Area 1,348
Originating Board BRIGHT
Year Built 1925
Annual Tax Amount $1,264
Tax Year 2020
Lot Size 2,415 Sqft
Acres 0.06
Lot Dimensions 15.00 x 161.00
Property Description
A Must-See, Newly Renovated home in the very desirable, family-friendly neighborhood of Bridesburg! The first floor features a wide-open floor plan, real hardwood bamboo flooring, and high ceilings with recessed LED lighting. The large kitchen includes stainless steel appliances, tall upper cabinets, a farm sink with quartz countertops and peninsula. You may enter through the side-rear mud/laundry area with closet, half bath and vinyl plank flooring. Out back is great for entertaining with a huge yard, flood lighting and new EP Henry patio. The upstairs features a good-sized master with plenty of closet space, new carpet and solid 6-panel doors throughout, and a beautifully renovated bathroom. A brand new heating and a/c system has been installed along with all new electric and panel and outside service line.
Location
State PA
County Philadelphia
Area 19137 (19137)
Zoning RSA5
Rooms
Basement Unfinished, Poured Concrete
Interior
Interior Features Floor Plan - Open, Recessed Lighting
Hot Water Natural Gas
Heating Forced Air
Cooling Central A/C, Ceiling Fan(s)
Flooring Bamboo, Carpet, Vinyl
Equipment Built-In Microwave, Dishwasher, Refrigerator
Furnishings No
Fireplace N
Appliance Built-In Microwave, Dishwasher, Refrigerator
Heat Source Natural Gas
Laundry Main Floor
Exterior
Exterior Feature Patio(s), Breezeway
Fence Vinyl, Chain Link
Water Access N
Roof Type Flat
Accessibility None
Porch Patio(s), Breezeway
Garage N
Building
Lot Description Rear Yard
Story 2
Sewer Public Sewer
Water Public
Architectural Style Straight Thru
Level or Stories 2
Additional Building Above Grade, Below Grade
Structure Type Dry Wall,9'+ Ceilings
New Construction N
Schools
School District The School District Of Philadelphia
Others
Senior Community No
Tax ID 453135100
Ownership Fee Simple
SqFt Source Assessor
Security Features Smoke Detector,Carbon Monoxide Detector(s)
Acceptable Financing Cash, Conventional, FHA, VA
Listing Terms Cash, Conventional, FHA, VA
Financing Cash,Conventional,FHA,VA
Special Listing Condition Standard
Read Less
Want to know what your home might be worth? Contact us for a FREE valuation!

Our team is ready to help you sell your home for the highest possible price ASAP

Bought with Jonathan M Mendys • RE/MAX Access
GET MORE INFORMATION





