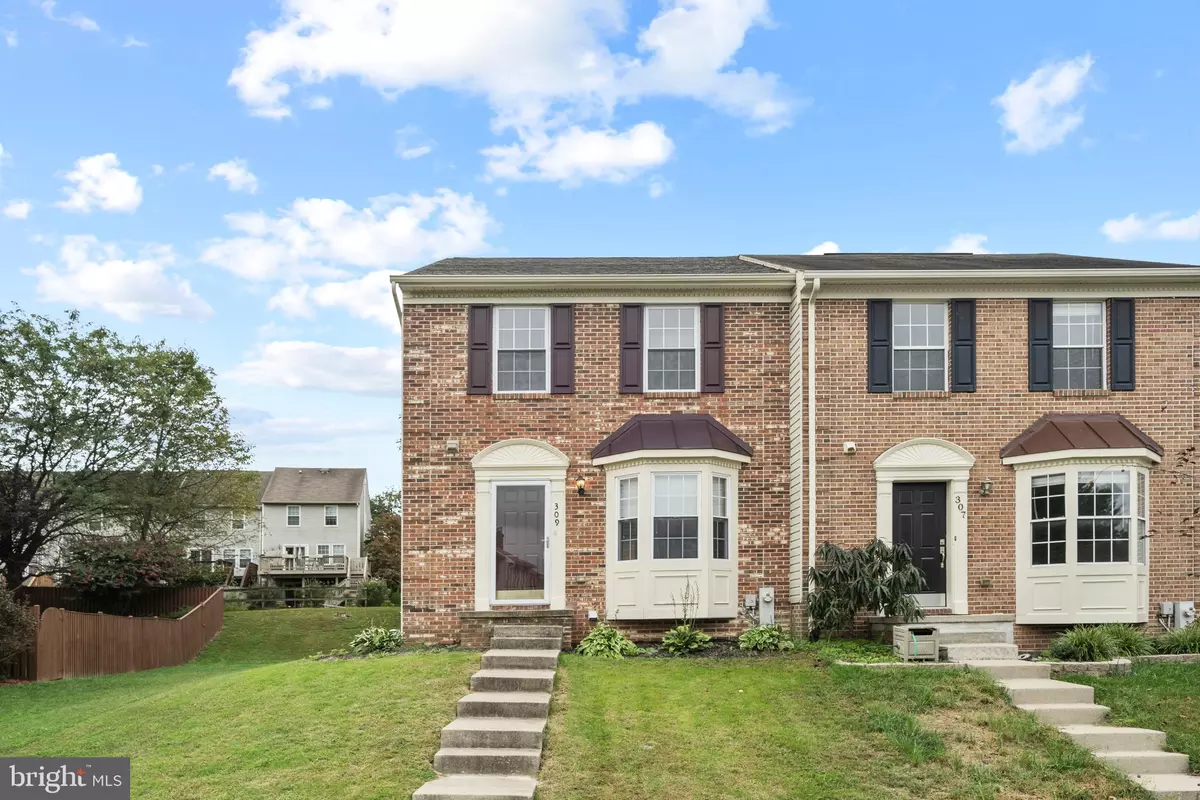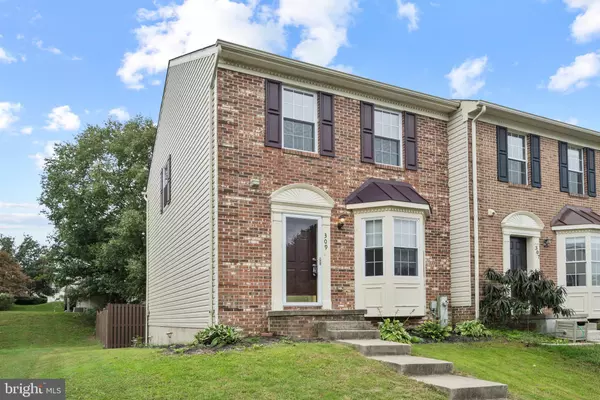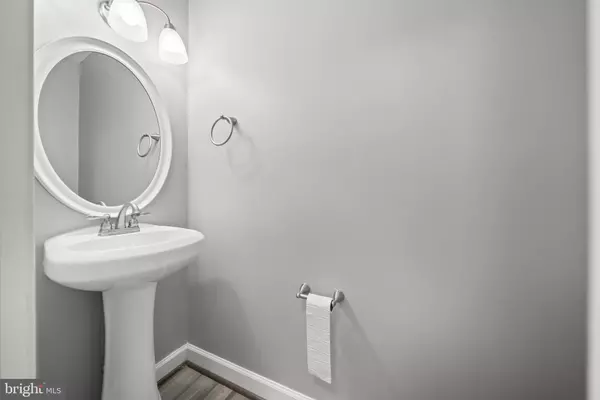$275,000
$255,000
7.8%For more information regarding the value of a property, please contact us for a free consultation.
309 SUNRAY CT Abingdon, MD 21009
3 Beds
4 Baths
1,656 SqFt
Key Details
Sold Price $275,000
Property Type Townhouse
Sub Type End of Row/Townhouse
Listing Status Sold
Purchase Type For Sale
Square Footage 1,656 sqft
Price per Sqft $166
Subdivision Constant Friendship
MLS Listing ID MDHR2003974
Sold Date 10/29/21
Style Colonial
Bedrooms 3
Full Baths 2
Half Baths 2
HOA Fees $63/mo
HOA Y/N Y
Abv Grd Liv Area 1,206
Originating Board BRIGHT
Year Built 1991
Annual Tax Amount $2,097
Tax Year 2021
Lot Size 2,500 Sqft
Acres 0.06
Property Description
Offer Deadline 10:00AM Monday, 9/27/21. Beautifully maintained end unit Townhouse in Abingdon. Main level has eat in kitchen with beautiful bay window, large living room and dinning area. The updated kitchen boast stainless steel appliances and granite counter tops. Natural light gleams through the main living area which walks out to the back deck. The Owner's suite boast tons closet space and a private bath! You will be delighted with the spacious bedrooms this home has to offer. Large finished basement has family area , full bathroom, laundry, storage and flex space. The deck and private fenced yard is ideal for entertaining!
Location
State MD
County Harford
Zoning R3
Rooms
Other Rooms Living Room, Dining Room, Primary Bedroom, Bedroom 2, Bedroom 3, Kitchen, Family Room
Basement Connecting Stairway, Outside Entrance, Rear Entrance, Daylight, Partial, Fully Finished, Heated, Walkout Level
Interior
Interior Features Kitchen - Gourmet, Dining Area, Primary Bath(s), Upgraded Countertops, Window Treatments, Recessed Lighting
Hot Water Electric
Heating Heat Pump(s)
Cooling Central A/C
Equipment Dishwasher, Oven/Range - Electric, Refrigerator, Dryer, Washer
Fireplace N
Window Features Bay/Bow
Appliance Dishwasher, Oven/Range - Electric, Refrigerator, Dryer, Washer
Heat Source Natural Gas
Exterior
Exterior Feature Deck(s)
Fence Rear
Water Access N
Accessibility None
Porch Deck(s)
Garage N
Building
Story 3
Foundation Brick/Mortar
Sewer Public Sewer
Water Public
Architectural Style Colonial
Level or Stories 3
Additional Building Above Grade, Below Grade
Structure Type Dry Wall,Vaulted Ceilings
New Construction N
Schools
Elementary Schools Abingdon
Middle Schools Edgewood
High Schools Edgewood
School District Harford County Public Schools
Others
Senior Community No
Tax ID 1301249126
Ownership Fee Simple
SqFt Source Assessor
Special Listing Condition Standard
Read Less
Want to know what your home might be worth? Contact us for a FREE valuation!

Our team is ready to help you sell your home for the highest possible price ASAP

Bought with David H Stromberg • Weichert, Realtors - Diana Realty

GET MORE INFORMATION





