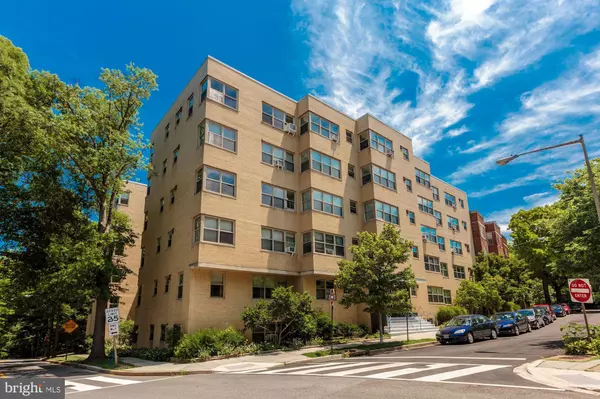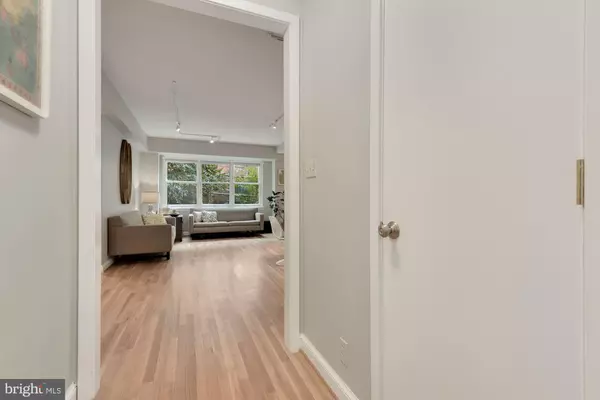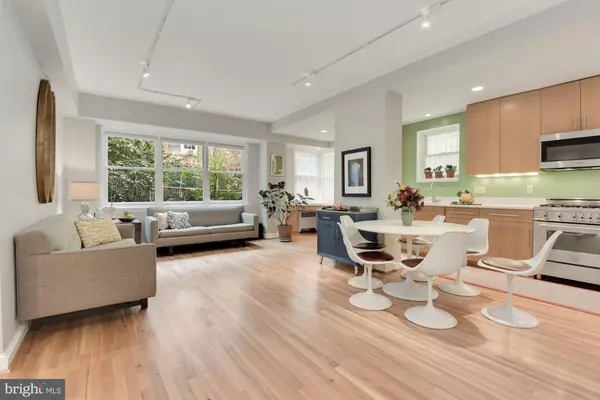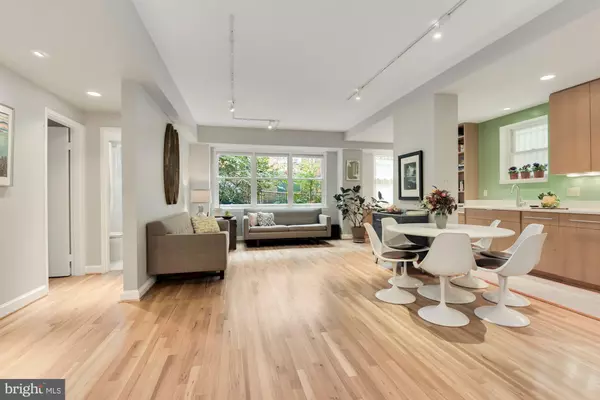$525,999
$525,000
0.2%For more information regarding the value of a property, please contact us for a free consultation.
3025 ONTARIO RD NW #106 Washington, DC 20009
2 Beds
2 Baths
1,150 SqFt
Key Details
Sold Price $525,999
Property Type Condo
Sub Type Condo/Co-op
Listing Status Sold
Purchase Type For Sale
Square Footage 1,150 sqft
Price per Sqft $457
Subdivision Adams Morgan
MLS Listing ID DCDC491348
Sold Date 12/04/20
Style Art Deco
Bedrooms 2
Full Baths 2
Condo Fees $751/mo
HOA Y/N N
Abv Grd Liv Area 1,150
Originating Board BRIGHT
Year Built 1949
Annual Tax Amount $1,721
Tax Year 2019
Property Description
A Rare Mid-Century Modern Gem! Welcome to this uniquely designed residence in a mid-20th Century building yet which has been brought very much up to date, making true the oft used description "Mid-Century Modern" - here the phrase is genuine in every way. From the professional lighting design, down to the beautiful white oak flooring -- and everything in between, the elements you will find in this residence were selected by museum curators for their own pleasure and aesthetic enjoyment. Now the pleasure can be all yours. Kitchen appliances of European Design, sparkling quartz counter tops, fine cabinetry, and built-ins all make for an excellent culinary laboratory. Updated baths, lovely green views into garden space through climate and sound insulating double-paned Pella windows, four walk in closets all in a spacious and efficient floor plan. Extra storage is available elsewhere in the building and bike storage too - please note the four walk in closets inside the unit itself. The building community is friendly and stable, very pet friendly, near a new children's play park and a dog park. There's a lovely roof garden with wide views out over Rock Creek Park and the National Zoo. Two Metros are all close by, as well as unique shopping, Michelin starred dining, cafes and farmer's markets. Welcome Home. You've chosen well.
Location
State DC
County Washington
Zoning H1
Rooms
Basement Improved
Main Level Bedrooms 2
Interior
Hot Water Natural Gas
Heating Radiant
Cooling Window Unit(s)
Heat Source Natural Gas
Exterior
Amenities Available Elevator, Common Grounds, Extra Storage, Laundry Facilities
Water Access N
Roof Type Built-Up
Accessibility Elevator
Garage N
Building
Story 6
Unit Features Mid-Rise 5 - 8 Floors
Sewer Public Sewer
Water Public
Architectural Style Art Deco
Level or Stories 6
Additional Building Above Grade
New Construction N
Schools
School District District Of Columbia Public Schools
Others
HOA Fee Include Common Area Maintenance,Electricity,Gas,Heat,Lawn Maintenance,Reserve Funds,Sewer,Snow Removal,Taxes,Trash
Senior Community No
Tax ID NO TAX RECORD
Ownership Cooperative
Acceptable Financing Conventional
Listing Terms Conventional
Financing Conventional
Special Listing Condition Standard
Read Less
Want to know what your home might be worth? Contact us for a FREE valuation!

Our team is ready to help you sell your home for the highest possible price ASAP

Bought with Danielle DuBois • Long & Foster Real Estate, Inc.
GET MORE INFORMATION





