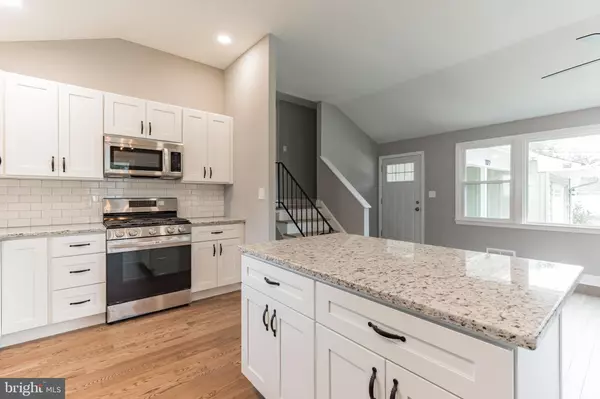$390,000
$365,000
6.8%For more information regarding the value of a property, please contact us for a free consultation.
1122 YARDLEY RD Cherry Hill, NJ 08034
3 Beds
2 Baths
1,852 SqFt
Key Details
Sold Price $390,000
Property Type Single Family Home
Sub Type Detached
Listing Status Sold
Purchase Type For Sale
Square Footage 1,852 sqft
Price per Sqft $210
Subdivision Barclay
MLS Listing ID NJCD2009660
Sold Date 11/30/21
Style Split Level
Bedrooms 3
Full Baths 1
Half Baths 1
HOA Y/N N
Abv Grd Liv Area 1,852
Originating Board BRIGHT
Year Built 1958
Annual Tax Amount $8,428
Tax Year 2020
Lot Size 10,625 Sqft
Acres 0.24
Lot Dimensions 85.00 x 125.00
Property Description
Come see this Fully renovated and tastefully done 3 bedroom, 1.5 bath split level in highly desirable Barclay Farms of Cherry Hill with great curb appeal. You will be wowed when you walk into this Open Concept Living area with full access to island kitchen area and eat in dining area. Kitchen includes gorgeous light granite island and granite countertops, white cabinets of higher end, stainless steel appliances and new hardwood floors! Dining area features shiplap wall. This 1852 sq ft home includes 3 bedrooms on the upper level (2 bedrooms include 2 closets each), fully renovated bath with tub/shower. Lower level includes a spacious family room with large windows for great natural light, shiplap decorative wall and a half bath on this level. Utility room includes washer/dryer hookups and access to backyard. Backyard patio area is perfect for entertaining, play or simply relaxing and enjoying the quiet of the area. Home has been landscaped for you! Brand new heater and AC unit, new windows, new hot water heater, new hardwood floors on 1st floor, new engineered flooring on lower level. There is an attached one car garage and a cute front porch at entranceway to enjoy a cup of coffee or beverage at end of day. Don't miss this one! Close to Phila, Rts 295, NJ Tpke, shopping and great restaurants, minutes to Phila!
Location
State NJ
County Camden
Area Cherry Hill Twp (20409)
Zoning RES
Rooms
Other Rooms Living Room, Dining Room, Bedroom 2, Bedroom 3, Kitchen, Bedroom 1, Bathroom 1
Interior
Interior Features Floor Plan - Open
Hot Water Natural Gas
Heating Forced Air
Cooling Central A/C
Flooring Hardwood, Engineered Wood
Equipment Dishwasher, Disposal, Oven/Range - Gas, Refrigerator
Furnishings No
Fireplace N
Appliance Dishwasher, Disposal, Oven/Range - Gas, Refrigerator
Heat Source Natural Gas
Laundry Lower Floor
Exterior
Exterior Feature Patio(s), Porch(es)
Garage Spaces 2.0
Water Access N
Roof Type Shingle
Accessibility None
Porch Patio(s), Porch(es)
Road Frontage Boro/Township
Total Parking Spaces 2
Garage N
Building
Lot Description Front Yard, Landscaping, Rear Yard, SideYard(s)
Story 2
Foundation Brick/Mortar
Sewer Public Sewer
Water Public
Architectural Style Split Level
Level or Stories 2
Additional Building Above Grade, Below Grade
New Construction N
Schools
Elementary Schools A. Russell Knight E.S.
Middle Schools John A. Carusi M.S.
High Schools Cherry Hill High - West
School District Cherry Hill Township Public Schools
Others
Senior Community No
Tax ID 09-00342 14-00004
Ownership Fee Simple
SqFt Source Assessor
Acceptable Financing Cash, Conventional
Horse Property N
Listing Terms Cash, Conventional
Financing Cash,Conventional
Special Listing Condition Standard
Read Less
Want to know what your home might be worth? Contact us for a FREE valuation!

Our team is ready to help you sell your home for the highest possible price ASAP

Bought with Marianna Ledonne • Keller Williams Realty - Cherry Hill

GET MORE INFORMATION





