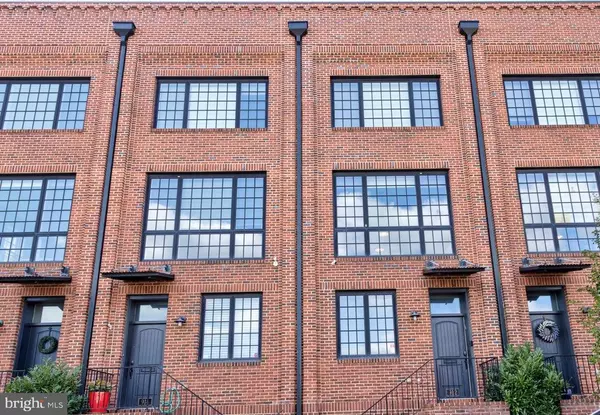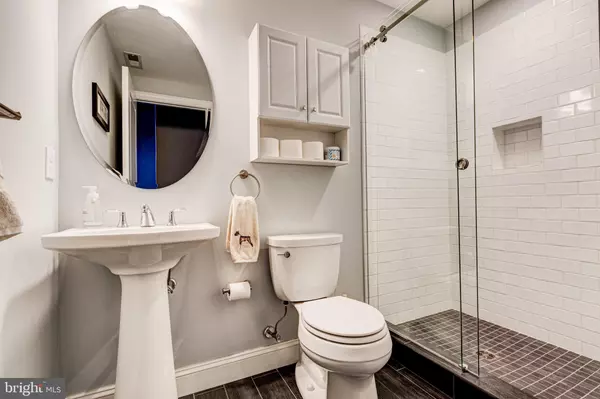$590,000
$610,000
3.3%For more information regarding the value of a property, please contact us for a free consultation.
912 FAGLEY ST S Baltimore, MD 21224
3 Beds
3 Baths
2,325 SqFt
Key Details
Sold Price $590,000
Property Type Townhouse
Sub Type Interior Row/Townhouse
Listing Status Sold
Purchase Type For Sale
Square Footage 2,325 sqft
Price per Sqft $253
Subdivision Brewers Hill
MLS Listing ID MDBA2012472
Sold Date 04/08/22
Style Contemporary
Bedrooms 3
Full Baths 3
HOA Y/N N
Abv Grd Liv Area 2,325
Originating Board BRIGHT
Year Built 2015
Annual Tax Amount $13,381
Tax Year 2020
Lot Size 1,307 Sqft
Acres 0.03
Property Description
IMMACULATE 3 STORY HOME IN MERCHANT HILL WITH HIGH END FINISHES THROUGHOUT. 10' CEILINGS ON MAIN LEVEL! FINISHED IN PLACE & STAINED OAK HARDWOOD FLOORS, 1.75" SOLID DOORS, BALDWIN HARDWARE, KHOLER PLUMBING FIXTURES, RESTORATION HARDWARE LIGHT FIXTURES, CUSTOM BLINDS, AND MUCH MORE! THE KITCHEN FEATURES HIGH END GE MONOGRAM APPLIANCES AND GRANITE COUNTERS. HUGE 2 CAR REAR ENTRY GARAGE. THE MAIN LEVEL FEATURES A WIDE OPEN FLOOR PLAN PERFECT FOR ENTERTAINING THAT LEADS FROM THE LIGHT AND AIRY KITCHEN THROUGH THE DINING ROOM & FAMILY ROOM OUT TO A LARGE ALL COMPOSITE DECK. THE UPPER LEVEL FEATURES FULL SIZED LAUNDRY, 2 LARGE BEDROOMS EACH WITH A FULL BATH. THE LUXURY FINISHES CONTINUE IN THE PRIMARY BEDROOM WITH LARGE WALK IN CLOSETS, GLASS SHOWER, & DOUBLE BOWL VANITY W/ QUARTZ COUNTERS. ENJOY AN ADDITIONAL FAMILY ROOM / OFFICE / GUEST ROOM ON THE 4TH FLOOR WHICH LEADS OUT TO AN AMAZING ROOFTOP DECK. MERCHANT HILL IS THE PREMIER COMMUNITY WITHIN BREWERS HILL. YOU WILL LOVE BEING A PART OF THIS COMMUNITY!
Location
State MD
County Baltimore City
Zoning R-8
Rooms
Other Rooms Loft
Interior
Interior Features Kitchen - Gourmet, Kitchen - Island, Primary Bath(s), Upgraded Countertops, Floor Plan - Open, Recessed Lighting, Wood Floors
Hot Water Natural Gas
Heating Forced Air
Cooling Central A/C
Equipment Built-In Microwave, Dishwasher, Disposal, Dryer, Exhaust Fan, Icemaker, Oven/Range - Gas, Range Hood, Refrigerator, Stainless Steel Appliances, Washer
Fireplace N
Appliance Built-In Microwave, Dishwasher, Disposal, Dryer, Exhaust Fan, Icemaker, Oven/Range - Gas, Range Hood, Refrigerator, Stainless Steel Appliances, Washer
Heat Source Natural Gas
Exterior
Exterior Feature Deck(s), Roof
Parking Features Garage - Rear Entry
Garage Spaces 2.0
Water Access N
Roof Type Rubber
Accessibility None
Porch Deck(s), Roof
Attached Garage 2
Total Parking Spaces 2
Garage Y
Building
Story 4
Foundation Block
Sewer Public Sewer
Water Public
Architectural Style Contemporary
Level or Stories 4
Additional Building Above Grade, Below Grade
Structure Type 9'+ Ceilings
New Construction N
Schools
School District Baltimore City Public Schools
Others
Senior Community No
Tax ID 0326086466 031
Ownership Fee Simple
SqFt Source Estimated
Special Listing Condition Standard
Read Less
Want to know what your home might be worth? Contact us for a FREE valuation!

Our team is ready to help you sell your home for the highest possible price ASAP

Bought with Michael K Hofstetter • Cummings & Co. Realtors
GET MORE INFORMATION





