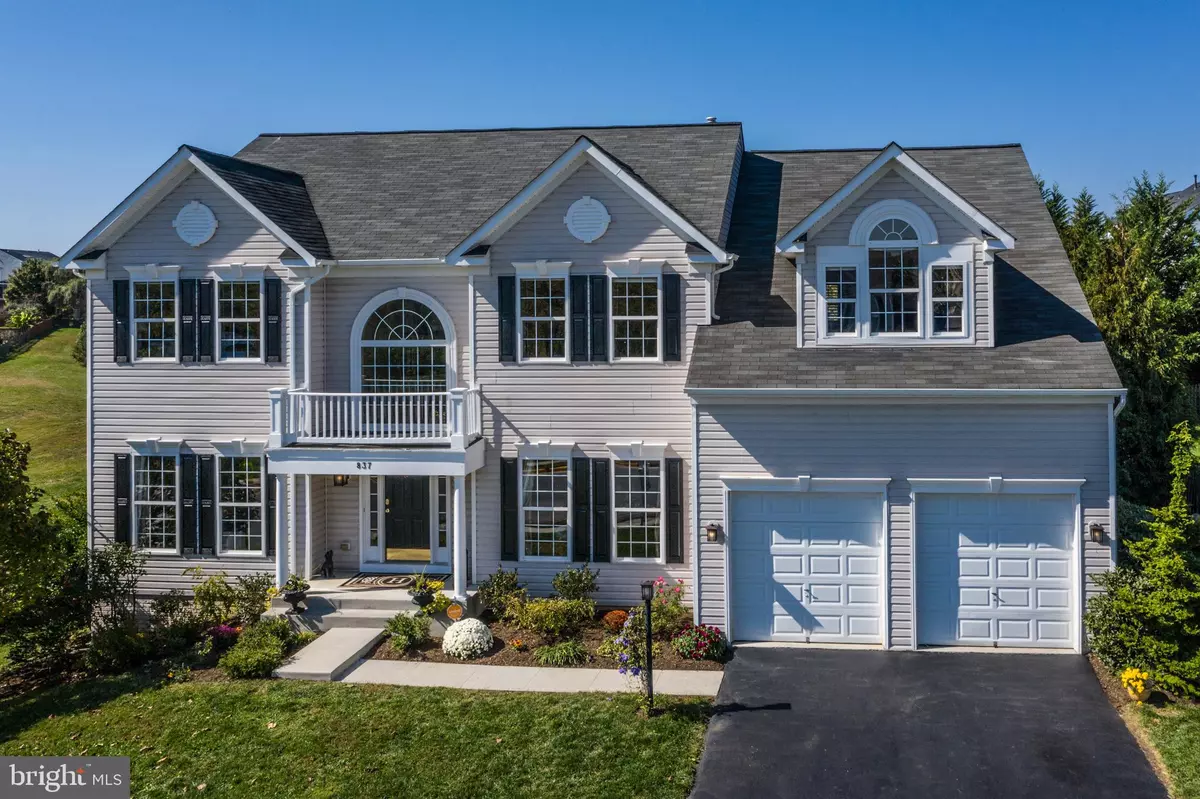$677,500
$624,970
8.4%For more information regarding the value of a property, please contact us for a free consultation.
837 DEVONSHIRE CIR Purcellville, VA 20132
4 Beds
3 Baths
3,496 SqFt
Key Details
Sold Price $677,500
Property Type Single Family Home
Sub Type Detached
Listing Status Sold
Purchase Type For Sale
Square Footage 3,496 sqft
Price per Sqft $193
Subdivision Hirst Farm
MLS Listing ID VALO423004
Sold Date 11/09/20
Style Colonial
Bedrooms 4
Full Baths 2
Half Baths 1
HOA Fees $35/mo
HOA Y/N Y
Abv Grd Liv Area 3,496
Originating Board BRIGHT
Year Built 2006
Annual Tax Amount $7,994
Tax Year 2020
Lot Size 0.390 Acres
Acres 0.39
Property Description
Spacious Colorado model on a fantastic .4-acre lot in Hirst Farm! Enjoy views of the pond -- no neighbors on the left side and no one directly behind the home either. Especially with the mature landscaping & gardens, it feels surprisingly private, while in a fun, friendly neighborhood. (Listen for the ice cream truck jingle in the summertime!) You'll love sitting out on the back deck looking out over Hirst Farm pond & community trails. Ducks, geese & the occasional heron are such fun to watch! Enjoy all your time in the huge kitchen with walk-in pantry and the 2-story family room with the stone wood-burning fireplace. Need an office to work from home? You'll have one -- on the main level, with soothing views on two sides! Ceramic tile floors in the gourmet kitchen & hardwood floors throughout the rest of the main level & most of the upper level too. Upstairs, the spacious primary bedroom suite includes a sitting room & wonderful primary bath with 2 walk-in closets. Every bedroom is large & each has a walk-in closet. The unfinished lower level, which includes a rough-in for a full bath, is just waiting for you to finish in any way you like. (or use for amazing storage!) Beautiful, neutral yet warm colors throughout. This is a great home!
Location
State VA
County Loudoun
Zoning 01
Rooms
Other Rooms Living Room, Dining Room, Primary Bedroom, Sitting Room, Bedroom 2, Bedroom 3, Bedroom 4, Kitchen, Family Room, Foyer, Mud Room, Other, Office, Primary Bathroom, Full Bath
Basement Full, Unfinished, Walkout Stairs
Interior
Interior Features Ceiling Fan(s), Chair Railings, Crown Moldings, Family Room Off Kitchen, Formal/Separate Dining Room, Kitchen - Eat-In, Kitchen - Gourmet, Kitchen - Table Space, Kitchen - Island, Pantry, Soaking Tub, Stall Shower, Tub Shower, Walk-in Closet(s), Wood Floors
Hot Water Propane
Heating Heat Pump(s), Forced Air
Cooling Central A/C
Fireplaces Number 1
Fireplaces Type Wood, Mantel(s)
Equipment Built-In Microwave, Cooktop, Dishwasher, Disposal, Icemaker, Microwave, Oven - Wall, Range Hood, Refrigerator, Water Heater, Washer, Dryer
Fireplace Y
Appliance Built-In Microwave, Cooktop, Dishwasher, Disposal, Icemaker, Microwave, Oven - Wall, Range Hood, Refrigerator, Water Heater, Washer, Dryer
Heat Source Propane - Leased
Laundry Main Floor
Exterior
Exterior Feature Deck(s), Porch(es)
Parking Features Garage - Front Entry
Garage Spaces 4.0
Fence Fully, Rear, Wood
Utilities Available Cable TV Available
Amenities Available Bike Trail, Common Grounds
Water Access N
View Pond
Accessibility None
Porch Deck(s), Porch(es)
Attached Garage 2
Total Parking Spaces 4
Garage Y
Building
Lot Description Backs - Open Common Area, Landscaping, Rear Yard, Private
Story 3
Sewer Public Sewer
Water Public
Architectural Style Colonial
Level or Stories 3
Additional Building Above Grade, Below Grade
New Construction N
Schools
Elementary Schools Emerick
Middle Schools Blue Ridge
High Schools Loudoun Valley
School District Loudoun County Public Schools
Others
HOA Fee Include Common Area Maintenance
Senior Community No
Tax ID 489173628000
Ownership Fee Simple
SqFt Source Assessor
Security Features Security System
Special Listing Condition Standard
Read Less
Want to know what your home might be worth? Contact us for a FREE valuation!

Our team is ready to help you sell your home for the highest possible price ASAP

Bought with Mohammad R Rofougaran • Northern Virginia Commercial Inc.
GET MORE INFORMATION





