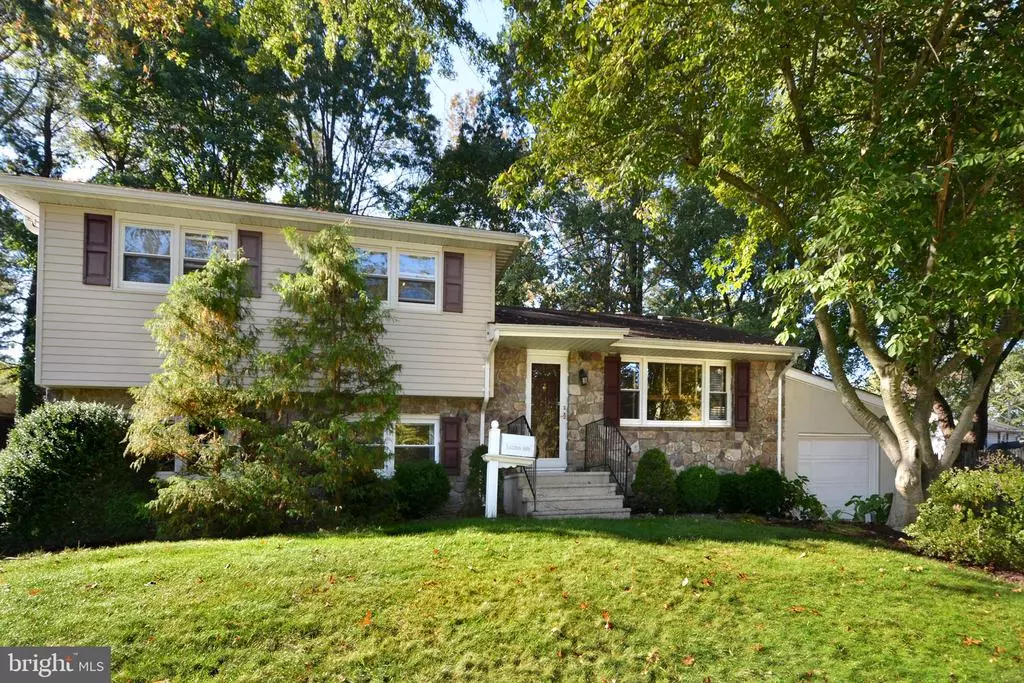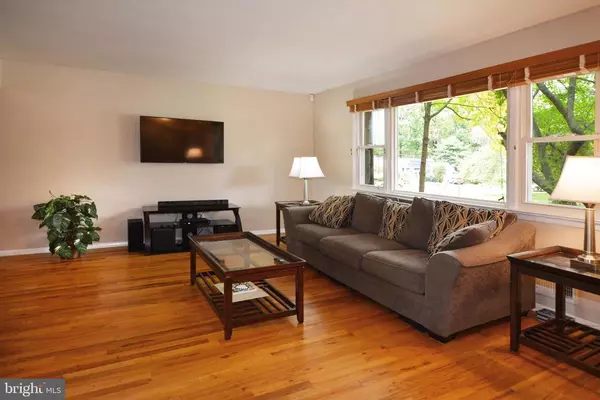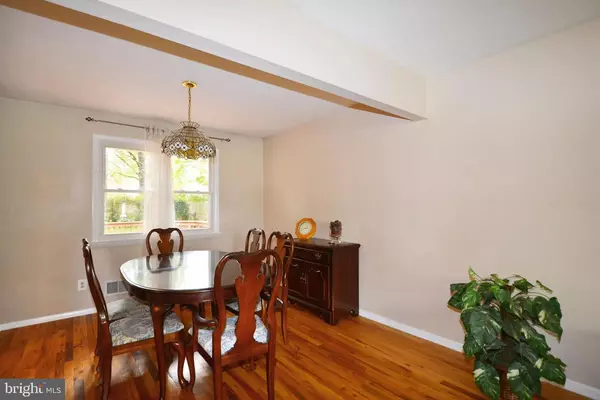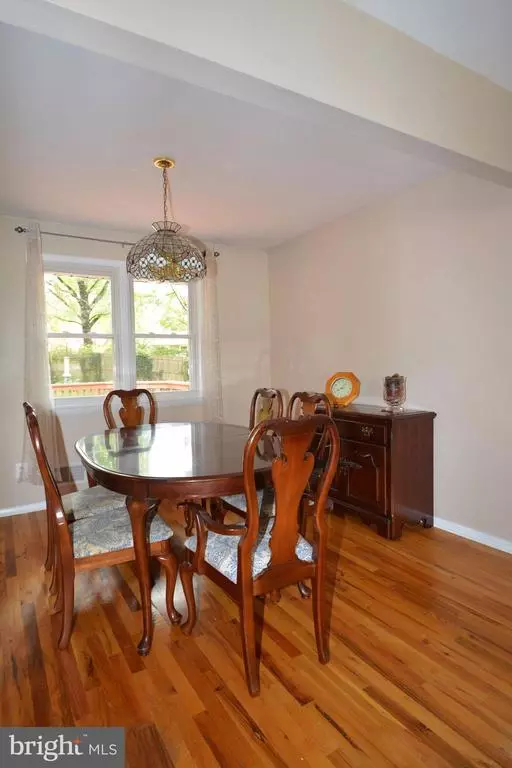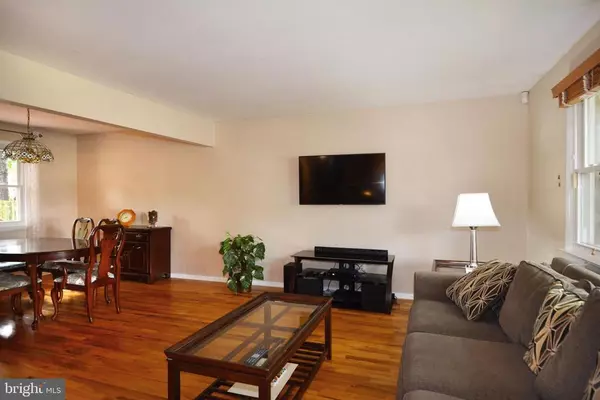$360,000
$354,300
1.6%For more information regarding the value of a property, please contact us for a free consultation.
3 ALLWOOD DR Trenton, NJ 08648
4 Beds
3 Baths
1,728 SqFt
Key Details
Sold Price $360,000
Property Type Single Family Home
Sub Type Detached
Listing Status Sold
Purchase Type For Sale
Square Footage 1,728 sqft
Price per Sqft $208
Subdivision Nassau I
MLS Listing ID NJME303400
Sold Date 11/23/20
Style Split Level
Bedrooms 4
Full Baths 1
Half Baths 2
HOA Y/N N
Abv Grd Liv Area 1,728
Originating Board BRIGHT
Year Built 1961
Annual Tax Amount $7,289
Tax Year 2019
Lot Dimensions 60.00 x 105.00
Property Description
Pristine condition this four bedroom Split level in wonderful Nassau I in Lawrence Township. Enter into the Main level you will find Hardwood flooring in Living and Dining rooms, freshly painted. Large picture window overlooking Matured landscaped lot. Kitchen has been remolded with Wood cabinetry, Designer tiled backsplash, Porcelain sink, has a gas stove with newer appliances and tiled flooring. Upstairs you will find 3 bedrooms with a large Master bedroom with its own half bath, two additional bedrooms and remodeled Hall bath. Lower level has spacious family room with wall to wall, a fourth bedroom and a powder room. Laundry offers a washer and a dryer with additional storage a step down partial basement. Large deck of Kitchen with a private large lot with Mature landscaping and trees. Most windows have been replaced, New hot water heater. HVAC replaced approx. 2015. Attached one car garage is an added bonus with storage areas, front and back entry. Ideal location close to Parks, Rider University, Rte 206, Rte 1, I-295, Trains, Quaker Bridge Mall, and Princeton.
Location
State NJ
County Mercer
Area Lawrence Twp (21107)
Zoning R-4
Rooms
Other Rooms Living Room, Dining Room, Primary Bedroom, Bedroom 2, Bedroom 3, Bedroom 4, Kitchen, Family Room
Interior
Interior Features Carpet, Ceiling Fan(s), Dining Area, Floor Plan - Open
Hot Water Natural Gas
Heating Forced Air
Cooling Central A/C
Equipment Dishwasher, Oven/Range - Gas, Refrigerator, Washer, Dryer
Appliance Dishwasher, Oven/Range - Gas, Refrigerator, Washer, Dryer
Heat Source Natural Gas
Exterior
Parking Features Garage - Front Entry
Garage Spaces 1.0
Water Access N
Accessibility None
Attached Garage 1
Total Parking Spaces 1
Garage Y
Building
Story 3
Sewer Public Sewer
Water Public
Architectural Style Split Level
Level or Stories 3
Additional Building Above Grade, Below Grade
New Construction N
Schools
School District Lawrence Township
Others
Pets Allowed Y
Senior Community No
Tax ID 07-03006-00017
Ownership Fee Simple
SqFt Source Assessor
Acceptable Financing Cash, Conventional
Listing Terms Cash, Conventional
Financing Cash,Conventional
Special Listing Condition Standard
Pets Allowed No Pet Restrictions
Read Less
Want to know what your home might be worth? Contact us for a FREE valuation!

Our team is ready to help you sell your home for the highest possible price ASAP

Bought with Stephanie M Ramsey • EveryHome Realtors

GET MORE INFORMATION

