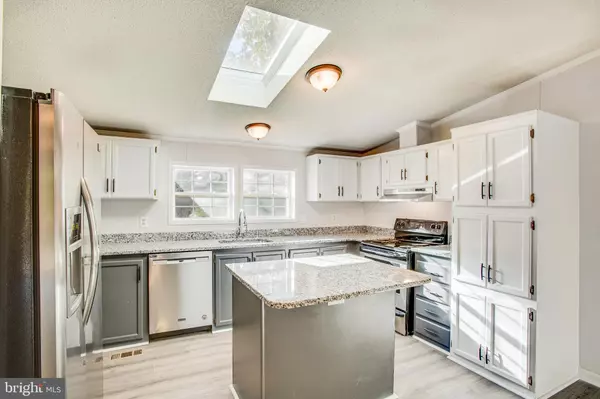$309,000
$309,000
For more information regarding the value of a property, please contact us for a free consultation.
5844 MASSEY RD Spotsylvania, VA 22551
5 Beds
2 Baths
2,006 SqFt
Key Details
Sold Price $309,000
Property Type Manufactured Home
Sub Type Manufactured
Listing Status Sold
Purchase Type For Sale
Square Footage 2,006 sqft
Price per Sqft $154
Subdivision None Available
MLS Listing ID VASP2003738
Sold Date 12/21/21
Style Ranch/Rambler
Bedrooms 5
Full Baths 2
HOA Y/N N
Abv Grd Liv Area 2,006
Originating Board BRIGHT
Year Built 1999
Annual Tax Amount $1,208
Tax Year 2021
Lot Size 2.000 Acres
Acres 2.0
Property Sub-Type Manufactured
Property Description
One level living on over 2 acres of land. Open floor plan to include FR, LR, DR, vaulted ceilings, skylights, all new plumbing, faucets, toilets, shower heads, lighting and accessories. Kitchen boasts two-tone cabinets, granite counters, stainless appliances, deep stainless sink and faucet, kitchen prep island with breakfast bar and pantry cabinet unit. New heat pump and air conditioning (warrantied). 200 amp electrical service. Newly-installed water resistant laminate wood floor planks throughout most of the home. New carpet/pad in all bedrooms. Most of the home has new interior trim, floor molding, shoe molding, floor registers, light fixtures, door hardware, cabinet hardware and exhaust fans. Private quarters has vaulted ceiling, walk-in closet. Luxury bath includes a garden tub, two vanities, make-up area, separate shower with glass shower door. W/D hookups exist. Covered front porch, new wood sundeck with lighted stairs. See doc section as the seller already as the engineering certification of the homes foundation. No HOA! Located near Lake Anna.
Location
State VA
County Spotsylvania
Zoning A3
Rooms
Main Level Bedrooms 5
Interior
Interior Features Floor Plan - Open, Kitchen - Gourmet
Hot Water Electric
Heating Heat Pump(s)
Cooling Central A/C
Fireplaces Number 1
Equipment Dishwasher, Refrigerator, Icemaker, Stove, Exhaust Fan
Furnishings No
Appliance Dishwasher, Refrigerator, Icemaker, Stove, Exhaust Fan
Heat Source Electric
Laundry Hookup, Main Floor
Exterior
Exterior Feature Porch(es), Patio(s)
Water Access N
Accessibility None
Porch Porch(es), Patio(s)
Garage N
Building
Story 1
Foundation Crawl Space, Other
Sewer On Site Septic
Water Private, Well
Architectural Style Ranch/Rambler
Level or Stories 1
Additional Building Above Grade, Below Grade
New Construction N
Schools
Elementary Schools Livingston
Middle Schools Post Oak
High Schools Spotsylvania
School District Spotsylvania County Public Schools
Others
Senior Community No
Tax ID 71-2-1B
Ownership Fee Simple
SqFt Source Assessor
Special Listing Condition Standard
Read Less
Want to know what your home might be worth? Contact us for a FREE valuation!

Our team is ready to help you sell your home for the highest possible price ASAP

Bought with Christopher B Ognek • Q Real Estate, LLC
GET MORE INFORMATION





