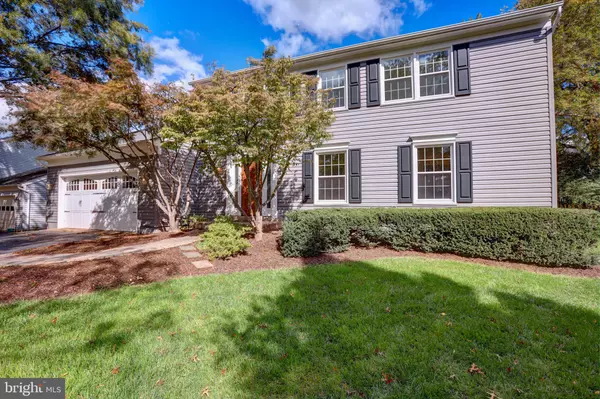$750,000
$739,500
1.4%For more information regarding the value of a property, please contact us for a free consultation.
3213 GRASSMERE CT Herndon, VA 20171
4 Beds
4 Baths
2,656 SqFt
Key Details
Sold Price $750,000
Property Type Single Family Home
Sub Type Detached
Listing Status Sold
Purchase Type For Sale
Square Footage 2,656 sqft
Price per Sqft $282
Subdivision Franklin Farm
MLS Listing ID VAFX1161758
Sold Date 11/10/20
Style Colonial
Bedrooms 4
Full Baths 3
Half Baths 1
HOA Fees $89/qua
HOA Y/N Y
Abv Grd Liv Area 2,188
Originating Board BRIGHT
Year Built 1985
Annual Tax Amount $7,834
Tax Year 2020
Lot Size 10,519 Sqft
Acres 0.24
Property Description
HANDSOME FRONT DOOR (PRO-VIA) ENTRY. HDW FLOORS IN ENTRY AND POWDER ROOM, CROWN MOLDING LIVING ROOM, DINING ROOM, AND FAMILY ROOM, CHAIR RAIL IN DINING ROOM AND WAINSCOTING IN FAMILY ROOM. BAY WINDOW IN KITCHEN. BEAUTIFULLY FINISHED LOWER LEVEL WITH RECREATION ROOM,STUDY/OFFICE, FULL BATH, BUILT-IN BOOKCASE, WET BAR, ICE MAKER AND STORAGE AREA. 4 NICE SIZE BEDROOMS, LARGE WALK-IN CLOSET IN MASTER BEDROOM AND ONE OTHER BEDROOM. SKYLIGHT IN HALL BATH. UPDATED ROOF, WINDOWS (DP), FRONT DOOR, GARAGE DOOR, DECK, SIDING, SHUTTER TRIM, GUTTERS, AND DOWN SPOUTS , SIDE BY SIDE REFRIGERATOR WITH ICE MAKER, DISHWASHER, RANGE AND MICROWAVE. FABULOUS DECK. LAWN AERATED AND SEEDED EVERY YEAR. CUL-DE-SAC LOCATION IN WONDERFUL FRANKLIN FARM COMMUNITY WITH POOLS, TRAILS, PONDS, TOT LOTS, TENNIS COURTS, GROCERY STORE AND RESTAURANT AND MANY AMENITIES.
Location
State VA
County Fairfax
Zoning 302
Rooms
Other Rooms Living Room, Dining Room, Bedroom 2, Bedroom 4, Kitchen, Family Room, Breakfast Room, Bedroom 1, Office, Recreation Room, Bathroom 1, Bathroom 2, Bathroom 3
Basement Full, Fully Finished, Interior Access
Interior
Interior Features Breakfast Area, Built-Ins, Carpet, Family Room Off Kitchen, Formal/Separate Dining Room, Kitchen - Eat-In, Kitchen - Table Space, Skylight(s), Stall Shower
Hot Water Electric
Heating Forced Air
Cooling Central A/C
Flooring Hardwood, Carpet, Ceramic Tile, Vinyl
Fireplaces Number 1
Fireplaces Type Fireplace - Glass Doors, Mantel(s), Screen
Equipment Built-In Microwave, Dryer, Washer, Dishwasher, Disposal, Refrigerator, Icemaker, Stove
Fireplace Y
Window Features Bay/Bow,Double Pane,Screens,Skylights,Sliding
Appliance Built-In Microwave, Dryer, Washer, Dishwasher, Disposal, Refrigerator, Icemaker, Stove
Heat Source Natural Gas
Exterior
Parking Features Garage - Front Entry
Garage Spaces 2.0
Fence Partially
Utilities Available Natural Gas Available, Water Available, Sewer Available, Electric Available, Cable TV Available
Amenities Available Pool - Outdoor, Tennis Courts, Basketball Courts, Volleyball Courts, Jog/Walk Path, Common Grounds
Water Access N
Roof Type Shingle
Accessibility >84\" Garage Door
Attached Garage 2
Total Parking Spaces 2
Garage Y
Building
Lot Description Cul-de-sac, Level
Story 3
Sewer Public Sewer
Water Public
Architectural Style Colonial
Level or Stories 3
Additional Building Above Grade, Below Grade
New Construction N
Schools
Elementary Schools Crossfield
Middle Schools Carson
High Schools Oakton
School District Fairfax County Public Schools
Others
HOA Fee Include Trash,Snow Removal,Management,Insurance,Common Area Maintenance
Senior Community No
Tax ID 0351 04170078
Ownership Fee Simple
SqFt Source Assessor
Security Features Security System
Acceptable Financing Conventional, VA
Listing Terms Conventional, VA
Financing Conventional,VA
Special Listing Condition Standard
Read Less
Want to know what your home might be worth? Contact us for a FREE valuation!

Our team is ready to help you sell your home for the highest possible price ASAP

Bought with Laura A Larson • Larson Fine Properties
GET MORE INFORMATION





