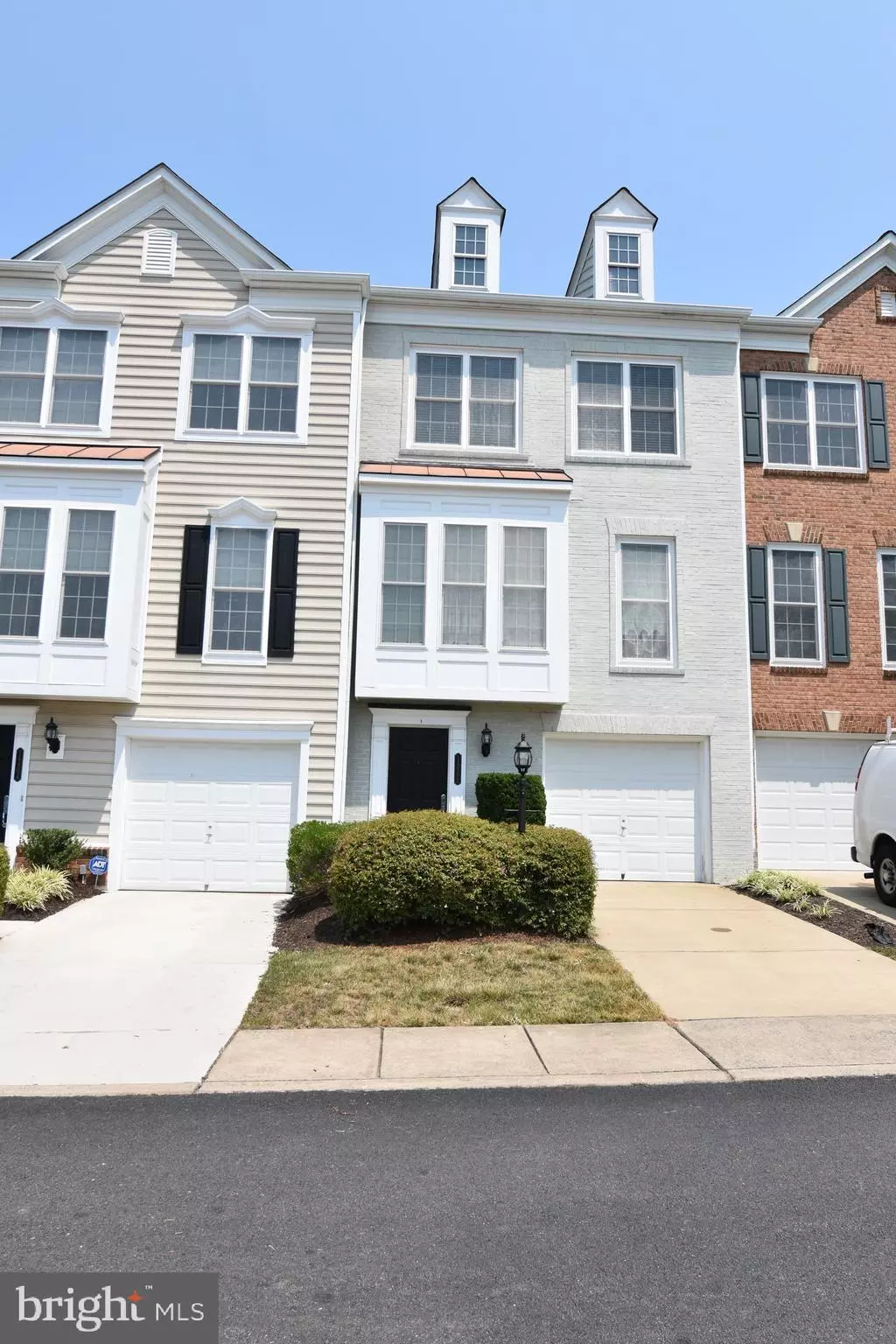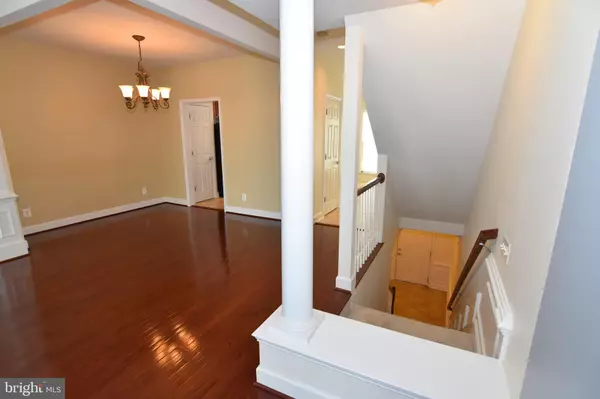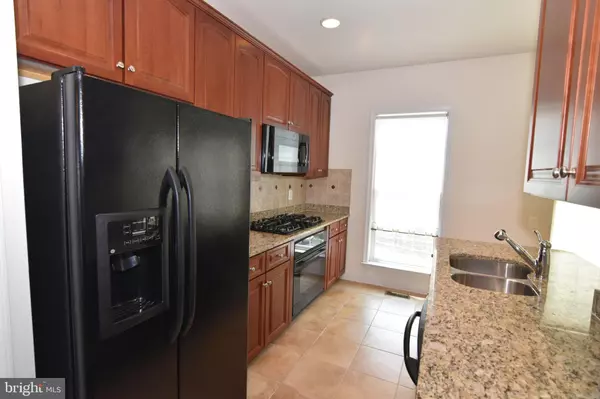$410,000
$415,000
1.2%For more information regarding the value of a property, please contact us for a free consultation.
14602 ROBIN GLEN WAY Woodbridge, VA 22191
3 Beds
4 Baths
2,121 SqFt
Key Details
Sold Price $410,000
Property Type Condo
Sub Type Condo/Co-op
Listing Status Sold
Purchase Type For Sale
Square Footage 2,121 sqft
Price per Sqft $193
Subdivision Potomac Club
MLS Listing ID VAPW2004380
Sold Date 09/14/21
Style Contemporary
Bedrooms 3
Full Baths 3
Half Baths 1
Condo Fees $142/mo
HOA Fees $141/mo
HOA Y/N Y
Abv Grd Liv Area 1,566
Originating Board BRIGHT
Year Built 2006
Annual Tax Amount $4,595
Tax Year 2021
Property Description
REDUCED $10K THIS COULD BE YOUR HOME NOW - EXCELLENT CONDITION TOWN HOME, WITH FULLY FINISHED BASEMENT, GOURMET KITCHEN WITH UPGRADED APPLIANCES, GRANITE COUNTER TOPS, RECESS LIGHTING, PRIMARY SUITE HAS TRAY CEILING, SITTING ROOM, SOAKING TUB WITH JETS, SEPARATE SHOWER & DUAL VANITIES. CUSTOM BLINDS, HARDWOOD FLOORING, WASHER/DRYER. YOU WILL LOVE THE AMENITIES, CLUB HOUSE INCLUDES GYM,INDOOR/OUTDOOR SWIMMING POOL, PARTY ROOM & MORE. BONUS ROOM IN BASEMENT CAN BE USED AS BEDROOM (NTC) AND GATED COMMUNITY
Location
State VA
County Prince William
Zoning R16
Direction Southeast
Rooms
Basement Connecting Stairway, Front Entrance, Fully Finished, Garage Access, Shelving, Walkout Level
Interior
Interior Features Window Treatments, Walk-in Closet(s), Soaking Tub, Recessed Lighting, Kitchen - Gourmet, Floor Plan - Open, Dining Area, Crown Moldings, Ceiling Fan(s), Carpet
Hot Water Natural Gas
Heating Central, Forced Air, Heat Pump(s), Humidifier
Cooling Heat Pump(s), Central A/C
Flooring Hardwood, Carpet, Ceramic Tile
Fireplaces Number 1
Fireplaces Type Gas/Propane, Screen
Equipment Built-In Microwave, Cooktop, Dishwasher, Disposal, Dryer, Energy Efficient Appliances, Icemaker, Washer, Water Heater - High-Efficiency, Oven - Single
Furnishings No
Fireplace Y
Appliance Built-In Microwave, Cooktop, Dishwasher, Disposal, Dryer, Energy Efficient Appliances, Icemaker, Washer, Water Heater - High-Efficiency, Oven - Single
Heat Source Central, Natural Gas
Laundry Washer In Unit, Dryer In Unit
Exterior
Exterior Feature Patio(s)
Parking Features Basement Garage, Garage Door Opener, Inside Access, Garage - Front Entry
Garage Spaces 2.0
Utilities Available Natural Gas Available, Electric Available, Cable TV, Propane
Amenities Available Club House, Common Grounds, Community Center, Fitness Center, Gated Community, Party Room, Pool - Indoor, Pool - Outdoor, Security
Water Access N
Roof Type Shingle
Accessibility Level Entry - Main
Porch Patio(s)
Attached Garage 1
Total Parking Spaces 2
Garage Y
Building
Lot Description No Thru Street
Story 3
Sewer Public Sewer, Public Septic
Water Public
Architectural Style Contemporary
Level or Stories 3
Additional Building Above Grade, Below Grade
Structure Type Dry Wall,Tray Ceilings
New Construction N
Schools
Elementary Schools Marumsco Hills
Middle Schools Rippon
High Schools Freedom
School District Prince William County Public Schools
Others
Pets Allowed Y
HOA Fee Include Common Area Maintenance,Health Club,Lawn Maintenance,Pool(s),Recreation Facility,Road Maintenance,Security Gate,Snow Removal
Senior Community No
Tax ID 8391-04-5699.01
Ownership Condominium
Security Features Security Gate,Smoke Detector
Acceptable Financing FHA, Cash, VA, Conventional
Horse Property N
Listing Terms FHA, Cash, VA, Conventional
Financing FHA,Cash,VA,Conventional
Special Listing Condition Standard
Pets Allowed Dogs OK, Cats OK
Read Less
Want to know what your home might be worth? Contact us for a FREE valuation!

Our team is ready to help you sell your home for the highest possible price ASAP

Bought with Illya O Knolton • Buyers Advantage Real Estate of Virginia, LLC

GET MORE INFORMATION





