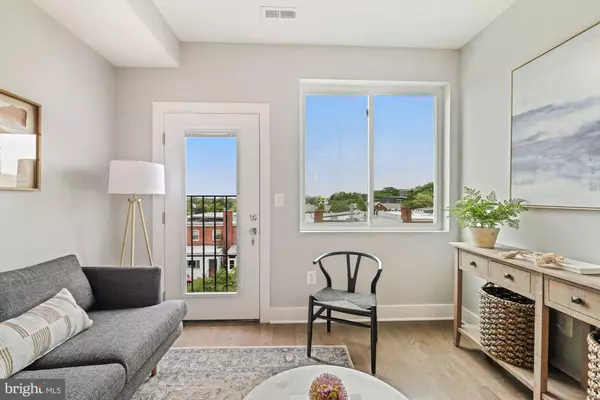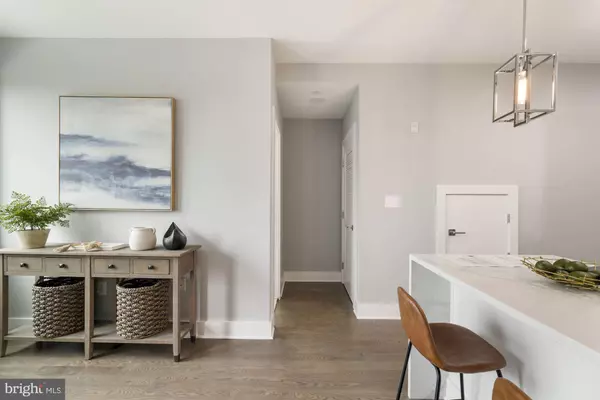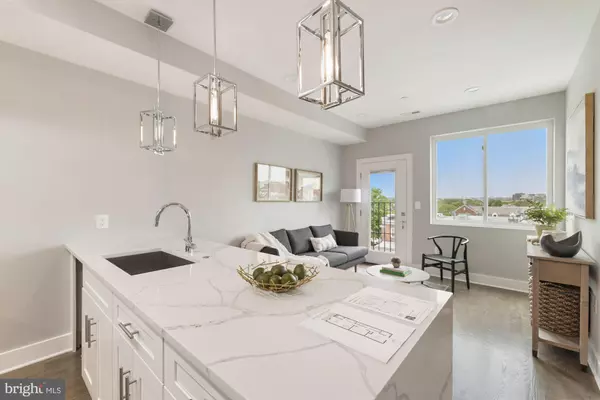$417,500
$415,000
0.6%For more information regarding the value of a property, please contact us for a free consultation.
804 21ST ST NE #3 Washington, DC 20002
2 Beds
2 Baths
855 SqFt
Key Details
Sold Price $417,500
Property Type Condo
Sub Type Condo/Co-op
Listing Status Sold
Purchase Type For Sale
Square Footage 855 sqft
Price per Sqft $488
Subdivision Trinidad
MLS Listing ID DCDC2006620
Sold Date 01/28/22
Style Unit/Flat
Bedrooms 2
Full Baths 2
Condo Fees $230/mo
HOA Y/N N
Abv Grd Liv Area 855
Originating Board BRIGHT
Year Built 1939
Annual Tax Amount $3,500
Tax Year 2020
Property Description
NEW PRICE!!
804 21st St Condominiums is a collection of 4 modern homes in the heart of Trinidad/Carver Langston neighborhood in NE Washington DC. Each unit has been tastefully & thoughtfully designed. Each unit boasts 2 beds, 2 baths , 825+ square feet , open, sun-filled rooms with all the bells & whistles. Enjoy all the modern & luxury finishes & features such as, hardwood floors, tall ceilings, quartz countertops, GE stainless steel appliances, nest thermostat, outdoor space, rooftop deck (penthouse unit) recessed lighting, marble tile & large closets. Each home comes with a bath tub & shower combo!!! Ditch renting & live in one of DC's coolest neighborhoods without paying the heavy price tag. Most importantly enjoy your urban oasis with quick & easy access to H St Corridor, Safeway, Aldi, coffee shops, union station , union market & the hottest nightlife. Shoot some golf balls at Langston Golf Course, while enjoying walks to the Arboretum, The Fields, and soon to come Benning Market food hall. Low condo fees!! **parking sold separately for $25,000
Location
State DC
County Washington
Zoning RF-4
Rooms
Main Level Bedrooms 2
Interior
Interior Features Combination Dining/Living, Flat, Floor Plan - Open, Kitchen - Gourmet, Primary Bath(s), Recessed Lighting, Walk-in Closet(s), Wood Floors, Kitchen - Island, Kitchen - Eat-In
Hot Water Electric
Heating Forced Air
Cooling None
Equipment Built-In Microwave, Dishwasher, Dryer, Refrigerator, Washer, Icemaker, Microwave
Fireplace N
Appliance Built-In Microwave, Dishwasher, Dryer, Refrigerator, Washer, Icemaker, Microwave
Heat Source Electric
Laundry Dryer In Unit, Washer In Unit, Main Floor
Exterior
Exterior Feature Deck(s)
Amenities Available None
Water Access N
Accessibility None
Porch Deck(s)
Garage N
Building
Story 1
Unit Features Garden 1 - 4 Floors
Sewer Public Sewer
Water Public
Architectural Style Unit/Flat
Level or Stories 1
Additional Building Above Grade, Below Grade
New Construction N
Schools
School District District Of Columbia Public Schools
Others
Pets Allowed N
HOA Fee Include Water,Snow Removal,Trash,Ext Bldg Maint
Senior Community No
Tax ID 4495//0017
Ownership Condominium
Special Listing Condition Standard
Read Less
Want to know what your home might be worth? Contact us for a FREE valuation!

Our team is ready to help you sell your home for the highest possible price ASAP

Bought with Samuel Chase Medvene • Century 21 Redwood Realty
GET MORE INFORMATION





