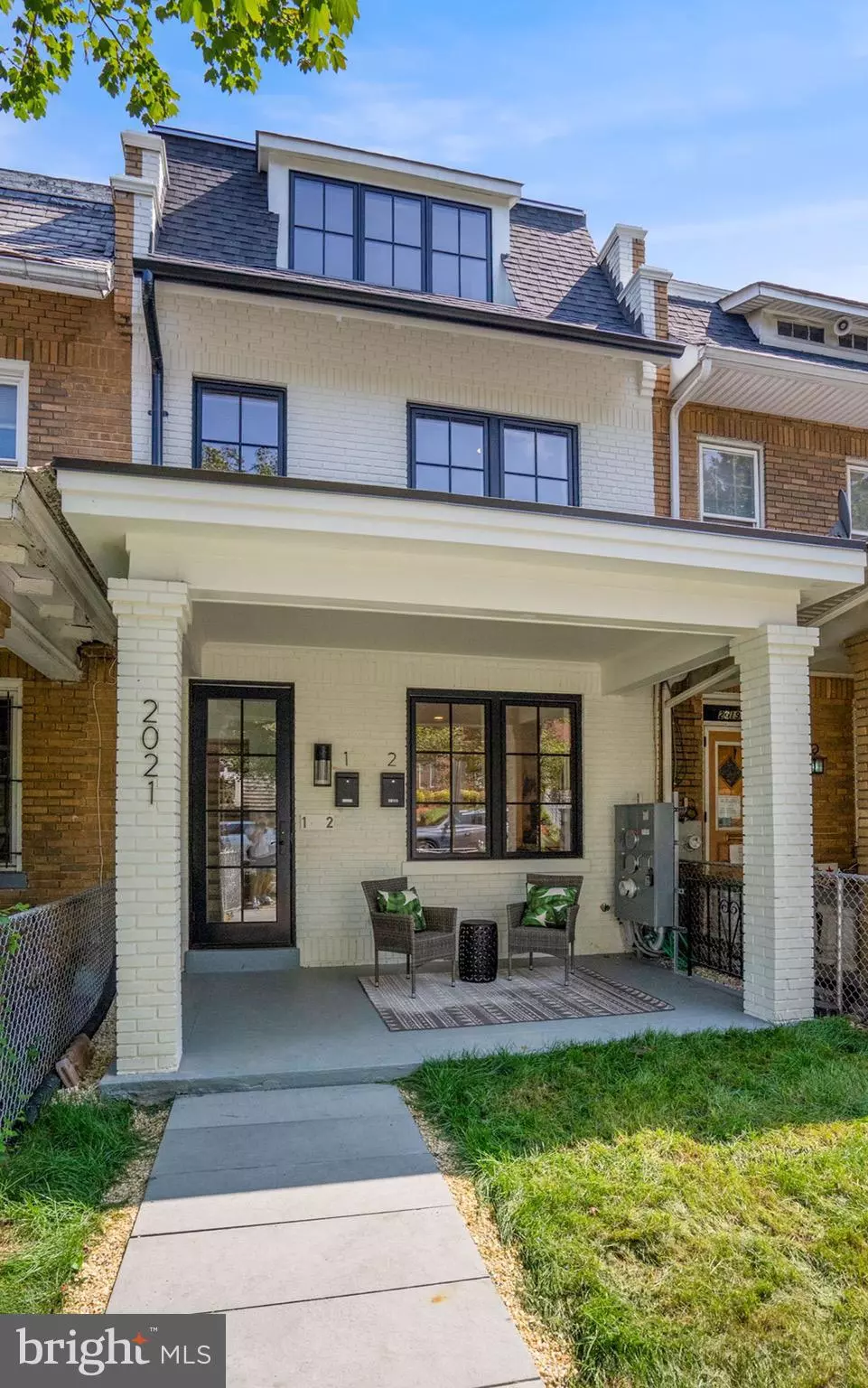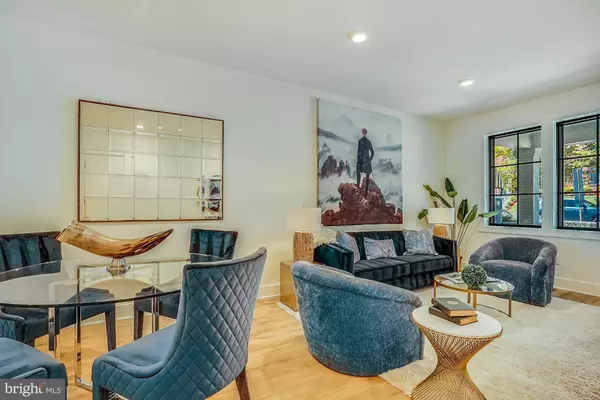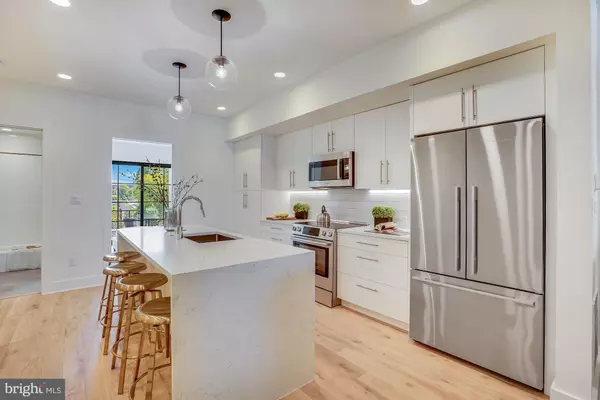$737,500
$775,000
4.8%For more information regarding the value of a property, please contact us for a free consultation.
2021 3RD ST NE #1 Washington, DC 20002
2 Beds
2 Baths
1,443 SqFt
Key Details
Sold Price $737,500
Property Type Condo
Sub Type Condo/Co-op
Listing Status Sold
Purchase Type For Sale
Square Footage 1,443 sqft
Price per Sqft $511
Subdivision Eckington
MLS Listing ID DCDC2013520
Sold Date 12/22/21
Style Federal
Bedrooms 2
Full Baths 2
Condo Fees $378/mo
HOA Y/N N
Abv Grd Liv Area 1,443
Originating Board BRIGHT
Year Built 1926
Annual Tax Amount $4,904
Tax Year 2020
Property Description
For buyers who want a level of finish not seen in Eckington condos to date, you've found your new home. This brand new renovation is a beautiful opportunity to live in one of DC's most up-and-coming neighborhoods. The bright, open and flowing floor plan features light hardwood floors on both levels as well as large closets and plentiful storage space. The main level includes a bedroom suite with ensuite full bath and its own private patio. Additionally on the main level one finds the stunning kitchen with Calcutta counters, waterfall island and stainless steel appliances, as well as the separate but open dining room and modern, spacious living area. The lower level features a walk-out primary suite with private patio and ensuite bathroom boasting an oversized glass shower and dual vanities as well as a large den with built-ins, perfect for a home office or guest room. The condo is rounded out by a separate laundry room and one dedicated parking space. From highly regarded local architect Stephen Muse and Muse Development, welcome to 2021 3rd Street!
Location
State DC
County Washington
Zoning ABC123
Rooms
Other Rooms Den
Main Level Bedrooms 1
Interior
Interior Features Built-Ins, Combination Dining/Living, Combination Kitchen/Dining, Dining Area, Entry Level Bedroom, Floor Plan - Open, Kitchen - Eat-In, Kitchen - Gourmet, Kitchen - Island, Primary Bath(s), Recessed Lighting, Upgraded Countertops, Wood Floors
Hot Water Electric
Heating Heat Pump(s)
Cooling Central A/C
Flooring Hardwood
Furnishings No
Fireplace N
Heat Source Electric
Laundry Dryer In Unit, Washer In Unit
Exterior
Exterior Feature Patio(s), Porch(es)
Garage Spaces 1.0
Amenities Available Common Grounds
Water Access N
Accessibility None
Porch Patio(s), Porch(es)
Total Parking Spaces 1
Garage N
Building
Story 2
Unit Features Garden 1 - 4 Floors
Sewer Public Sewer
Water Public
Architectural Style Federal
Level or Stories 2
Additional Building Above Grade, Below Grade
New Construction Y
Schools
School District District Of Columbia Public Schools
Others
Pets Allowed Y
HOA Fee Include Insurance,Trash,Water,Common Area Maintenance
Senior Community No
Tax ID NO TAX ID
Ownership Condominium
Horse Property N
Special Listing Condition Standard
Pets Allowed Dogs OK, Cats OK
Read Less
Want to know what your home might be worth? Contact us for a FREE valuation!

Our team is ready to help you sell your home for the highest possible price ASAP

Bought with Frank D'Angelo • Compass
GET MORE INFORMATION





