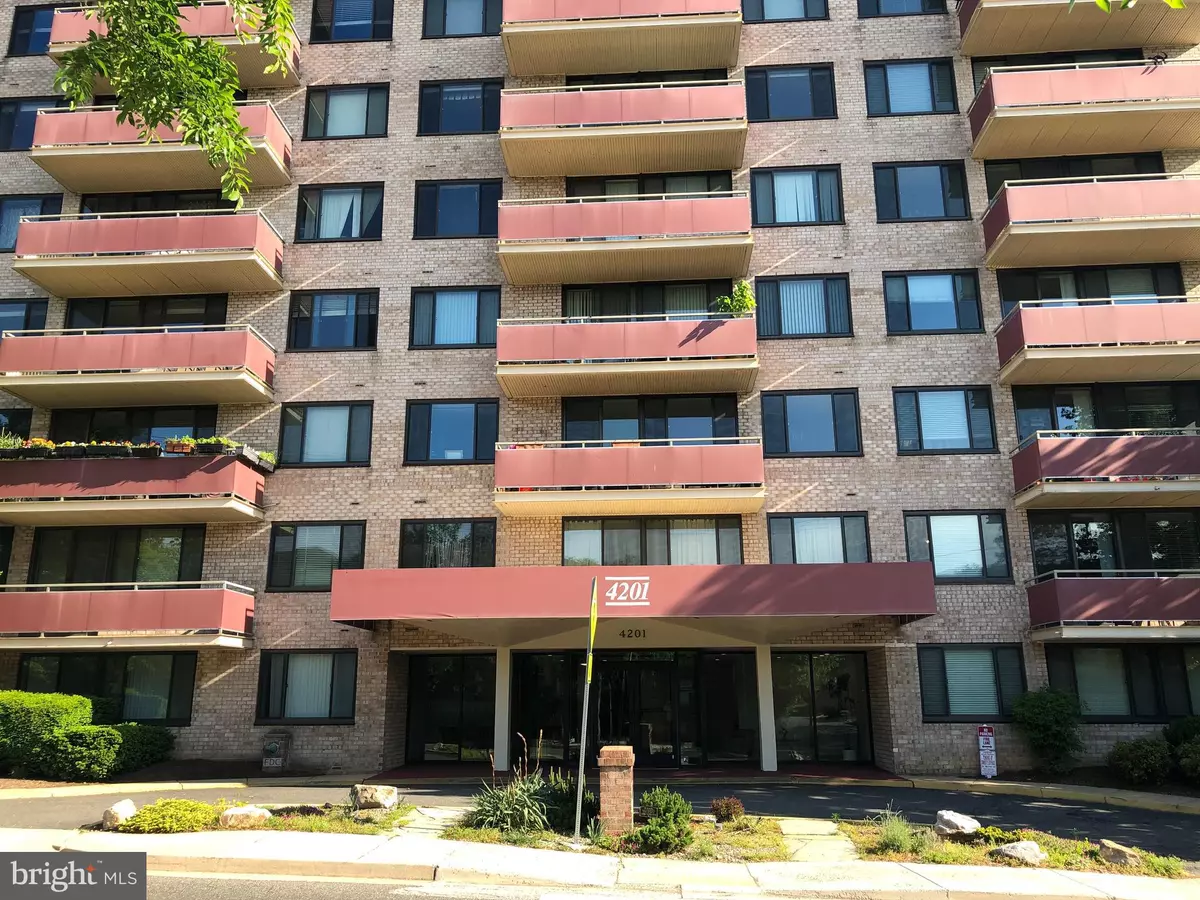$280,000
$264,500
5.9%For more information regarding the value of a property, please contact us for a free consultation.
4201 LEE HWY #102 Arlington, VA 22207
2 Beds
2 Baths
1,063 SqFt
Key Details
Sold Price $280,000
Property Type Condo
Sub Type Condo/Co-op
Listing Status Sold
Purchase Type For Sale
Square Footage 1,063 sqft
Price per Sqft $263
Subdivision Stoneridge Knoll
MLS Listing ID VAAR181716
Sold Date 10/25/21
Style Traditional
Bedrooms 2
Full Baths 1
Half Baths 1
Condo Fees $889/mo
HOA Y/N N
Abv Grd Liv Area 1,063
Originating Board BRIGHT
Year Built 1965
Annual Tax Amount $3,046
Tax Year 2021
Property Description
LOCKBOX is on the extreme right. This is an exceptional value - a most affordable opportunities to buy in Arlington. Large, 1063 SF FT with updated kitchen and hardwood flooring. This condo has been FRESHLY PAINTED, boasting NEW CARPETS in the bedrooms and hallways, with NEW FLOORING IN THE ENTRY, LIVING ROOM & DINING ROOM. Master BR has walk-in closet & .5 bath - and your own garage/covered parking space right at the building door. Enjoy quiet summer nights on your private large balcony. All at a Super location in the lovely Cherrydale neighborhood of Arlington's and the sought-after Zip code 22207. Exceptional convenience with Metrobus stop right at the front door. Approx. 1 mile to BALLSTON METRO; About 10 mins. to ROSSLYN & E. FALLS CHURCH METRO stations via METRO bus. Also, the ART Bus 55 service is at your front door. Walk to Duncan Donuts, Safeway, Lebanese Taverna, Heidelberg & Randolph Bakeries, cafes, banks, shopping,and much more.
Location
State VA
County Arlington
Zoning RA6-15
Direction South
Rooms
Other Rooms Living Room, Dining Room, Kitchen, Bedroom 1, Bathroom 2
Main Level Bedrooms 2
Interior
Hot Water Natural Gas
Heating Forced Air
Cooling Central A/C
Equipment Built-In Microwave, Disposal, Dishwasher, Microwave, Refrigerator, Stove
Fireplace N
Appliance Built-In Microwave, Disposal, Dishwasher, Microwave, Refrigerator, Stove
Heat Source Natural Gas
Laundry Common
Exterior
Garage Spaces 1.0
Amenities Available Common Grounds, Elevator
Water Access N
Accessibility 32\"+ wide Doors
Total Parking Spaces 1
Garage N
Building
Story 1
Unit Features Mid-Rise 5 - 8 Floors
Sewer Public Sewer
Water Public
Architectural Style Traditional
Level or Stories 1
Additional Building Above Grade
New Construction N
Schools
School District Arlington County Public Schools
Others
Pets Allowed Y
HOA Fee Include Air Conditioning,Common Area Maintenance,Electricity,Gas,Heat,Lawn Care Front,Lawn Care Rear,Lawn Care Side,Lawn Maintenance,Management,Parking Fee,Snow Removal,Water,Trash
Senior Community No
Tax ID 06-001-088
Ownership Condominium
Acceptable Financing Cash, Contract, Conventional
Horse Property N
Listing Terms Cash, Contract, Conventional
Financing Cash,Contract,Conventional
Special Listing Condition Standard
Pets Allowed Case by Case Basis
Read Less
Want to know what your home might be worth? Contact us for a FREE valuation!

Our team is ready to help you sell your home for the highest possible price ASAP

Bought with Robert A Clark • Long & Foster Real Estate, Inc.

GET MORE INFORMATION





