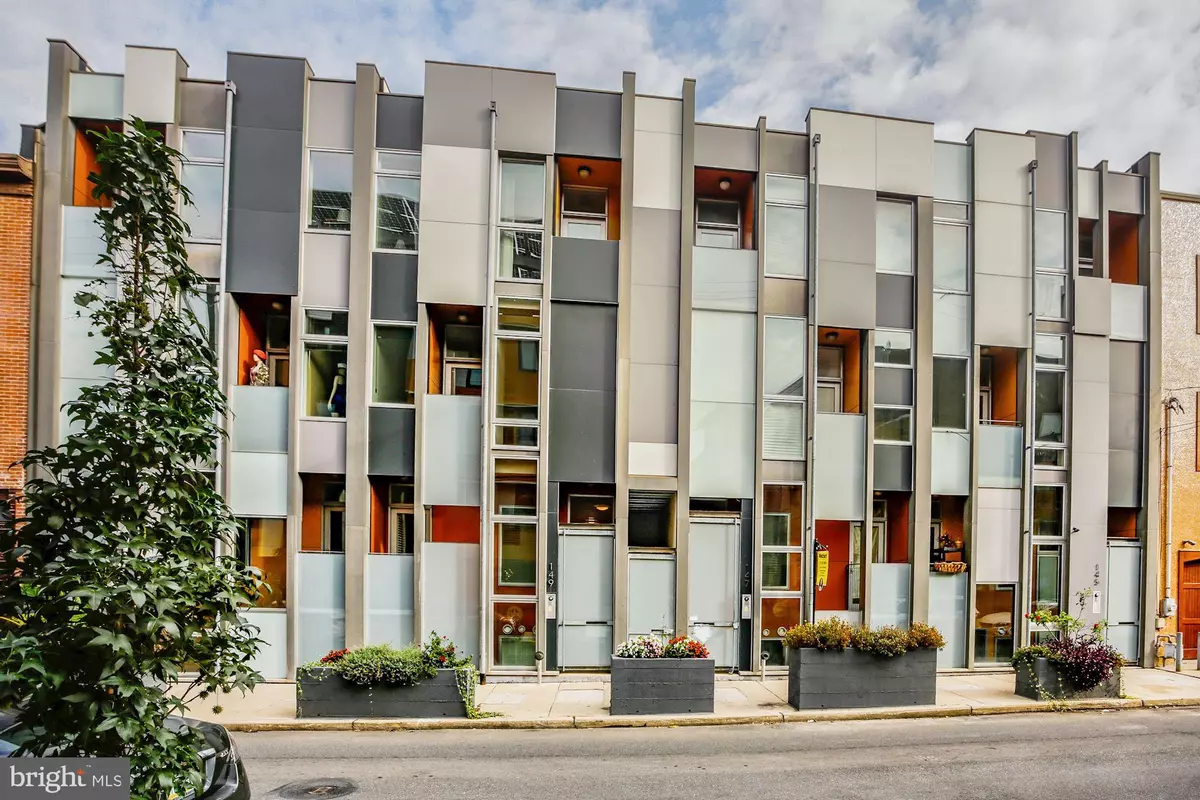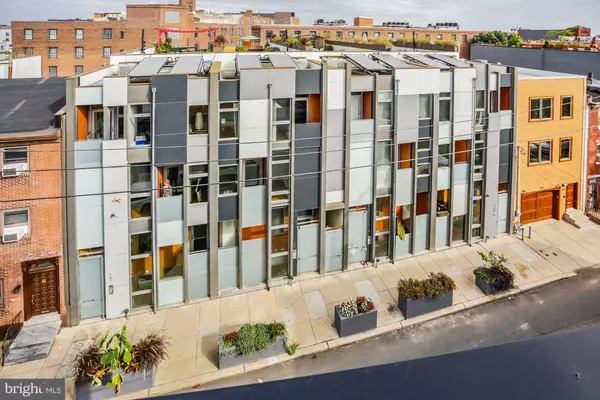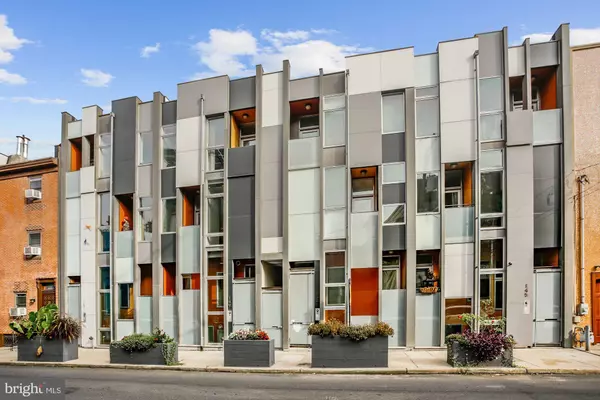$700,000
$729,900
4.1%For more information regarding the value of a property, please contact us for a free consultation.
145 W LAUREL ST #A Philadelphia, PA 19123
3 Beds
3 Baths
2,186 SqFt
Key Details
Sold Price $700,000
Property Type Townhouse
Sub Type Interior Row/Townhouse
Listing Status Sold
Purchase Type For Sale
Square Footage 2,186 sqft
Price per Sqft $320
Subdivision Northern Liberties
MLS Listing ID PAPH2039266
Sold Date 12/17/21
Style Contemporary
Bedrooms 3
Full Baths 3
HOA Fees $354/mo
HOA Y/N Y
Abv Grd Liv Area 2,186
Originating Board BRIGHT
Year Built 2009
Annual Tax Amount $8,630
Tax Year 2021
Lot Dimensions 0.00 x 0.00
Property Description
Internationally Awarded duplex at Thin Flats in the heart of Northern Liberties. Thin Flats is the super sustainable (Green / Energy Efficient / High Performance) LEED Platinum Certified project!! This listing offers the entire building located at 145 W Laurel Street; 6 bedrooms, 6 bathrooms, 3 CAR PARKING! Unit #A is 2,200 square feet of 3 bedrooms & 3 full bathrooms including an incredible roof deck. Unit #B is 1950 square feet of 3 bedrooms & 3 full bathrooms including an incredible private garden. The building provides off street THREE CAR PARKING!! Smart & contemporary design by & local architect/design/builder Onion Flats LLC. Amazing natural light & air throughout fill the space. Each of the 6 large bedrooms (all w/ outdoor space), 6 full glass tiled bathrooms w/ custom crafted vanities & one of a kind HANDMADE ceramic sinks by local potter Liz Kinder. The Master Baths also offers an oversized MTI (air jet) soaking tubs. The open & spacious kitchens features Modulnova cabinetry designed & fabricated in Italy, incredible upgraded appliance package that includes Liebherr built-in refrigerator, JennAir dual-fuel range/over, Fagor dishwasher, Whirlpool washer & dryer, & Grohe faucets!! The large, bright, & open living/dining/kitchen connect perfectly in order to triple your functional living space!! A proper Entry Foyer is tiled with custom built-in storage, bench, & shoe storage, offering you a space to pause & remove your shoes comfortably, in order to help further manage your indoor air quality. Hardwood Floors, Central Air Conditioning, dual zoned In-Floor Hydronic Radiant Heat, & solar panels!! Private & Professionally Hardscape yard/patio/garden perfect for outdoor grilling...not to mention very pet friendly!!! Oh, did I mention the Private OFF STREET PARKING!! These are just a few of the countless features. The photos are fine but this is a Must See! 94 Walk score "Walker's Paradise" w some of PHL's finest parks, playgrounds, restaurants, shopping, studios, & activities within blocks. Any incredible opportunity for any investment or owner occupant.
Location
State PA
County Philadelphia
Area 19123 (19123)
Zoning RSA5
Rooms
Basement Other
Main Level Bedrooms 3
Interior
Hot Water Natural Gas
Heating Forced Air
Cooling Central A/C
Heat Source Natural Gas
Exterior
Garage Spaces 2.0
Water Access N
Accessibility None
Total Parking Spaces 2
Garage N
Building
Story 3
Foundation Other
Sewer Public Sewer
Water Public
Architectural Style Contemporary
Level or Stories 3
Additional Building Above Grade, Below Grade
New Construction N
Schools
School District The School District Of Philadelphia
Others
Senior Community No
Tax ID 888039492
Ownership Fee Simple
SqFt Source Assessor
Special Listing Condition Standard
Read Less
Want to know what your home might be worth? Contact us for a FREE valuation!

Our team is ready to help you sell your home for the highest possible price ASAP

Bought with Lisa Budnick • BHHS Fox & Roach At the Harper, Rittenhouse Square
GET MORE INFORMATION





