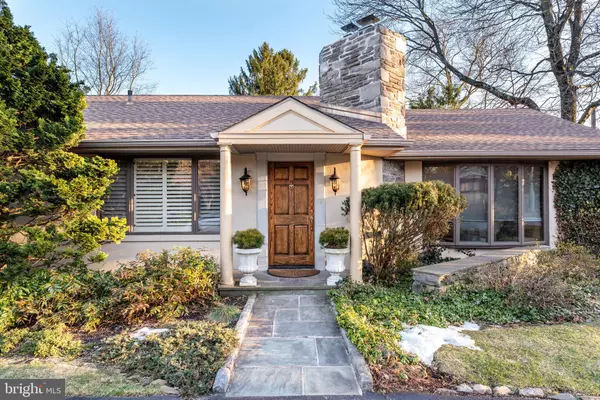$825,000
$825,000
For more information regarding the value of a property, please contact us for a free consultation.
837 MARGO LN Narberth, PA 19072
3 Beds
3 Baths
2,818 SqFt
Key Details
Sold Price $825,000
Property Type Single Family Home
Sub Type Detached
Listing Status Sold
Purchase Type For Sale
Square Footage 2,818 sqft
Price per Sqft $292
Subdivision Penn Valley
MLS Listing ID PAMC684978
Sold Date 06/24/21
Style Ranch/Rambler
Bedrooms 3
Full Baths 2
Half Baths 1
HOA Y/N N
Abv Grd Liv Area 2,468
Originating Board BRIGHT
Year Built 1967
Annual Tax Amount $12,243
Tax Year 2020
Lot Size 0.691 Acres
Acres 0.69
Lot Dimensions 264.00 x 0.00
Property Description
This lovely, hard-to-find ranch in Lower Merion offers first-floor living at its finest! With a fabulous open flow anchored by an island kitchen ideal for entertaining, an exceptional lot with a fully-fenced back yard, mature, enviable gardens and an in-ground pool, all on much-desired Penn Valley street, you'll feel like you are on vacation year-round! From the newly repaved circular drive, enter the tiled center hall foyer with coat closet. To your left, discover a wonderful flex space, currently a den/bar with built-in cabinetry, which would also serve as an outstanding office. To your right is a large, open combined living/dining area with hardwood floors, a stacked stone-enhanced gas fireplace, and double glass door exit to the brick patio spanning the back of the house. The custom, updated kitchen with stainless steel appliances, island seating with over-island pendant lighting, extensive cabinetry, limestone floors and granite counters can be accessed from either the dining area or the foyer, and also exits to the patio/pool. A ceramic tile hallway offers a full bath with pedestal sink and glass-door shower, and leads to bedroom 2, then continues to the light-filled owner's bedroom suite with expansive walk-in closet with organization system and an en suite bath that contains a walk-in shower, travertine-topped cherry vanity, and an additional door to the pool/patio. The kitchen also accesses bedroom 3, currently converted to an office, and flows down to the finished lower level with TV room, laundry room, mechanical/storage room, and recently updated powder room with carrara marble vanity. Second driveway leads to one-car attached garage. With lovely, calming views and a vacation-home feel, this charming ranch is just steps from Penn Valley Elementary, and offers easy accessibility to shopping, schools, transportation, and all the best of Lower Merion and Narberth. One year, 2-10 home warranty included with purchase. No sign on property.
Location
State PA
County Montgomery
Area Lower Merion Twp (10640)
Zoning RESIDENTIAL
Direction Northwest
Rooms
Other Rooms Living Room, Dining Room, Primary Bedroom, Bedroom 2, Bedroom 3, Kitchen, Den, Bonus Room
Basement Partial, Partially Finished
Main Level Bedrooms 3
Interior
Hot Water Tankless
Heating Central
Cooling Central A/C
Flooring Ceramic Tile, Hardwood, Carpet, Stone
Fireplaces Number 1
Fireplaces Type Corner, Stone, Gas/Propane
Equipment Built-In Microwave, Dishwasher, Disposal, Stainless Steel Appliances, Dryer, Washer, Water Heater, Cooktop, Oven - Self Cleaning, Oven/Range - Electric, Refrigerator, Range Hood, Water Heater - Tankless, Icemaker
Fireplace Y
Window Features Casement,Wood Frame,Storm,Screens,Bay/Bow,Vinyl Clad
Appliance Built-In Microwave, Dishwasher, Disposal, Stainless Steel Appliances, Dryer, Washer, Water Heater, Cooktop, Oven - Self Cleaning, Oven/Range - Electric, Refrigerator, Range Hood, Water Heater - Tankless, Icemaker
Heat Source Natural Gas
Laundry Basement
Exterior
Exterior Feature Brick, Patio(s)
Parking Features Garage - Side Entry
Garage Spaces 4.0
Fence Rear, Wood
Pool In Ground, Fenced
Utilities Available Cable TV, Phone
Water Access N
Roof Type Asphalt
Street Surface Black Top
Accessibility None
Porch Brick, Patio(s)
Road Frontage Public
Attached Garage 1
Total Parking Spaces 4
Garage Y
Building
Lot Description Landscaping
Story 1
Sewer Public Sewer
Water Public
Architectural Style Ranch/Rambler
Level or Stories 1
Additional Building Above Grade, Below Grade
New Construction N
Schools
Elementary Schools Penn Valley
Middle Schools Welsh Valley
High Schools Harriton Senior
School District Lower Merion
Others
Senior Community No
Tax ID 40-00-35248-001
Ownership Fee Simple
SqFt Source Assessor
Acceptable Financing Cash, Conventional
Horse Property N
Listing Terms Cash, Conventional
Financing Cash,Conventional
Special Listing Condition Standard
Read Less
Want to know what your home might be worth? Contact us for a FREE valuation!

Our team is ready to help you sell your home for the highest possible price ASAP

Bought with Jennifer L Geddes • KW Philly

GET MORE INFORMATION





