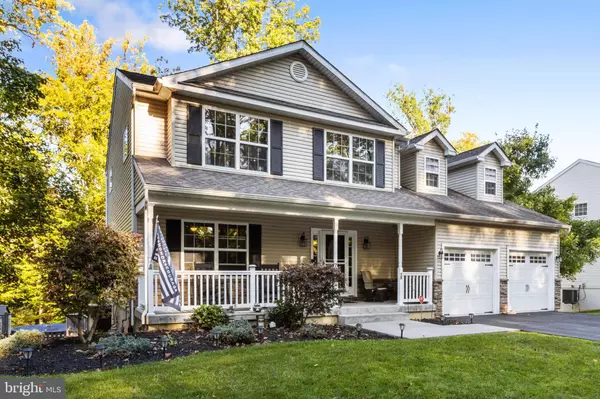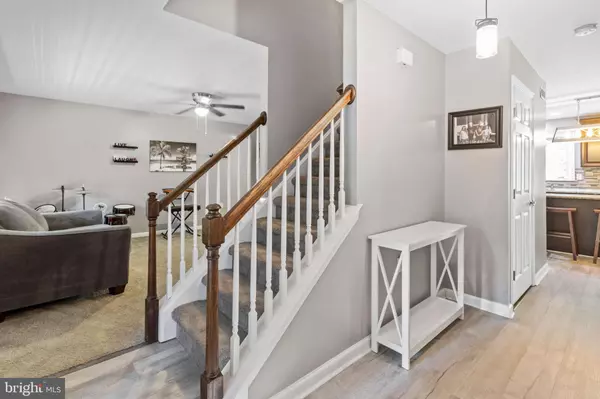$552,021
$525,000
5.1%For more information regarding the value of a property, please contact us for a free consultation.
15 TALL TREE LN Langhorne, PA 19047
4 Beds
3 Baths
2,484 SqFt
Key Details
Sold Price $552,021
Property Type Single Family Home
Sub Type Detached
Listing Status Sold
Purchase Type For Sale
Square Footage 2,484 sqft
Price per Sqft $222
Subdivision Whispering Woods A
MLS Listing ID PABU2009518
Sold Date 12/14/21
Style Colonial
Bedrooms 4
Full Baths 2
Half Baths 1
HOA Fees $80/mo
HOA Y/N Y
Abv Grd Liv Area 2,484
Originating Board BRIGHT
Year Built 2010
Annual Tax Amount $8,612
Tax Year 2021
Lot Size 0.422 Acres
Acres 0.42
Lot Dimensions 90.00 x 201.00
Property Description
Welcome to 15 Tall Tree Lane! This beautifully updated home is just minutes from the scenic Neshaminy Creek. Tucked away on a private Cul-de-sac, this modern home offers everything you could ask for! The exterior has a large covered front porch, newer vinyl siding, shutters & garage doors, plus beautifully manicured front gardens. As a bonus, this homes also backs up to Preserved Land that offer spectacular views of the nature all around us. Feel free to relax and unwind on the back deck that's right off the kitchen, recently updated with Trex planking. There is also a finished Walk Out basement that leads to all the fun in the backyard: an Above Ground pool & trampoline will keep you occupied and entertained all year long. The inside of the home has been freshly painted with a gray palate and the wood floors and carpeting have been freshly cleaned as well. The Eat-In kitchen features gorgeous Mocha colored cabinets with newly installed granite countertops and a large kitchen island with views of the open space out back and lots of natural light.The refrigerator is brand new and the gas stove is gorgeous!!
The family room, located right off the kitchen, has a beautiful fireplace and plenty of space for your big screen TV. A formal dining room and living room and powder room complete the first level. Upstairs you will find the best Primary Bedroom in the area! This room boasts 3 huge walk in closets and an en suite bathroom with a soaking tub and stand up shower! The other 3 bedrooms have ample storage space and are generously sized as well. To finish it off, you'll have to see the finished basement! This room is huge and has sliding glass doors to the backyard and also tons of storage space. This house really has it all! Amazing schools and location all on a private street! Schedule your appointment today!! Agent is related to the sellers.
Location
State PA
County Bucks
Area Middletown Twp (10122)
Zoning R1
Rooms
Other Rooms Living Room, Dining Room, Primary Bedroom, Bedroom 2, Bedroom 3, Kitchen, Family Room, Bedroom 1, Other, Attic
Basement Full, Fully Finished, Walkout Level
Interior
Interior Features Kitchen - Island, Family Room Off Kitchen, Formal/Separate Dining Room, Primary Bath(s), Recessed Lighting, Upgraded Countertops, Walk-in Closet(s), Window Treatments
Hot Water Natural Gas
Heating Forced Air
Cooling Central A/C
Flooring Partially Carpeted, Ceramic Tile, Hardwood
Fireplaces Number 1
Fireplaces Type Gas/Propane
Equipment Built-In Range, Dishwasher, Disposal, Built-In Microwave, Dryer, Energy Efficient Appliances, Exhaust Fan, Oven - Self Cleaning, Oven/Range - Gas, Refrigerator, Stainless Steel Appliances, Washer, Water Heater
Furnishings No
Fireplace Y
Window Features Energy Efficient,Screens,Sliding,Double Hung
Appliance Built-In Range, Dishwasher, Disposal, Built-In Microwave, Dryer, Energy Efficient Appliances, Exhaust Fan, Oven - Self Cleaning, Oven/Range - Gas, Refrigerator, Stainless Steel Appliances, Washer, Water Heater
Heat Source Natural Gas
Exterior
Exterior Feature Deck(s), Porch(es)
Parking Features Garage Door Opener, Garage - Front Entry, Inside Access
Garage Spaces 4.0
Fence Fully, Picket
Pool Above Ground, Fenced
Utilities Available Cable TV
Water Access N
View Trees/Woods
Roof Type Shingle,Pitched
Street Surface Paved,Black Top
Accessibility None
Porch Deck(s), Porch(es)
Attached Garage 2
Total Parking Spaces 4
Garage Y
Building
Lot Description Cul-de-sac, Sloping, Trees/Wooded, Front Yard, Rear Yard, SideYard(s)
Story 2
Foundation Concrete Perimeter
Sewer Public Sewer
Water Public
Architectural Style Colonial
Level or Stories 2
Additional Building Above Grade, Below Grade
Structure Type 9'+ Ceilings
New Construction N
Schools
Elementary Schools Herbert Hoover
Middle Schools Maple Point
High Schools Neshaminy
School District Neshaminy
Others
Pets Allowed Y
HOA Fee Include Common Area Maintenance
Senior Community No
Tax ID 22-059-033-007
Ownership Fee Simple
SqFt Source Assessor
Acceptable Financing Conventional, Cash, FHA, VA
Horse Property N
Listing Terms Conventional, Cash, FHA, VA
Financing Conventional,Cash,FHA,VA
Special Listing Condition Standard
Pets Allowed No Pet Restrictions
Read Less
Want to know what your home might be worth? Contact us for a FREE valuation!

Our team is ready to help you sell your home for the highest possible price ASAP

Bought with Beverly Haring • Keller Williams Real Estate - Newtown
GET MORE INFORMATION





