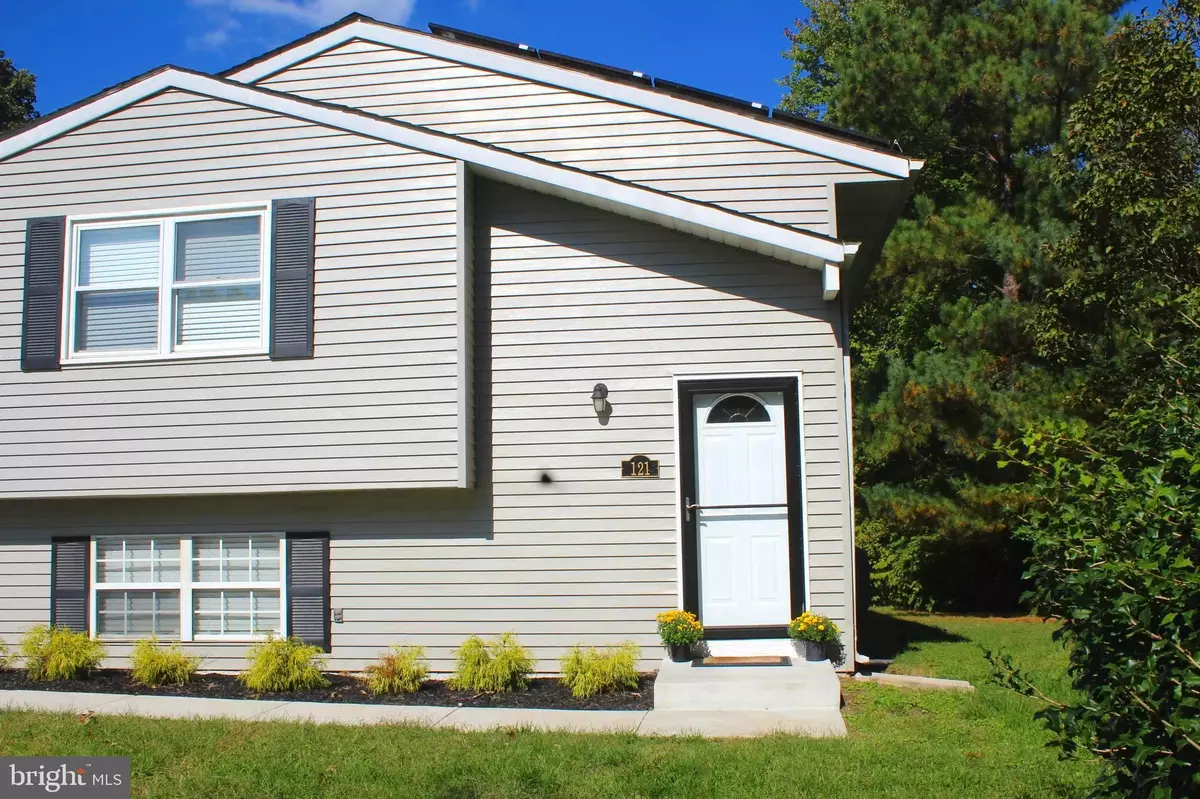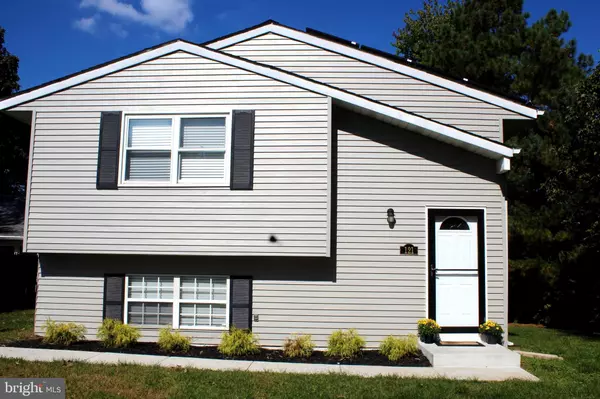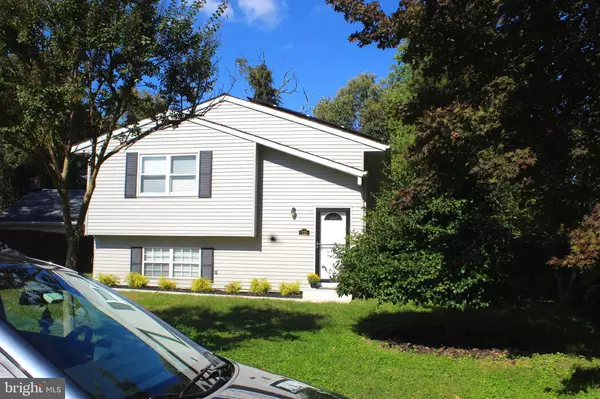$322,000
$315,000
2.2%For more information regarding the value of a property, please contact us for a free consultation.
121 FOREST RD Glen Burnie, MD 21060
3 Beds
2 Baths
1,517 SqFt
Key Details
Sold Price $322,000
Property Type Single Family Home
Sub Type Detached
Listing Status Sold
Purchase Type For Sale
Square Footage 1,517 sqft
Price per Sqft $212
Subdivision None Available
MLS Listing ID MDAA449154
Sold Date 11/11/20
Style Split Foyer
Bedrooms 3
Full Baths 1
Half Baths 1
HOA Y/N N
Abv Grd Liv Area 1,022
Originating Board BRIGHT
Year Built 1978
Annual Tax Amount $2,665
Tax Year 2019
Lot Size 6,900 Sqft
Acres 0.16
Property Description
SHOWINGS BEGIN FRIDAY 10/9/2020-EVENING AFTER 7PM-- Fully upgraded 3 bedroom 1.5 bath home in great location-- **All appliances, tile, wood floors, carpet, and HVAC only 1.5 years old** Built in blinds throughout**1 year old wall TVs convey**additional furniture can convey**Last home on a dead end street with great tree filled lot ** Large laundry room with plenty of additional space for storage
Location
State MD
County Anne Arundel
Zoning R5
Rooms
Main Level Bedrooms 3
Interior
Interior Features Attic, Ceiling Fan(s), Floor Plan - Open, Recessed Lighting, Walk-in Closet(s)
Hot Water Electric
Heating Heat Pump - Oil BackUp
Cooling Central A/C, Ceiling Fan(s)
Equipment Built-In Microwave, Dryer, Exhaust Fan, Refrigerator, Stainless Steel Appliances, Stove, Washer
Appliance Built-In Microwave, Dryer, Exhaust Fan, Refrigerator, Stainless Steel Appliances, Stove, Washer
Heat Source Oil
Laundry Lower Floor
Exterior
Garage Spaces 3.0
Water Access N
Accessibility None
Total Parking Spaces 3
Garage N
Building
Lot Description Backs to Trees
Story 2
Sewer Community Septic Tank, Private Septic Tank
Water Public
Architectural Style Split Foyer
Level or Stories 2
Additional Building Above Grade, Below Grade
New Construction N
Schools
School District Anne Arundel County Public Schools
Others
Senior Community No
Tax ID 020354090013682
Ownership Fee Simple
SqFt Source Assessor
Special Listing Condition Standard
Read Less
Want to know what your home might be worth? Contact us for a FREE valuation!

Our team is ready to help you sell your home for the highest possible price ASAP

Bought with Gary J. Durand • Compass
GET MORE INFORMATION





