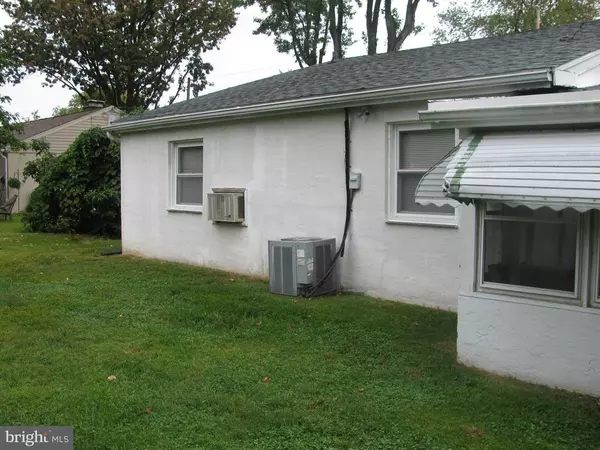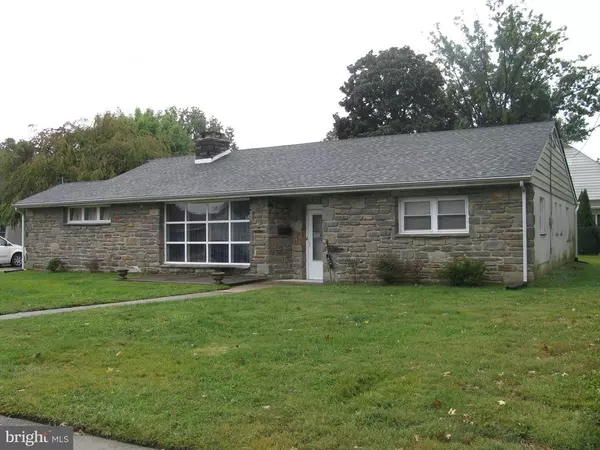$220,000
$225,000
2.2%For more information regarding the value of a property, please contact us for a free consultation.
412 MICHELL ST Ridley Park, PA 19078
2 Beds
2 Baths
1,533 SqFt
Key Details
Sold Price $220,000
Property Type Single Family Home
Sub Type Detached
Listing Status Sold
Purchase Type For Sale
Square Footage 1,533 sqft
Price per Sqft $143
Subdivision Ridley Park
MLS Listing ID PADE529466
Sold Date 12/03/20
Style Ranch/Rambler
Bedrooms 2
Full Baths 2
HOA Y/N N
Abv Grd Liv Area 1,533
Originating Board BRIGHT
Year Built 1955
Annual Tax Amount $6,971
Tax Year 2019
Lot Size 10,454 Sqft
Acres 0.24
Lot Dimensions 100.00 x 100.00
Property Description
This charming, rare Ranch style home in the heart of Ridley Park Boro is pefect to call home! Award winning Ridley Park School District! This is a spacious 1,533 sq. ft. 2 bedroom, 2 bath home with a country eat in kitchen, formal dining room, living room, and bonus office that used to be a third bedroom. The owners never changed it back to a bedroom but it is absolutely possible! This home features a beautiful year round sun room which has a door to the spacious back yard, and a nice size driveway plus one car garage, with street parking as well. Currently owner occupied with two handicapped siblings who are listing AS IS. The house definitely has some vintage features but is absolutely move in ready! New roof, new water heater, new bifold closet doors, new paint in some rooms/on trim, new ceiling fans, and new dryer. Bifold Closet doors will need new tracks installed, but the doors are brand new. This home has had small modifications to be handicap accessible. The master suite bathroom sink is temporarily being stored in the garage to accommodate handicap railings. Due to Covid and the current owners being high risk, this listing is a little different because of the circumstances and there will be specific showing instructions please text or call Jennifer at 484-947-3162 for further instruction.
Location
State PA
County Delaware
Area Ridley Park Boro (10437)
Zoning RESIDENTIAL
Direction East
Rooms
Main Level Bedrooms 2
Interior
Interior Features Attic, Carpet, Ceiling Fan(s), Dining Area, Entry Level Bedroom, Floor Plan - Traditional, Formal/Separate Dining Room, Kitchen - Country, Pantry, Stall Shower, Tub Shower
Hot Water Natural Gas
Heating Baseboard - Hot Water
Cooling Ceiling Fan(s), Central A/C
Flooring Carpet, Vinyl, Tile/Brick
Fireplaces Number 1
Equipment Cooktop, Dishwasher, Dryer - Electric, Oven/Range - Gas, Refrigerator, Washer, Water Heater
Fireplace Y
Appliance Cooktop, Dishwasher, Dryer - Electric, Oven/Range - Gas, Refrigerator, Washer, Water Heater
Heat Source Natural Gas
Laundry Main Floor, Has Laundry
Exterior
Exterior Feature Screened, Enclosed, Porch(es)
Parking Features Garage - Side Entry, Garage Door Opener, Additional Storage Area
Garage Spaces 5.0
Water Access N
Roof Type Shingle
Accessibility Level Entry - Main, Grab Bars Mod
Porch Screened, Enclosed, Porch(es)
Attached Garage 1
Total Parking Spaces 5
Garage Y
Building
Lot Description Front Yard, Level, Rear Yard
Story 1
Sewer Public Sewer
Water Public
Architectural Style Ranch/Rambler
Level or Stories 1
Additional Building Above Grade, Below Grade
New Construction N
Schools
School District Ridley
Others
Pets Allowed Y
Senior Community No
Tax ID 37-00-01319-00
Ownership Fee Simple
SqFt Source Assessor
Horse Property N
Special Listing Condition Standard
Pets Allowed No Pet Restrictions
Read Less
Want to know what your home might be worth? Contact us for a FREE valuation!

Our team is ready to help you sell your home for the highest possible price ASAP

Bought with Kara Herr Jones • RE/MAX Direct
GET MORE INFORMATION





