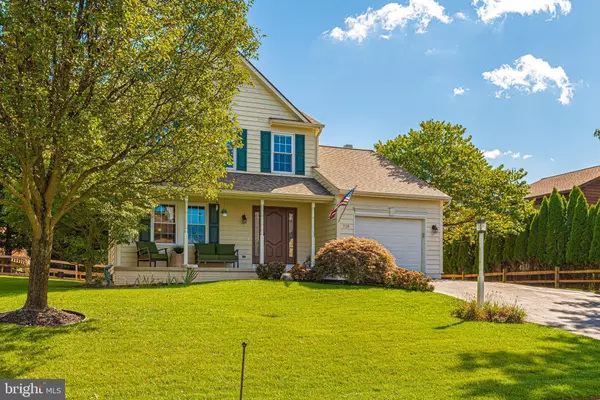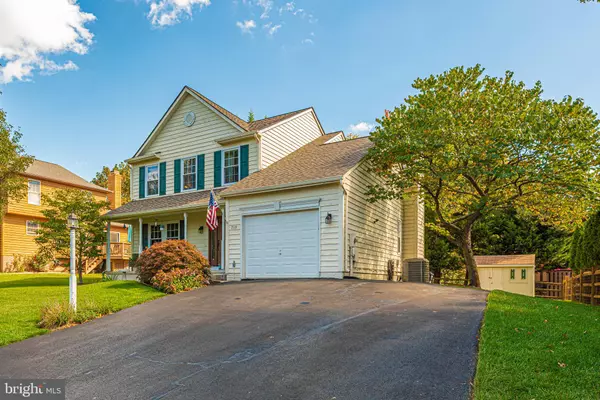$435,000
$435,000
For more information regarding the value of a property, please contact us for a free consultation.
7119 MASTERS RD New Market, MD 21774
3 Beds
4 Baths
2,434 SqFt
Key Details
Sold Price $435,000
Property Type Single Family Home
Sub Type Detached
Listing Status Sold
Purchase Type For Sale
Square Footage 2,434 sqft
Price per Sqft $178
Subdivision Lake Linganore
MLS Listing ID MDFR271854
Sold Date 11/16/20
Style Colonial
Bedrooms 3
Full Baths 3
Half Baths 1
HOA Fees $128/mo
HOA Y/N Y
Abv Grd Liv Area 1,704
Originating Board BRIGHT
Year Built 1998
Annual Tax Amount $4,129
Tax Year 2020
Lot Size 7,200 Sqft
Acres 0.17
Property Description
Immaculate condition! Pride of ownership shows everywhere. Rare level yard in Lake Linganore! 3 finished levels. ( Approx. 2400 sq ft ) Kitchen Remodel (complete kitchen remodel Cabico Cherry Cabinets) 2016 Roof Shingles (CertainTeed Landmark Pro 50 year) 2017 HVAC (complete replacement Bryant 19 SEER Variable Speed) 2017 Attic Insulation (additional 20 inches fiber glass blown-in) 2017 Windows (all windows replaced) 2012 Front Door (Pella) - 2015
Location
State MD
County Frederick
Zoning RESIDENTIAL
Rooms
Basement Fully Finished
Interior
Interior Features Bar, Carpet, Crown Moldings, Dining Area, Family Room Off Kitchen, Floor Plan - Open, Kitchen - Gourmet, Kitchen - Island, Kitchen - Table Space, Pantry, Window Treatments, Wood Floors
Hot Water Electric
Heating Heat Pump(s)
Cooling Central A/C
Fireplaces Number 1
Fireplace Y
Heat Source Electric
Laundry Lower Floor
Exterior
Exterior Feature Patio(s)
Parking Features Additional Storage Area, Garage - Front Entry, Garage Door Opener, Oversized
Garage Spaces 1.0
Utilities Available Cable TV, Phone
Amenities Available Basketball Courts, Beach, Bike Trail, Boat Ramp, Common Grounds, Jog/Walk Path, Lake, Picnic Area, Pool - Outdoor, Swimming Pool, Tennis Courts, Tot Lots/Playground, Water/Lake Privileges, Volleyball Courts
Water Access N
Roof Type Architectural Shingle
Accessibility None
Porch Patio(s)
Attached Garage 1
Total Parking Spaces 1
Garage Y
Building
Story 3
Sewer Public Sewer
Water Public
Architectural Style Colonial
Level or Stories 3
Additional Building Above Grade, Below Grade
New Construction N
Schools
Elementary Schools Deer Crossing
Middle Schools Oakdale
High Schools Oakdale
School District Frederick County Public Schools
Others
HOA Fee Include Bus Service,Common Area Maintenance,Pool(s),Reserve Funds,Road Maintenance,Snow Removal,Trash
Senior Community No
Tax ID 1127515452
Ownership Fee Simple
SqFt Source Assessor
Acceptable Financing Conventional, FHA, Cash, USDA, VA
Listing Terms Conventional, FHA, Cash, USDA, VA
Financing Conventional,FHA,Cash,USDA,VA
Special Listing Condition Standard
Read Less
Want to know what your home might be worth? Contact us for a FREE valuation!

Our team is ready to help you sell your home for the highest possible price ASAP

Bought with Robert J Krop • RE/MAX Plus
GET MORE INFORMATION





