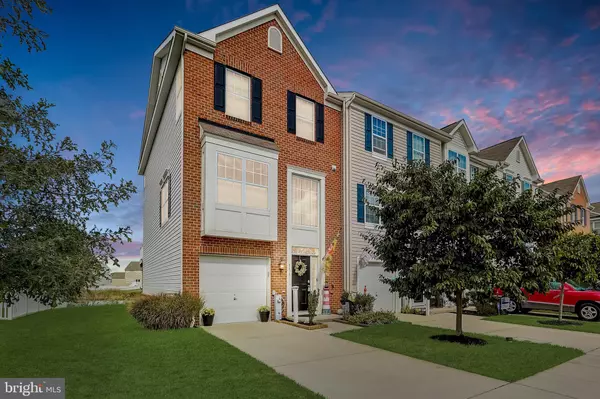$329,900
$329,900
For more information regarding the value of a property, please contact us for a free consultation.
8415 STANSBURY LAKE DR Baltimore, MD 21222
3 Beds
3 Baths
2,072 SqFt
Key Details
Sold Price $329,900
Property Type Townhouse
Sub Type End of Row/Townhouse
Listing Status Sold
Purchase Type For Sale
Square Footage 2,072 sqft
Price per Sqft $159
Subdivision Lakes At Stansbury Shore
MLS Listing ID MDBC2000855
Sold Date 11/22/21
Style Colonial
Bedrooms 3
Full Baths 2
Half Baths 1
HOA Fees $40/mo
HOA Y/N Y
Abv Grd Liv Area 2,072
Originating Board BRIGHT
Year Built 2012
Annual Tax Amount $4,243
Tax Year 2020
Lot Size 3,571 Sqft
Acres 0.08
Property Description
There is never a wrong time to buy the right home. Come see for yourself This light-filled end of group townhome. Enjoy many peaceful nights sitting on your large deck which has an unmatched view of the pond. This 3 bedroom home has many features including hardwood floors, granite counters, wood kitchen cabinets, tile in bathrooms, brick exterior and a 2 foot bump out that makes everything more spacious. Open concept living area w/ room for a dining table. Spacious main bedroom has a walk in closet and en-suite bathroom. First lvl can be den or large 4th bedroom. 2 Car off street parking as well as sitting right across from the community lot which gives plenty of close by guest parking. Close proximity to major routes (695, 95) and walking distance to the Hard Yacht Cafe which is one of Dundalk's premiere destinations. This is truly a place to call home.
Location
State MD
County Baltimore
Zoning PLEASE SEE PUBLIC RECORD
Rooms
Other Rooms Living Room, Dining Room, Primary Bedroom, Bedroom 2, Bedroom 3, Kitchen, Den
Interior
Interior Features Breakfast Area, Family Room Off Kitchen, Kitchen - Gourmet, Combination Kitchen/Dining, Kitchen - Island, Kitchen - Eat-In, Primary Bath(s), Window Treatments, Upgraded Countertops, Floor Plan - Open, Wood Floors
Hot Water Electric
Heating Forced Air
Cooling Central A/C
Fireplaces Number 1
Equipment Washer/Dryer Hookups Only, Dishwasher, Disposal, Dryer - Front Loading, Exhaust Fan, Icemaker, Microwave, Oven/Range - Gas, Refrigerator, Stove, Washer - Front Loading
Fireplace Y
Window Features Double Pane
Appliance Washer/Dryer Hookups Only, Dishwasher, Disposal, Dryer - Front Loading, Exhaust Fan, Icemaker, Microwave, Oven/Range - Gas, Refrigerator, Stove, Washer - Front Loading
Heat Source Natural Gas
Exterior
Parking Features Garage - Front Entry, Garage Door Opener
Garage Spaces 1.0
Amenities Available Lake
Water Access N
Accessibility None
Attached Garage 1
Total Parking Spaces 1
Garage Y
Building
Story 3
Foundation Slab
Sewer Public Sewer
Water Public
Architectural Style Colonial
Level or Stories 3
Additional Building Above Grade, Below Grade
Structure Type High,Dry Wall
New Construction N
Schools
School District Baltimore County Public Schools
Others
HOA Fee Include Common Area Maintenance
Senior Community No
Tax ID 04122500005558
Ownership Fee Simple
SqFt Source Assessor
Special Listing Condition Standard
Read Less
Want to know what your home might be worth? Contact us for a FREE valuation!

Our team is ready to help you sell your home for the highest possible price ASAP

Bought with Joseph S Bird • RE/MAX Advantage Realty

GET MORE INFORMATION





