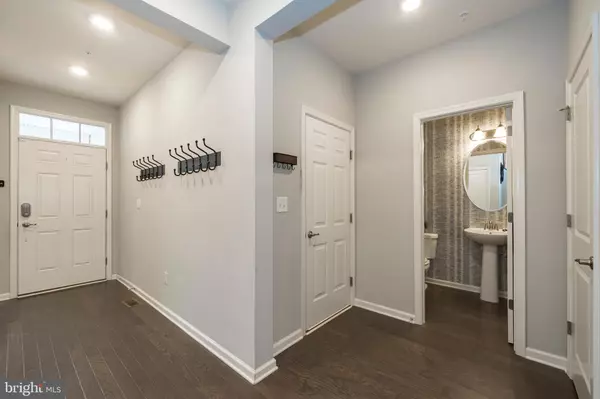$486,000
$465,000
4.5%For more information regarding the value of a property, please contact us for a free consultation.
38 WITTER CIR Phoenixville, PA 19460
3 Beds
3 Baths
2,931 SqFt
Key Details
Sold Price $486,000
Property Type Townhouse
Sub Type Interior Row/Townhouse
Listing Status Sold
Purchase Type For Sale
Square Footage 2,931 sqft
Price per Sqft $165
Subdivision Reserve At Providence Crossing
MLS Listing ID PAMC678728
Sold Date 04/15/21
Style Colonial
Bedrooms 3
Full Baths 2
Half Baths 1
HOA Fees $230/mo
HOA Y/N Y
Abv Grd Liv Area 2,281
Originating Board BRIGHT
Year Built 2019
Annual Tax Amount $6,209
Tax Year 2021
Lot Size 2,640 Sqft
Acres 0.06
Lot Dimensions 24.00 x 0.00
Property Description
Welcome home, to this rare resale in Reserve at Providence Crossing. Located within the desirable Spring Ford area school district. One of the original model homes, so it's beautifully appointed with espresso colored wood floors on the main level, plenty of recessed lighting, and 9 foot ceilings on the main and finished basement levels. You'll appreciate the open floor plan and the elegant upgraded kitchen featuring granite countertops, an oversized center island, pendant lighting, tiled backsplash, double oven, gas cook top, walk-in pantry and stainless steel appliances. Just inside the front door is a room with multiple use options. It could be a home office or a separate living room. The upper level offers the owner's suite, complete with a walk-in closet, sitting area and a luxurious bath. There's a large soaking tub and oversized shower, double bowl vanity with granite countertops, and upgraded flooring. Two nice sized bedrooms, the upgraded hall bath and laundry complete this level. The spacious basement level has plenty of recessed lighting, high ceilings and roughed-in plumbing for a future bath. The finished area provides an additional 650+ square feet of living space. Great for home schooling, a media room or home office. The location of this home couldn't be better! Minutes from all that downtown Phoenixville has to offer: shops, restaurants, bars and brew pubs, The Colonial Theater, farmers market and more. And minutes from the amazing Providence Town Center: More shopping, restaurants and a Wegman's. Rivercrest Country Club is across the street for those that enjoy golf. And there are plenty of walking trails and parks near by. The community even has a walking trail around it, with gym stations set up along the way. Close to most major commuter routes: Routes 29,202,422 and the Pa turnpike. Showings begin on Friday afternoon, 1/15.
Location
State PA
County Montgomery
Area Upper Providence Twp (10661)
Zoning RESIDENTIAL
Rooms
Other Rooms Primary Bedroom, Bedroom 2, Bedroom 3, Kitchen, Family Room, Great Room, Laundry, Office, Bathroom 2, Primary Bathroom, Half Bath
Basement Full, Fully Finished, Rough Bath Plumb
Interior
Interior Features Ceiling Fan(s), Combination Kitchen/Dining, Crown Moldings, Family Room Off Kitchen, Floor Plan - Open, Kitchen - Eat-In, Kitchen - Gourmet, Kitchen - Island, Kitchen - Table Space, Pantry, Recessed Lighting, Soaking Tub, Tub Shower, Walk-in Closet(s), Wood Floors
Hot Water Natural Gas
Heating Forced Air
Cooling Central A/C
Flooring Carpet, Wood
Equipment Built-In Microwave, Built-In Range, Dishwasher, Disposal, Dryer, Refrigerator, Washer, Oven - Double, Stainless Steel Appliances
Fireplace N
Appliance Built-In Microwave, Built-In Range, Dishwasher, Disposal, Dryer, Refrigerator, Washer, Oven - Double, Stainless Steel Appliances
Heat Source Natural Gas
Laundry Upper Floor
Exterior
Exterior Feature Deck(s)
Parking Features Garage - Front Entry, Inside Access
Garage Spaces 3.0
Utilities Available Cable TV
Water Access N
Accessibility None
Porch Deck(s)
Attached Garage 1
Total Parking Spaces 3
Garage Y
Building
Story 2
Sewer Public Sewer
Water Public
Architectural Style Colonial
Level or Stories 2
Additional Building Above Grade, Below Grade
New Construction N
Schools
School District Spring-Ford Area
Others
HOA Fee Include Common Area Maintenance,Trash,Snow Removal,Lawn Maintenance
Senior Community No
Tax ID 61-00-00988-045
Ownership Fee Simple
SqFt Source Assessor
Acceptable Financing Conventional, Cash
Horse Property N
Listing Terms Conventional, Cash
Financing Conventional,Cash
Special Listing Condition Standard
Read Less
Want to know what your home might be worth? Contact us for a FREE valuation!

Our team is ready to help you sell your home for the highest possible price ASAP

Bought with VENKA REDDY SUNKARA • Tesla Realty Group, LLC

GET MORE INFORMATION





