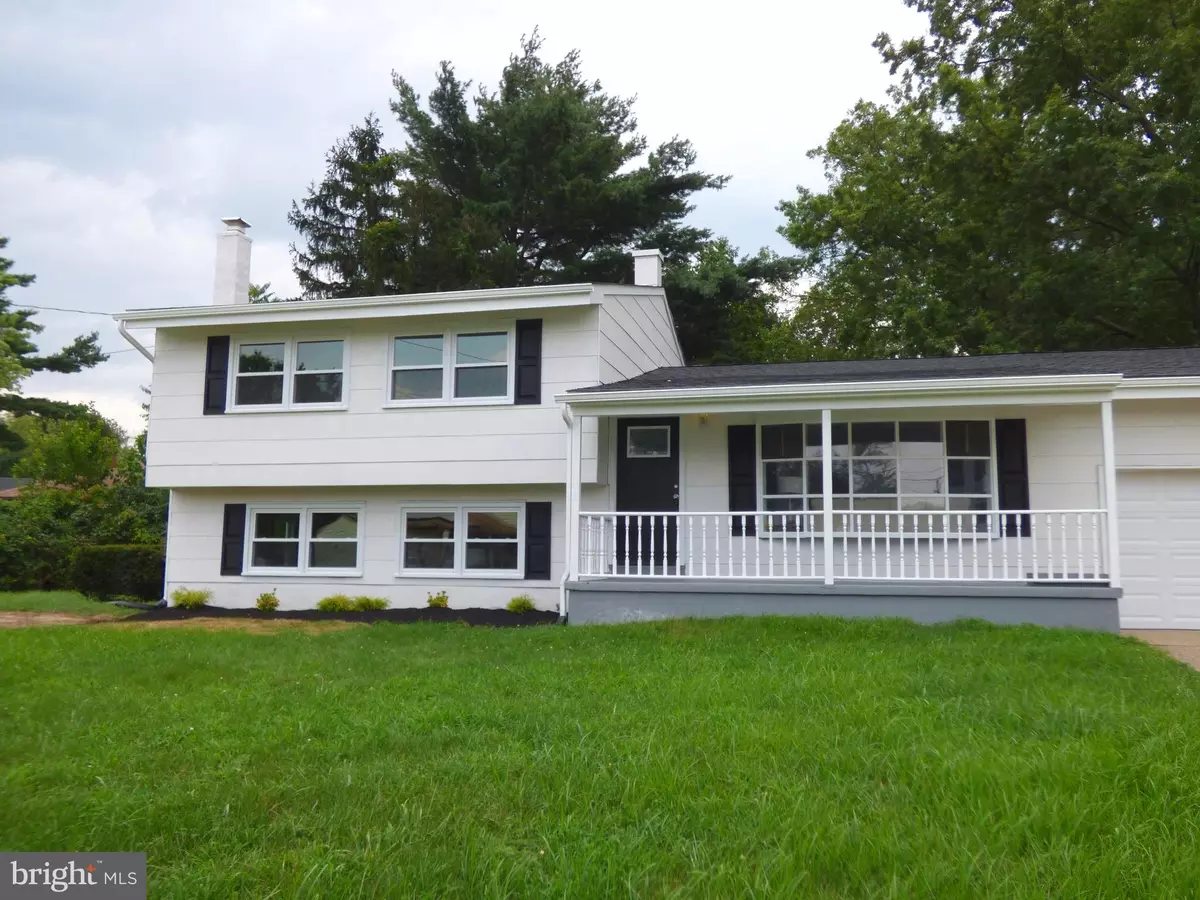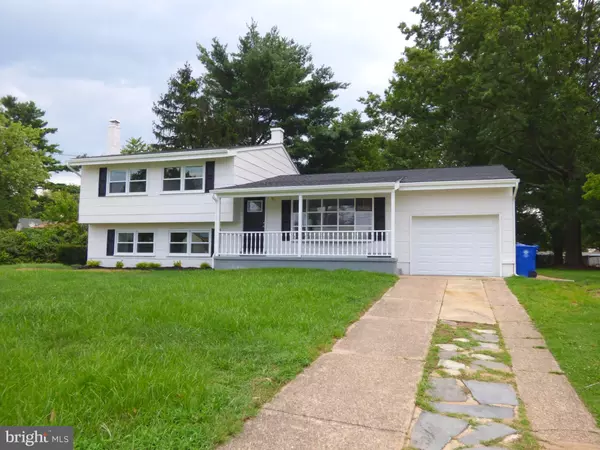$327,500
$329,900
0.7%For more information regarding the value of a property, please contact us for a free consultation.
12 LA SALLE DR Burlington, NJ 08016
4 Beds
2 Baths
1,708 SqFt
Key Details
Sold Price $327,500
Property Type Single Family Home
Sub Type Detached
Listing Status Sold
Purchase Type For Sale
Square Footage 1,708 sqft
Price per Sqft $191
Subdivision Lagorce Square
MLS Listing ID NJBL2003130
Sold Date 09/07/21
Style Split Level
Bedrooms 4
Full Baths 2
HOA Y/N N
Abv Grd Liv Area 1,708
Originating Board BRIGHT
Year Built 1959
Annual Tax Amount $5,038
Tax Year 2020
Lot Size 0.358 Acres
Acres 0.36
Lot Dimensions 120.00 x 130.00
Property Description
This absolutely stunning split level colonial home has been updated to perfection. 4 generous sized bedrooms and 2 full baths. Brand new roof, windows/doors, kitchen, appliances, recess lighting, bathrooms, flooring/carpeting. The home features open living and dining room with vaulted ceiling and beautiful flooring. Freshly painted throughout, beautiful water resistant laminate floors on the main level and upper level, neutral carpeting on lower level and new ceramic tile flooring in the laundry room area. Custom designed kitchen featuring white cabinets, granite countertops, brand-new stainless steel appliances and recessed lighting. The kitchen back door leads directly to a sunroom. The upper level has three spacious bedrooms, with lots of closets with ceiling fans. The fourth lower level bedroom is privately located by itself and two brand new bathrooms with custom titles.The spacious family room has a wood burning fireplace for cozy winter nights and lots of windows ushering in abundant energizing sunlight. One oversized garage, perfectly situated in an established neighborhood and featuring a rarely available open concept floor plan, this modern and turnkey, split-level home offers the best of both worlds…the feeling of being in the country yet minutes from NJ Turnpike, Rt 295 and Route 130, shopping centers and golf courses.
Location
State NJ
County Burlington
Area Burlington Twp (20306)
Zoning R7.5
Interior
Interior Features Ceiling Fan(s), Dining Area, Recessed Lighting
Hot Water Natural Gas
Heating Central, Forced Air
Cooling Central A/C, Ceiling Fan(s)
Flooring Laminated, Carpet, Ceramic Tile
Fireplaces Number 1
Fireplaces Type Free Standing
Equipment Built-In Microwave, Built-In Range, Dishwasher, Refrigerator, Stainless Steel Appliances
Fireplace Y
Window Features Bay/Bow
Appliance Built-In Microwave, Built-In Range, Dishwasher, Refrigerator, Stainless Steel Appliances
Heat Source Natural Gas
Laundry Lower Floor, Hookup
Exterior
Parking Features Garage - Front Entry
Garage Spaces 3.0
Water Access N
Roof Type Shingle
Accessibility None
Attached Garage 1
Total Parking Spaces 3
Garage Y
Building
Story 2
Sewer Public Sewer
Water Public
Architectural Style Split Level
Level or Stories 2
Additional Building Above Grade, Below Grade
Structure Type 9'+ Ceilings
New Construction N
Schools
Elementary Schools Fountain Woods E.S.
Middle Schools Burlington Township
High Schools Burlington Township H.S.
School District Burlington Township
Others
Senior Community No
Tax ID NO TAX RECORD
Ownership Fee Simple
SqFt Source Assessor
Acceptable Financing Conventional, Cash, FHA, VA
Listing Terms Conventional, Cash, FHA, VA
Financing Conventional,Cash,FHA,VA
Special Listing Condition Standard
Read Less
Want to know what your home might be worth? Contact us for a FREE valuation!

Our team is ready to help you sell your home for the highest possible price ASAP

Bought with Non Member • Non Subscribing Office

GET MORE INFORMATION





