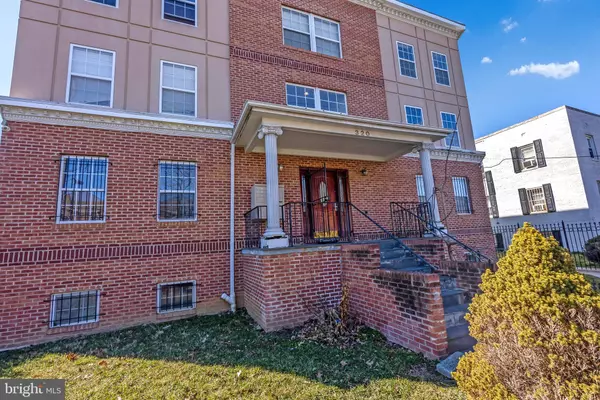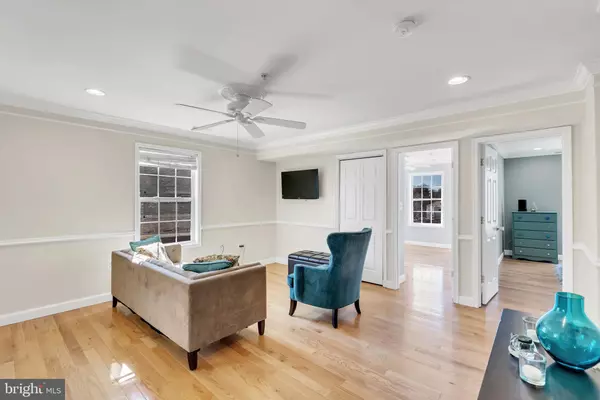$290,000
$275,620
5.2%For more information regarding the value of a property, please contact us for a free consultation.
320 61ST ST NE #201 Washington, DC 20019
3 Beds
2 Baths
1,196 SqFt
Key Details
Sold Price $290,000
Property Type Condo
Sub Type Condo/Co-op
Listing Status Sold
Purchase Type For Sale
Square Footage 1,196 sqft
Price per Sqft $242
Subdivision Deanwood
MLS Listing ID DCDC511326
Sold Date 04/05/21
Style Contemporary
Bedrooms 3
Full Baths 2
Condo Fees $252/mo
HOA Y/N N
Abv Grd Liv Area 1,196
Originating Board BRIGHT
Year Built 2007
Annual Tax Amount $1,034
Tax Year 2020
Property Description
Offers, if any are requested by Monday march 15th, 6pm and will be responded to within 24 hours. The best value in DC for 3 generous bedrooms, 2 full bathrooms, and contemporary finishes! Welcome home to an outstanding opportunity in the city with 'county' pricing. Just over a quarter mile to the metro, and a few blocks from the Maryland line makes commuting a breeze to get back downtown, or out to the highway with ease. Located in a boutique building means that you get the convenience of condo living and a low condo fee with some of the features that are more typical in a single-family home. This unit has 3 exposures, meaning there is natural light through the oversized windows throughout the day. The best part about this unit is the layout and flow, the gleaming hardwood floors run throughout the unit, and the configuration of the bedrooms is the perfect setup for house hacking(renting out the other rooms to offset living expense) or for comfortably sharing your living space with the family. The recessed lights and crown mouldings are an aesthetic touch you do not normally get at this price point and they compliment the granite countertops, custom cabinetry, stainless steel appliances, upgraded/modern fixtures. Unlike some other lower-priced condos, this unit features an in-unit and full-size and energy-efficient washer dryer and HVAC giving the new owner control and convenience. Do not wait! Come check out this exceptional opportunity today!
Location
State DC
County Washington
Zoning R-2
Rooms
Other Rooms Living Room, Dining Room, Primary Bedroom, Bedroom 2, Bedroom 3, Kitchen, Foyer, Bathroom 2, Primary Bathroom
Main Level Bedrooms 3
Interior
Interior Features Ceiling Fan(s), Chair Railings, Dining Area, Entry Level Bedroom, Floor Plan - Traditional, Formal/Separate Dining Room, Kitchen - Gourmet, Primary Bath(s), Recessed Lighting, Tub Shower, Upgraded Countertops, Wood Floors
Hot Water Electric
Heating Central
Cooling Ceiling Fan(s), Central A/C
Flooring Hardwood, Tile/Brick
Equipment Built-In Microwave, Dishwasher, Disposal, Stainless Steel Appliances, Stove, Dryer, Refrigerator, Washer
Fireplace N
Window Features Double Hung,Double Pane,Energy Efficient
Appliance Built-In Microwave, Dishwasher, Disposal, Stainless Steel Appliances, Stove, Dryer, Refrigerator, Washer
Heat Source Electric
Laundry Dryer In Unit, Main Floor, Washer In Unit
Exterior
Exterior Feature Porch(es)
Garage Spaces 1.0
Parking On Site 1
Amenities Available None
Water Access N
View City
Roof Type Other
Accessibility None
Porch Porch(es)
Total Parking Spaces 1
Garage N
Building
Story 1
Unit Features Garden 1 - 4 Floors
Sewer Public Sewer
Water Public
Architectural Style Contemporary
Level or Stories 1
Additional Building Above Grade, Below Grade
Structure Type Dry Wall
New Construction N
Schools
School District District Of Columbia Public Schools
Others
HOA Fee Include Common Area Maintenance,Ext Bldg Maint,Insurance,Lawn Maintenance,Management,Sewer,Trash,Water
Senior Community No
Tax ID 5266//2005
Ownership Condominium
Security Features Security Gate
Acceptable Financing Cash, Conventional
Listing Terms Cash, Conventional
Financing Cash,Conventional
Special Listing Condition Standard
Read Less
Want to know what your home might be worth? Contact us for a FREE valuation!

Our team is ready to help you sell your home for the highest possible price ASAP

Bought with Diane U Freeman • Redfin Corporation

GET MORE INFORMATION





