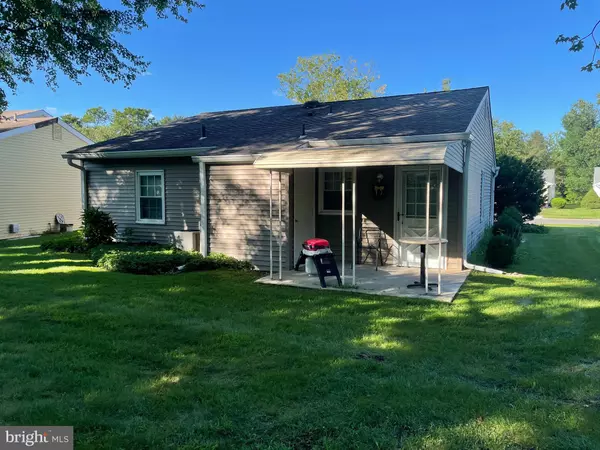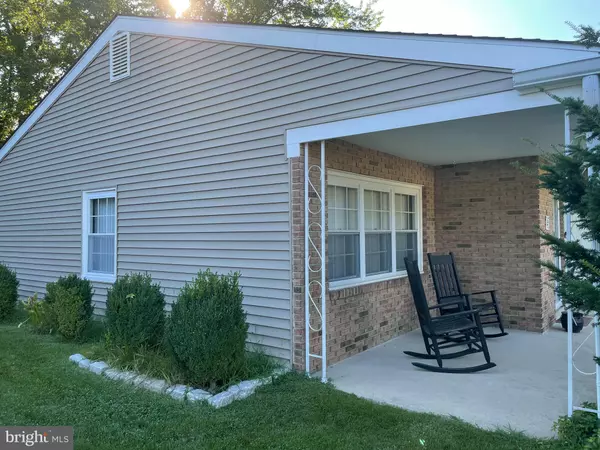$183,000
$185,000
1.1%For more information regarding the value of a property, please contact us for a free consultation.
48 SHERWOOD PL Southampton, NJ 08088
2 Beds
1 Bath
987 SqFt
Key Details
Sold Price $183,000
Property Type Single Family Home
Sub Type Detached
Listing Status Sold
Purchase Type For Sale
Square Footage 987 sqft
Price per Sqft $185
Subdivision Leisuretowne
MLS Listing ID NJBL2006930
Sold Date 10/13/21
Style Ranch/Rambler
Bedrooms 2
Full Baths 1
HOA Fees $79/mo
HOA Y/N Y
Abv Grd Liv Area 987
Originating Board BRIGHT
Year Built 1973
Annual Tax Amount $2,604
Tax Year 2020
Lot Size 9,936 Sqft
Acres 0.23
Lot Dimensions 72.00 x 138.00
Property Description
This well maintained "Folcroft" model backs up to the woods for a peaceful setting. The covered back patio creates a lovely spot for both morning and evening views for the bird lovers. Located within walking distance to the Laurel Hall Clubhouse and swimming pool this property is sure to please. Newer roof/gutters/siding and garage door w a garage door opener, and crown molding inside, keeps the property updated. This property is also equipped with irrigation in the front and backyard.
The remodeled bath includes customized built-in cabinets. The spacious living room and kitchen with a pass through creates an easy flow and keeps the living spaces bright and cheery. This property has been well maintained. The garage had a loft area for added storage. The quaint porch is roomy enough to sit and relax and creates a nice reading nook. Come and take a look.
Location
State NJ
County Burlington
Area Southampton Twp (20333)
Zoning RDPL
Rooms
Other Rooms Living Room, Kitchen, Bedroom 1, Bathroom 2
Main Level Bedrooms 2
Interior
Hot Water Electric
Heating Baseboard - Electric
Cooling Central A/C
Flooring Carpet, Vinyl
Heat Source Electric
Exterior
Parking Features Garage - Side Entry, Garage Door Opener, Additional Storage Area
Garage Spaces 1.0
Amenities Available Bike Trail, Billiard Room, Common Grounds, Community Center, Exercise Room, Fitness Center, Game Room, Jog/Walk Path, Meeting Room, Picnic Area, Pool - Outdoor, Swimming Pool, Water/Lake Privileges, Tennis Courts, Shuffleboard
Water Access N
View Trees/Woods
Roof Type Architectural Shingle
Accessibility None
Attached Garage 1
Total Parking Spaces 1
Garage Y
Building
Lot Description Backs to Trees
Story 1
Foundation Slab
Sewer Public Sewer
Water Public
Architectural Style Ranch/Rambler
Level or Stories 1
Additional Building Above Grade, Below Grade
New Construction N
Schools
School District Lenape Regional High
Others
Pets Allowed Y
HOA Fee Include Bus Service,Health Club,Pool(s),Security Gate,Recreation Facility
Senior Community Yes
Age Restriction 55
Tax ID 33-02702 32-00015
Ownership Fee Simple
SqFt Source Assessor
Acceptable Financing Conventional, Cash, FHA
Listing Terms Conventional, Cash, FHA
Financing Conventional,Cash,FHA
Special Listing Condition Standard
Pets Allowed Cats OK, Dogs OK
Read Less
Want to know what your home might be worth? Contact us for a FREE valuation!

Our team is ready to help you sell your home for the highest possible price ASAP

Bought with Ian J Rossman • BHHS Fox & Roach-Mt Laurel

GET MORE INFORMATION





