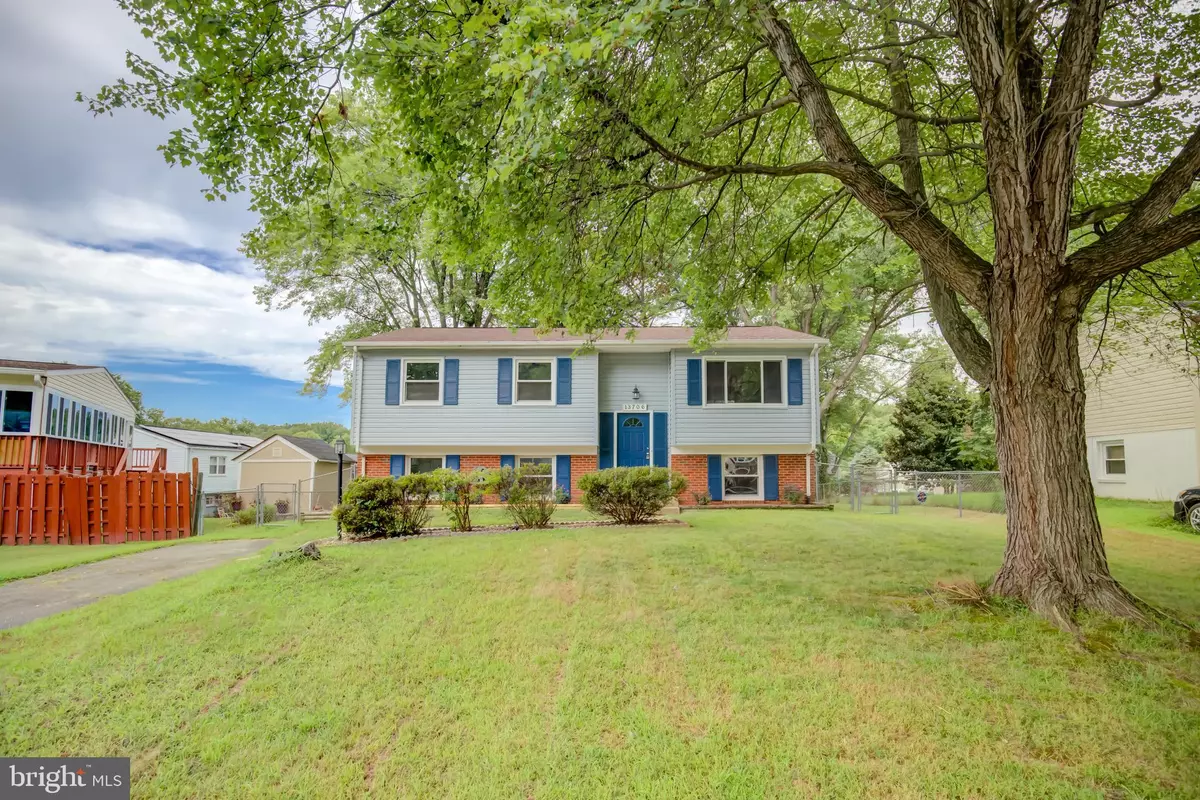$459,900
$459,900
For more information regarding the value of a property, please contact us for a free consultation.
13706 MAPLEDALE AVE Woodbridge, VA 22193
4 Beds
2 Baths
1,848 SqFt
Key Details
Sold Price $459,900
Property Type Single Family Home
Sub Type Detached
Listing Status Sold
Purchase Type For Sale
Square Footage 1,848 sqft
Price per Sqft $248
Subdivision Prince William County
MLS Listing ID VAPW2007834
Sold Date 10/05/21
Style Split Foyer
Bedrooms 4
Full Baths 2
HOA Y/N N
Abv Grd Liv Area 1,066
Originating Board BRIGHT
Year Built 1980
Annual Tax Amount $4,167
Tax Year 2021
Lot Size 8,895 Sqft
Acres 0.2
Property Description
Welcome to this beautiful luxury single family house in dale city. It has 4 bedrooms and 2 full bathrooms. This house has gone through major upgrades which includes new laminated floors, it has new paint, new appliances, new doors and fully renovated kitchen with modern fixtures including new cabinets, white quartz counter tops and new beautiful back splash. The kitchen has two lazy Susans. One big bedroom in the basement with a full bathroom with a standing shower. New master bathroom with double vanity and bath tub. The house overall, has plenty of storage. The design makes the property look spacious and well lit. Potomac mills and all the major highways. Hurry up, its not going to last long!
Location
State VA
County Prince William
Zoning RPC
Rooms
Basement Fully Finished, Walkout Level
Main Level Bedrooms 4
Interior
Hot Water Electric
Heating Forced Air
Cooling Central A/C, Ceiling Fan(s)
Equipment None
Heat Source Electric
Exterior
Water Access N
Accessibility None
Garage N
Building
Story 2
Foundation Concrete Perimeter
Sewer Public Sewer
Water Public
Architectural Style Split Foyer
Level or Stories 2
Additional Building Above Grade, Below Grade
New Construction N
Schools
Elementary Schools King
Middle Schools Saunders
High Schools Hylton
School District Prince William County Public Schools
Others
Pets Allowed Y
Senior Community No
Tax ID 8092-54-7236
Ownership Fee Simple
SqFt Source Assessor
Acceptable Financing Conventional, FHA, Cash, VA
Listing Terms Conventional, FHA, Cash, VA
Financing Conventional,FHA,Cash,VA
Special Listing Condition REO (Real Estate Owned)
Pets Allowed No Pet Restrictions
Read Less
Want to know what your home might be worth? Contact us for a FREE valuation!

Our team is ready to help you sell your home for the highest possible price ASAP

Bought with Niesha Anderson • EXP Realty, LLC
GET MORE INFORMATION





