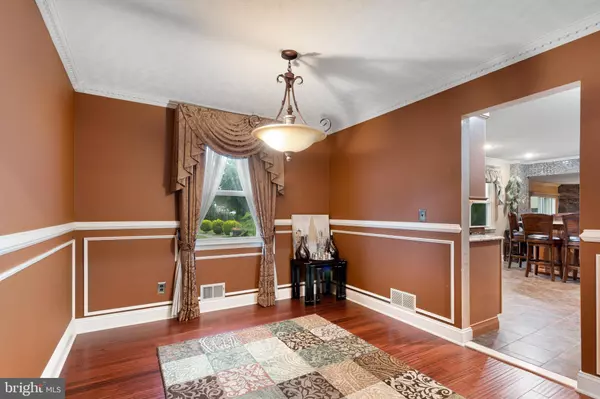$450,000
$455,000
1.1%For more information regarding the value of a property, please contact us for a free consultation.
1063 POTTS MILL RD Florence, NJ 08518
4 Beds
4 Baths
2,400 SqFt
Key Details
Sold Price $450,000
Property Type Single Family Home
Sub Type Detached
Listing Status Sold
Purchase Type For Sale
Square Footage 2,400 sqft
Price per Sqft $187
Subdivision None Available
MLS Listing ID NJBL382926
Sold Date 01/15/21
Style Colonial
Bedrooms 4
Full Baths 3
Half Baths 1
HOA Y/N N
Abv Grd Liv Area 2,400
Originating Board BRIGHT
Year Built 1986
Annual Tax Amount $8,347
Tax Year 2020
Lot Size 0.567 Acres
Acres 0.57
Lot Dimensions 100.00 x 247.00
Property Description
Luxurious and spacious home is just waiting for it's new owners! Living Room and Dining Room feature beautiful wood flooring, decorative moldings and large windows! The kitchen has granite counters, a six burner stove top - STONE accent wall, solid wood cabinets and plenty of storage. The family room has a beautiful STONE full wall corner gas FIREPLACE with sliders to a PRIVATE and SPACIOUS backyard. The family room is also open to the kitchen and has a door to the garage. Upstairs you will find and AMAZING MASTER SUITE with a PRIVATE BALCONY and another separate sitting area and a HUGE walk in closet. This is topped off with a SPA like bathroom with double vanity with STONE contemporary sinks, beautiful large tiled shower, bidet and skylight. The partially finished basement is a great place for gatherings and there is a large laundry room with newer front loading washer and dryer. The large backyard has a beautiful PAVER PATIO and is level and large! This home is a MUST SEE and will not LAST!
Location
State NJ
County Burlington
Area Florence Twp (20315)
Zoning RESIDENTIAL
Rooms
Other Rooms Living Room, Dining Room, Bedroom 2, Bedroom 3, Bedroom 4, Kitchen, Game Room, Family Room, Foyer, Breakfast Room, Bedroom 1, Laundry, Bathroom 1, Bathroom 2
Basement Full, Partially Finished
Interior
Interior Features Breakfast Area, Carpet, Ceiling Fan(s), Crown Moldings, Dining Area, Family Room Off Kitchen, Kitchen - Eat-In, Kitchen - Island, Pantry, Recessed Lighting, Walk-in Closet(s), Wood Floors
Hot Water Natural Gas
Heating Forced Air
Cooling Central A/C
Flooring Carpet, Ceramic Tile, Fully Carpeted, Tile/Brick
Equipment Built-In Microwave, Dishwasher, Dryer, Oven - Single, Oven/Range - Gas, Washer
Fireplace N
Appliance Built-In Microwave, Dishwasher, Dryer, Oven - Single, Oven/Range - Gas, Washer
Heat Source Natural Gas
Laundry Basement
Exterior
Parking Features Garage - Front Entry, Garage Door Opener
Garage Spaces 2.0
Water Access N
Roof Type Shingle
Accessibility None
Attached Garage 2
Total Parking Spaces 2
Garage Y
Building
Lot Description Cleared, Landscaping, Level, Open, Private, Rear Yard, SideYard(s)
Story 2
Sewer Public Sewer
Water Public
Architectural Style Colonial
Level or Stories 2
Additional Building Above Grade, Below Grade
New Construction N
Schools
High Schools Florence Twp. Mem. H.S.
School District Florence Township Public Schools
Others
Senior Community No
Tax ID 15-00166 01-00001
Ownership Fee Simple
SqFt Source Assessor
Acceptable Financing Cash, Conventional, FHA, USDA
Listing Terms Cash, Conventional, FHA, USDA
Financing Cash,Conventional,FHA,USDA
Special Listing Condition Standard
Read Less
Want to know what your home might be worth? Contact us for a FREE valuation!

Our team is ready to help you sell your home for the highest possible price ASAP

Bought with Non Member • Non Subscribing Office

GET MORE INFORMATION





